318 Fairlawn Drive, Buckhannon, WV 26201
Local realty services provided by:Better Homes and Gardens Real Estate Central
318 Fairlawn Drive,Buckhannon, WV 26201
$585,000
- 4 Beds
- 3 Baths
- 3,384 sq. ft.
- Single family
- Active
Listed by:sarah lough
Office:old colony company of morgantown
MLS#:10162089
Source:WV_NCWV
Price summary
- Price:$585,000
- Price per sq. ft.:$172.87
About this home
In the desirable Country Club community, you will find this beautifully updated home with high-end finishes throughout. The large foyer greets you in the meticulously maintained home and is spacious with ample living spaces including a gathering room addition built less than 5 years ago complete with a picture window. Enjoy the formal dining room or enjoy a meal at the breakfast nook while you take in the beauty of the inground pool and spend time appreciating the privacy fence enclosing the backyard where you can unwind or entertain at the pool, patio, and large 25x12 back porch. Pool is saltwater, heated, and added in 2020. Downstairs office was used as a bedroom by sellers, and you can find 4 bedrooms upstairs with an expansive primary suite where you will find a laundry chute in the 9x6 closet and a thoughtfully renovated primary bathroom complete with a luxury dual shower head system. The other bedrooms all offer spacious closet space, one has a closet with a 3-foot depth, and another has a closet filling one wall. The attached garage conveniently brings you to a short hallway to the kitchen making unpacking groceries simple and easy especially with the soft close cabinetry. Everything in this house not only makes sense, but also adds a refined touch. Make your appoinment today!
Contact an agent
Home facts
- Year built:1988
- Listing ID #:10162089
- Added:1 day(s) ago
- Updated:October 31, 2025 at 08:30 PM
Rooms and interior
- Bedrooms:4
- Total bathrooms:3
- Full bathrooms:2
- Half bathrooms:1
- Living area:3,384 sq. ft.
Heating and cooling
- Cooling:Central Air, Electric
- Heating:Electric
Structure and exterior
- Roof:Shingles
- Year built:1988
- Building area:3,384 sq. ft.
- Lot area:0.44 Acres
Utilities
- Water:City Water
- Sewer:City Sewer
Finances and disclosures
- Price:$585,000
- Price per sq. ft.:$172.87
- Tax amount:$1,192
New listings near 318 Fairlawn Drive
- New
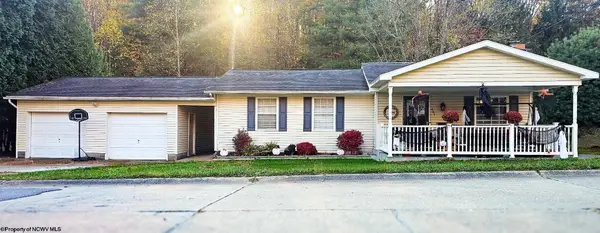 $165,000Active3 beds 1 baths1,072 sq. ft.
$165,000Active3 beds 1 baths1,072 sq. ft.401 Rohr Avenue, Buckhannon, WV 26201
MLS# 10162221Listed by: COUNTRY ROADS REALTY - New
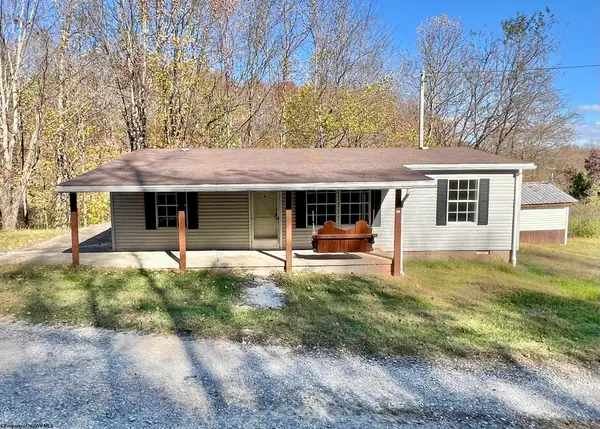 $117,000Active2 beds 2 baths1,080 sq. ft.
$117,000Active2 beds 2 baths1,080 sq. ft.284 Pointe Drive, Buckhannon, WV 26201
MLS# 10162216Listed by: GARTON REAL ESTATE GROUP - New
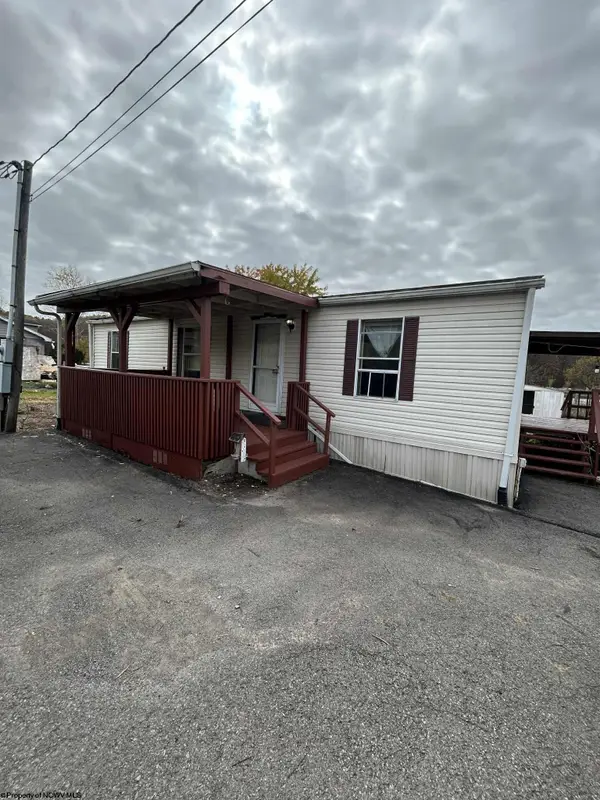 $189,000Active3 beds 2 baths1,120 sq. ft.
$189,000Active3 beds 2 baths1,120 sq. ft.3753 Old Weston Road, Buckhannon, WV 26201
MLS# 10162194Listed by: COUNTRY ROADS REALTY - New
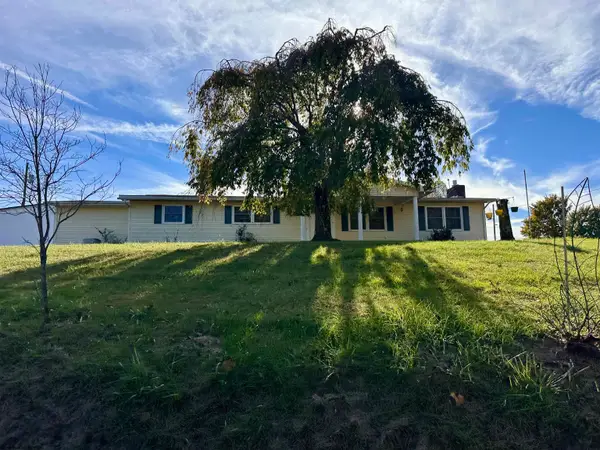 $272,000Active4 beds 2 baths2,300 sq. ft.
$272,000Active4 beds 2 baths2,300 sq. ft.25 McKnight Drive, Buckhannon, WV 26201
MLS# 10162195Listed by: REAL BROKER, LLC - New
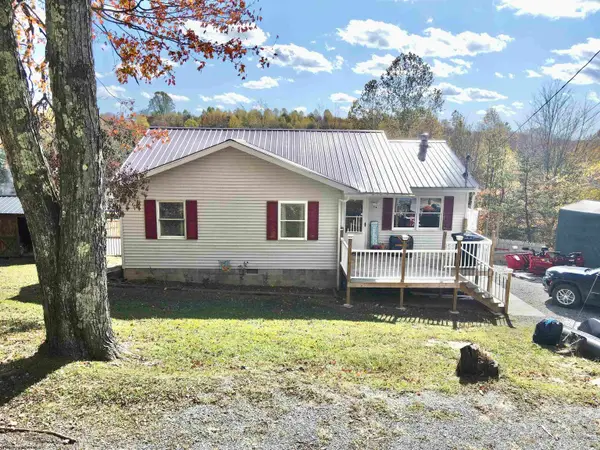 $195,000Active3 beds 2 baths1,200 sq. ft.
$195,000Active3 beds 2 baths1,200 sq. ft.439 Skelton Road, Buckhannon, WV 26201
MLS# 10162139Listed by: GARTON REAL ESTATE GROUP 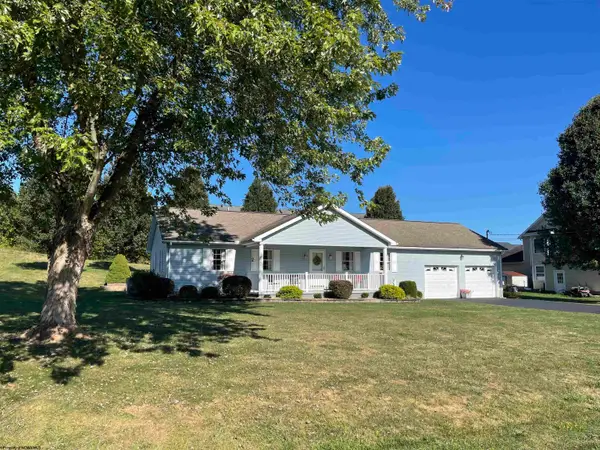 $255,000Active3 beds 2 baths1,372 sq. ft.
$255,000Active3 beds 2 baths1,372 sq. ft.92 EVERGREEN Drive, Buckhannon, WV 26201
MLS# 10161989Listed by: COLDWELL BANKER ARMSTRONG-DAVIS REALTY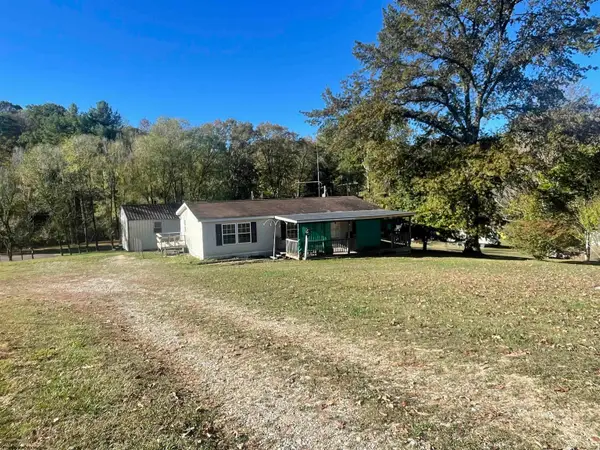 $142,000Active3 beds 2 baths960 sq. ft.
$142,000Active3 beds 2 baths960 sq. ft.12 Fellowship Way, Buckhannon, WV 26201
MLS# 10161973Listed by: COLDWELL BANKER ARMSTRONG-DAVIS REALTY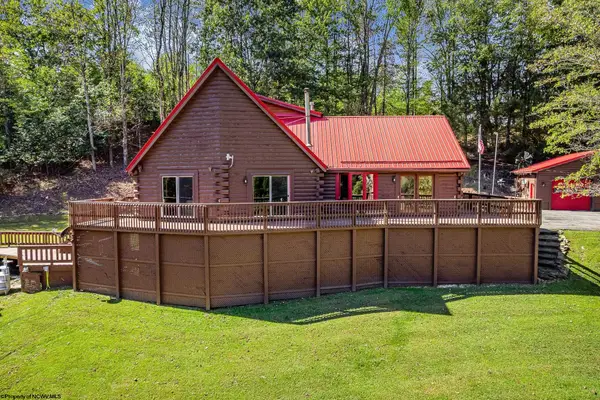 $525,000Active3 beds 3 baths3,319 sq. ft.
$525,000Active3 beds 3 baths3,319 sq. ft.289 Radabaugh Ridge Road, Buckhannon, WV 26201
MLS# 10161905Listed by: OLD COLONY, REALTORS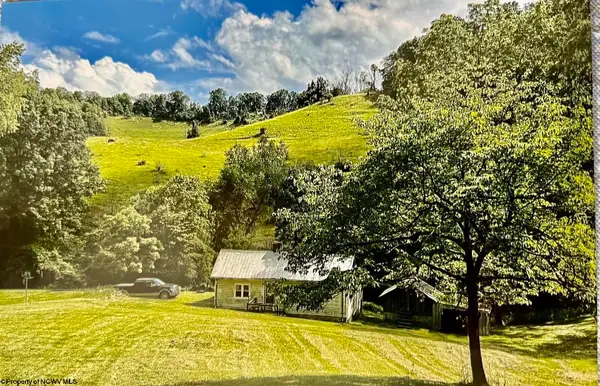 $250,000Active2 beds 1 baths1,216 sq. ft.
$250,000Active2 beds 1 baths1,216 sq. ft.450 & 592 Mud Run Road, Buckhannon, WV 26201
MLS# 10161848Listed by: REAL BROKER, LLC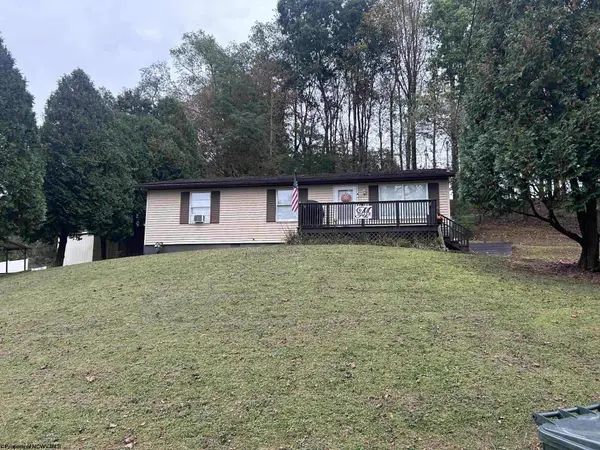 $159,000Active3 beds 2 baths1,008 sq. ft.
$159,000Active3 beds 2 baths1,008 sq. ft.291 Norvell Drive, Buckhannon, WV 26201
MLS# 10161828Listed by: COUNTRY ROADS REALTY
