398 Rohr Avenue, Buckhannon, WV 26201
Local realty services provided by:Better Homes and Gardens Real Estate Central
398 Rohr Avenue,Buckhannon, WV 26201
$230,000
- 5 Beds
- 2 Baths
- 1,904 sq. ft.
- Single family
- Active
Listed by: brenda page
Office: the agency - morgantown
MLS#:10161261
Source:WV_NCWV
Price summary
- Price:$230,000
- Price per sq. ft.:$120.8
About this home
Welcome to this inviting 5-bedroom, 2-bath home situated on a .32-acre corner lot in a convenient location close to eateries, shops, and the college. Step inside to a bright and inviting living room featuring a cozy gas fireplace and durable LVP flooring. The spacious eat-in kitchen comes equipped with stainless steel appliances, including a refrigerator less than 6 months old. The first level also offers a laundry room, a versatile bonus room, and access to an expansive deck—ideal for relaxing outdoors—along with a patio perfect for entertaining. The primary suite provides a private retreat with direct deck access, while upstairs you’ll find new windows, carpet, and laminate flooring. Additional highlights include a newer washer and dryer (within the last year), a recently installed storm door, and a 16x10 outbuilding offering excellent storage. An attic with pull-down stairs adds even more functionality. Blending comfort, practicality, and modern updates in a prime location, this home is ready to welcome its next owners!
Contact an agent
Home facts
- Year built:1975
- Listing ID #:10161261
- Added:168 day(s) ago
- Updated:February 11, 2026 at 03:36 PM
Rooms and interior
- Bedrooms:5
- Total bathrooms:2
- Full bathrooms:2
- Living area:1,904 sq. ft.
Heating and cooling
- Cooling:Ceiling Fan(s), Central Air, Wall Unit(s)
- Heating:Electric, Forced Air, Heat Pump, Propane
Structure and exterior
- Roof:Shingles
- Year built:1975
- Building area:1,904 sq. ft.
- Lot area:0.32 Acres
Utilities
- Water:City Water
- Sewer:City Sewer
Finances and disclosures
- Price:$230,000
- Price per sq. ft.:$120.8
- Tax amount:$426
New listings near 398 Rohr Avenue
- New
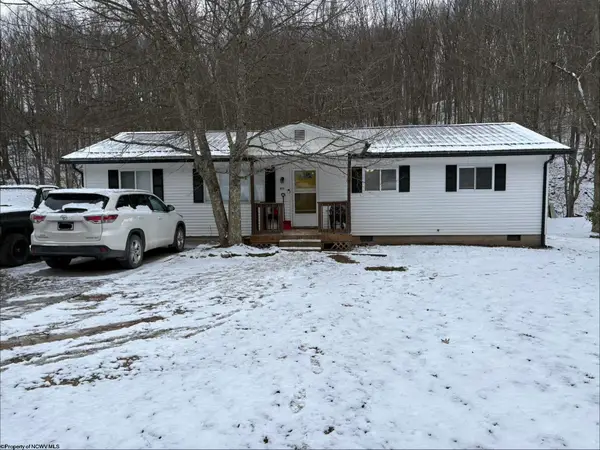 $269,000Active4 beds 3 baths1,832 sq. ft.
$269,000Active4 beds 3 baths1,832 sq. ft.849 Shawnee Drive, Buckhannon, WV 26201
MLS# 10163315Listed by: COUNTRY ROADS REALTY, DIV OF UPSHUR AGENCY, INC 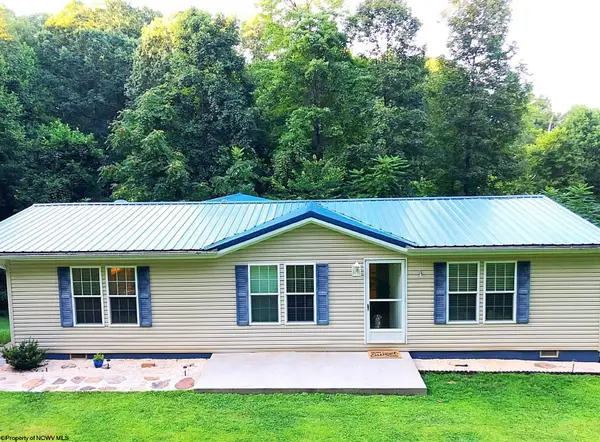 $199,000Active3 beds 2 baths1,296 sq. ft.
$199,000Active3 beds 2 baths1,296 sq. ft.104 Silver Maple Lane, Buckhannon, WV 26201-0000
MLS# 10163200Listed by: COLDWELL BANKER ARMSTRONG-DAVIS REALTY, INC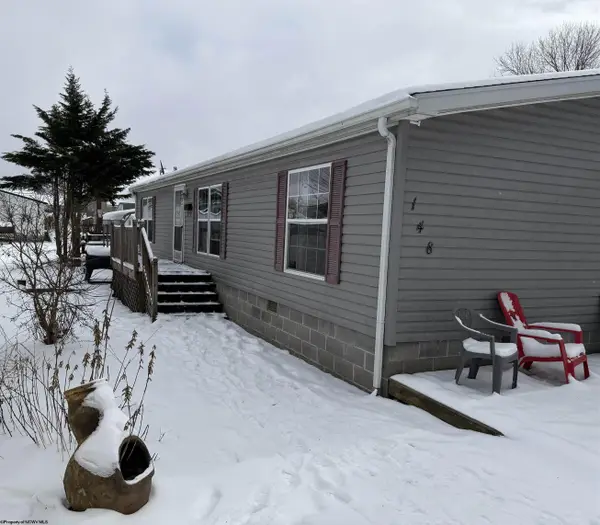 $149,000Active3 beds 2 baths1,456 sq. ft.
$149,000Active3 beds 2 baths1,456 sq. ft.148 Fayette Street, Buckhannon, WV 26201
MLS# 10163196Listed by: TRINITY REALTY GROUP $75,000Active7.7 Acres
$75,000Active7.7 AcresTBD Glassworks Road, Buckhannon, WV 26201
MLS# 10163099Listed by: COLDWELL BANKER ARMSTRONG-DAVIS REALTY, INC $135,000Active24.35 Acres
$135,000Active24.35 AcresTBD Glady Fork Road, Buckhannon, WV 26201
MLS# 10163094Listed by: OLD COLONY COMPANY OF MORGANTOWN $175,000Active3 beds 1 baths930 sq. ft.
$175,000Active3 beds 1 baths930 sq. ft.71 W Lincoln Street, Buckhannon, WV 26201
MLS# 10163016Listed by: COUNTRY ROADS REALTY, DIV OF UPSHUR AGENCY, INC $350,000Active0.82 Acres
$350,000Active0.82 Acres8 JONI KAY Boulevard, Buckhannon, WV 26201
MLS# 10163009Listed by: NELSON HOWARD REAL ESTATE LLC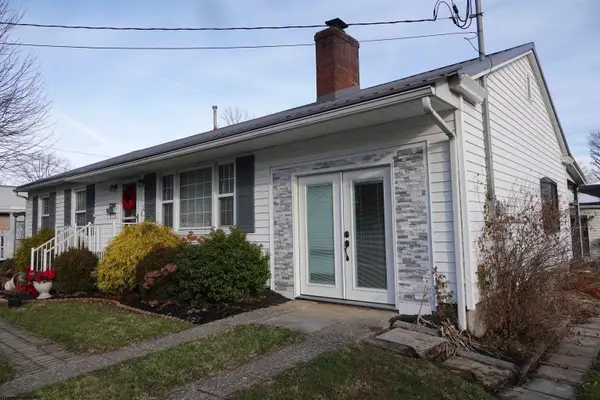 $210,000Active3 beds 2 baths1,644 sq. ft.
$210,000Active3 beds 2 baths1,644 sq. ft.22 Marion Street, Buckhannon, WV 26201-9998
MLS# 10162981Listed by: GRIFFIN REAL ESTATE $189,000Active3 beds 1 baths1,200 sq. ft.
$189,000Active3 beds 1 baths1,200 sq. ft.144 Allman Avenue, Buckhannon, WV 26201
MLS# 10162891Listed by: PREFERRED PROPERTIES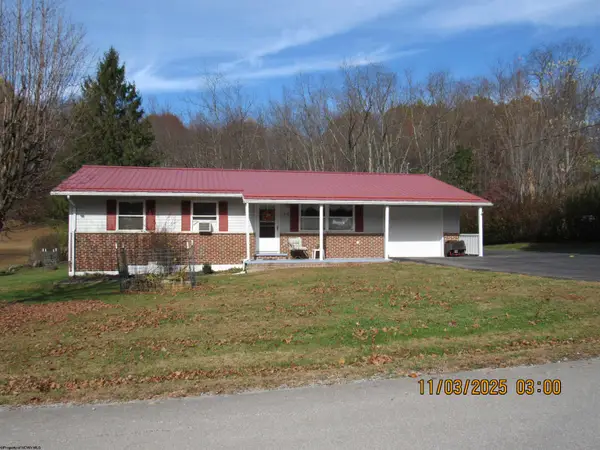 $192,500Pending3 beds 2 baths980 sq. ft.
$192,500Pending3 beds 2 baths980 sq. ft.318 SANDY Avenue, Buckhannon, WV 26201
MLS# 10162792Listed by: COLDWELL BANKER ARMSTRONG-DAVIS REALTY, INC

