- BHGRE®
- West Virginia
- Buckhannon
- 484 Red Knob Road
484 Red Knob Road, Buckhannon, WV 26201
Local realty services provided by:Better Homes and Gardens Real Estate Central
484 Red Knob Road,Buckhannon, WV 26201
$310,000
- 4 Beds
- 3 Baths
- 2,400 sq. ft.
- Single family
- Active
Listed by: tina cunningham, laura rusmisell
Office: coldwell banker armstrong-davis realty, inc
MLS#:10161308
Source:WV_NCWV
Price summary
- Price:$310,000
- Price per sq. ft.:$129.17
About this home
Back on market and price reduction as well. Welcome home to this beautifully maintained split-level offering 4 bedrooms and 3 full baths, conveniently located just minutes from Buckhannon. Inside you will find a bright living and dining area, a kitchen with warm wood cabinetry, and a comfortable primary suite with its own bath. Two additional bedrooms and second full bath complete on main level. A small porch off the kitchen provides easy access to the backyard. The finished lower level is ideal for gatherings with a spacious gathering room featuring built-in shelving and a cozy wood stove. A bonus sitting area, full bath, laundry room, oversized closet, and a 4th bedroom. Exterior highlights include a screened-in porch with decking, paved driveway, two stall garage, and attractive landscaping with well-kept lawn. This move-in ready home combines thoughtful updates, comfortable living spaces, and curb appeal in one inviting package. Stair chair installed 2012. Measurements are approximate.
Contact an agent
Home facts
- Year built:1977
- Listing ID #:10161308
- Added:166 day(s) ago
- Updated:February 12, 2026 at 03:41 PM
Rooms and interior
- Bedrooms:4
- Total bathrooms:3
- Full bathrooms:3
- Living area:2,400 sq. ft.
Heating and cooling
- Cooling:Ceiling Fan(s), Central Air, Electric
- Heating:Baseboards, Wood
Structure and exterior
- Roof:Metal
- Year built:1977
- Building area:2,400 sq. ft.
Utilities
- Water:City Water
- Sewer:Aeration System
Finances and disclosures
- Price:$310,000
- Price per sq. ft.:$129.17
- Tax amount:$134
New listings near 484 Red Knob Road
- New
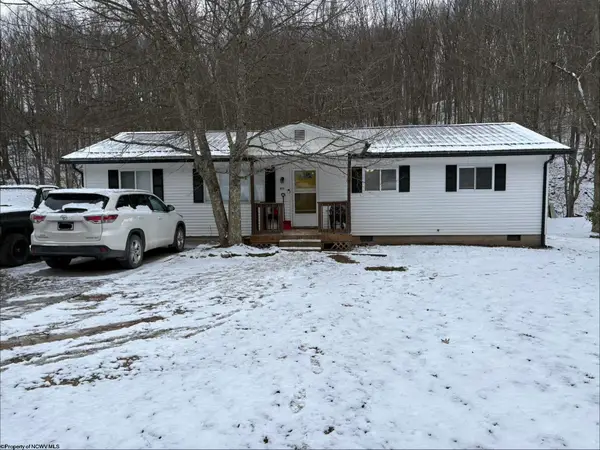 $269,000Active4 beds 3 baths1,832 sq. ft.
$269,000Active4 beds 3 baths1,832 sq. ft.849 Shawnee Drive, Buckhannon, WV 26201
MLS# 10163315Listed by: COUNTRY ROADS REALTY, DIV OF UPSHUR AGENCY, INC 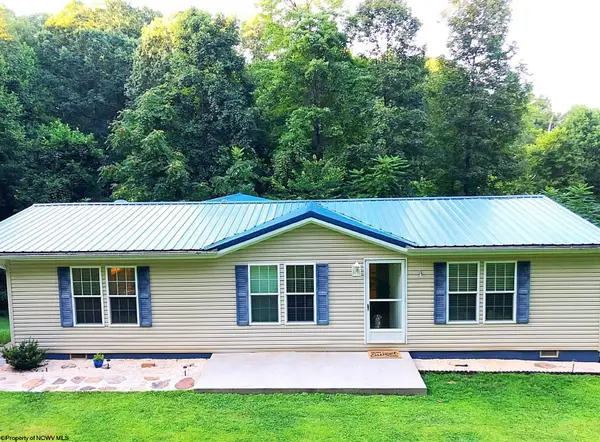 $199,000Active3 beds 2 baths1,296 sq. ft.
$199,000Active3 beds 2 baths1,296 sq. ft.104 Silver Maple Lane, Buckhannon, WV 26201-0000
MLS# 10163200Listed by: COLDWELL BANKER ARMSTRONG-DAVIS REALTY, INC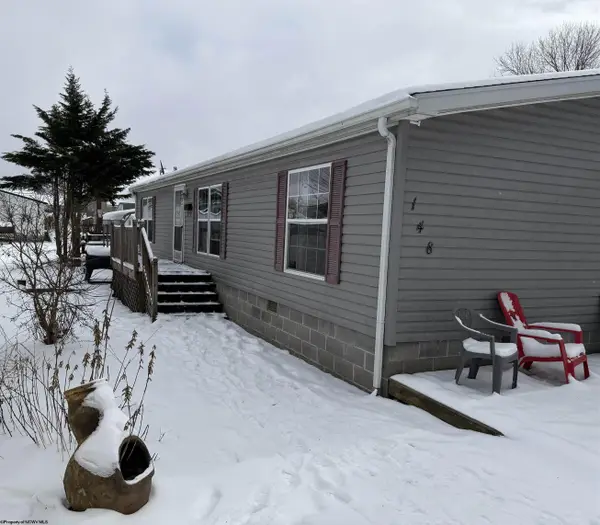 $149,000Active3 beds 2 baths1,456 sq. ft.
$149,000Active3 beds 2 baths1,456 sq. ft.148 Fayette Street, Buckhannon, WV 26201
MLS# 10163196Listed by: TRINITY REALTY GROUP $75,000Active7.7 Acres
$75,000Active7.7 AcresTBD Glassworks Road, Buckhannon, WV 26201
MLS# 10163099Listed by: COLDWELL BANKER ARMSTRONG-DAVIS REALTY, INC $135,000Active24.35 Acres
$135,000Active24.35 AcresTBD Glady Fork Road, Buckhannon, WV 26201
MLS# 10163094Listed by: OLD COLONY COMPANY OF MORGANTOWN $175,000Active3 beds 1 baths930 sq. ft.
$175,000Active3 beds 1 baths930 sq. ft.71 W Lincoln Street, Buckhannon, WV 26201
MLS# 10163016Listed by: COUNTRY ROADS REALTY, DIV OF UPSHUR AGENCY, INC $350,000Active0.82 Acres
$350,000Active0.82 Acres8 JONI KAY Boulevard, Buckhannon, WV 26201
MLS# 10163009Listed by: NELSON HOWARD REAL ESTATE LLC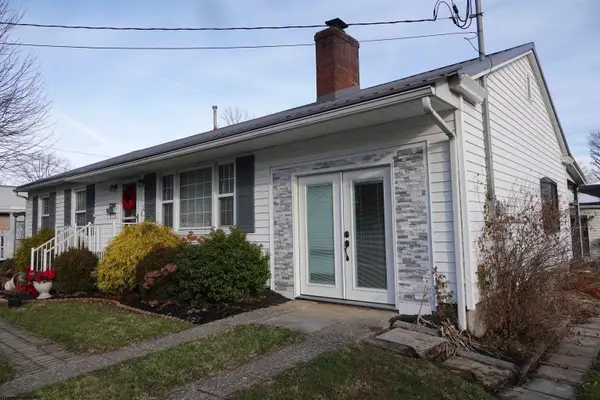 $210,000Active3 beds 2 baths1,644 sq. ft.
$210,000Active3 beds 2 baths1,644 sq. ft.22 Marion Street, Buckhannon, WV 26201-9998
MLS# 10162981Listed by: GRIFFIN REAL ESTATE $189,000Active3 beds 1 baths1,200 sq. ft.
$189,000Active3 beds 1 baths1,200 sq. ft.144 Allman Avenue, Buckhannon, WV 26201
MLS# 10162891Listed by: PREFERRED PROPERTIES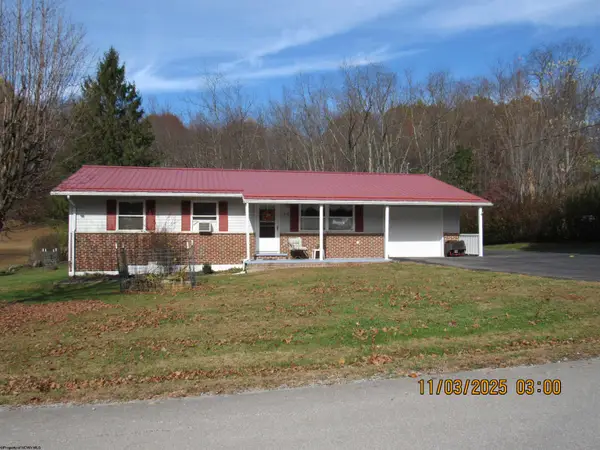 $192,500Pending3 beds 2 baths980 sq. ft.
$192,500Pending3 beds 2 baths980 sq. ft.318 SANDY Avenue, Buckhannon, WV 26201
MLS# 10162792Listed by: COLDWELL BANKER ARMSTRONG-DAVIS REALTY, INC

