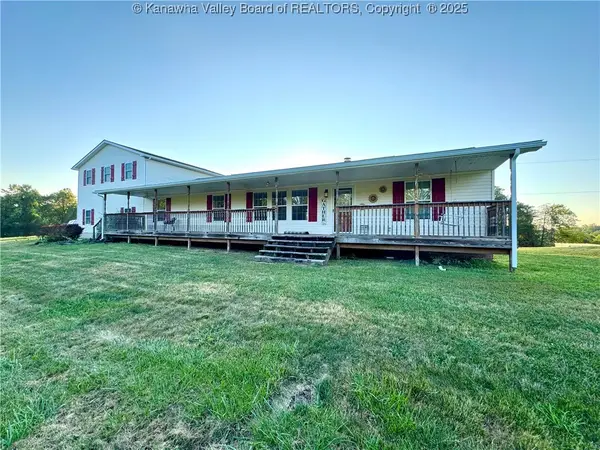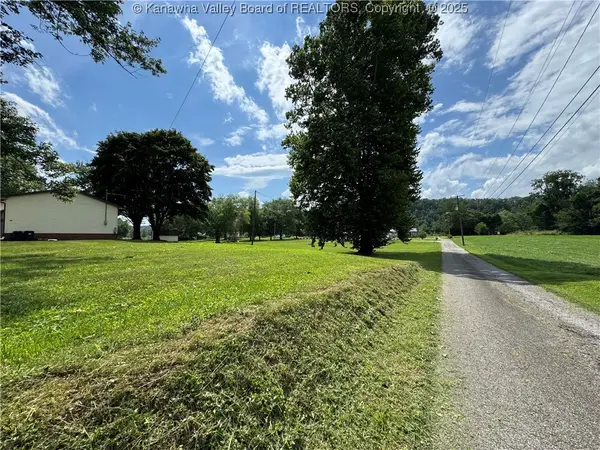25 Thornton Lane, Buffalo, WV 25033
Local realty services provided by:Better Homes and Gardens Real Estate Central
Listed by:cheryl hobba
Office:luxury living realty, llc.
MLS#:280453
Source:WV_KVBOR
Price summary
- Price:$649,000
- Price per sq. ft.:$199.82
About this home
10 min to Toyota, 40 min to NUCOR - Introducing a stunning craftsman style luxury home nestled on a 58 acre estate! Imagine your own private road adorned with vibrant fields teeming with WV wildlife, this residence is as distinctive as the land it occupies. Impeccable craftsmanship and high-end finishes throughout, featuring a primary suite that boasts its own wet bar and spa-like bathroom, perfect for ultimate relaxation. Lower level is an entertainer's dream, complete with spacious living area, rec room, and dedicated exercise space. The kitchen is a chef's paradise, equipped with double ovens, custom cabinetry, drawer warmer, and additional high-end amenities. This exceptional property offers full house vacuum system, generator, large two car detached garage with a vaulted ceiling rec room above, plus another garage and workshop below. Please note that drive-bys are not permitted and all showings require the listing agent to be present.
Contact an agent
Home facts
- Year built:2009
- Listing ID #:280453
- Added:26 day(s) ago
- Updated:October 24, 2025 at 08:52 PM
Rooms and interior
- Bedrooms:2
- Total bathrooms:2
- Full bathrooms:2
- Living area:3,248 sq. ft.
Heating and cooling
- Cooling:Central Air
- Heating:Electric, Forced Air
Structure and exterior
- Roof:Composition, Shingle
- Year built:2009
- Building area:3,248 sq. ft.
- Lot area:58 Acres
Schools
- High school:Buffalo
- Middle school:G. Washington
- Elementary school:Buffalo
Utilities
- Water:Public
- Sewer:Septic Tank
Finances and disclosures
- Price:$649,000
- Price per sq. ft.:$199.82
- Tax amount:$2,420


