101 Faye Dr, Bunker Hill, WV 25413
Local realty services provided by:Better Homes and Gardens Real Estate Cassidon Realty
101 Faye Dr,Bunker Hill, WV 25413
$342,900
- 3 Beds
- 3 Baths
- 1,604 sq. ft.
- Single family
- Active
Listed by: ned s stock
Office: berkshire hathaway homeservices penfed realty
MLS#:WVBE2040958
Source:BRIGHTMLS
Price summary
- Price:$342,900
- Price per sq. ft.:$213.78
- Monthly HOA dues:$47.67
About this home
Beautiful Home in a Desirable Neighborhood!
Welcome to the charming Glenshaw II model, featuring 3 spacious bedrooms and 2.5 baths. The covered porch invites you inside to a large foyer with a storage closet and convenient access to the powder room.
Enjoy stunning Luxury Vinyl Plank flooring throughout the open-concept main level, which includes a bright family room with ceiling fan, a cozy eating area, and a modern kitchen. The kitchen boasts upgraded granite countertops, stainless steel appliances, pendant lighting over the island with breakfast bar, a large pantry, and a glass slider door offering serene views of distant hills.
Upstairs, the carpeted level showcases a primary bedroom with a tray ceiling and a luxurious primary bath, complete with a spacious walk-in closet, linen closet, and walk-in shower. Two additional bedrooms and a full hall bath provide ample space for family or guests. The conveniently located laundry room includes a washer and dryer that convey with the home.
The garage is equipped with an automatic door opener and a side service door featuring a window to let in natural light.
Located in the well-maintained Morning Dove II subdivision in southern Berkeley County, this home offers easy access to I-81 and is just a short drive to Winchester and Martinsburg.
Contact an agent
Home facts
- Year built:2019
- Listing ID #:WVBE2040958
- Added:163 day(s) ago
- Updated:November 15, 2025 at 12:19 AM
Rooms and interior
- Bedrooms:3
- Total bathrooms:3
- Full bathrooms:2
- Half bathrooms:1
- Living area:1,604 sq. ft.
Heating and cooling
- Cooling:Central A/C
- Heating:Electric, Heat Pump(s)
Structure and exterior
- Roof:Architectural Shingle
- Year built:2019
- Building area:1,604 sq. ft.
Utilities
- Water:Public
- Sewer:Public Sewer
Finances and disclosures
- Price:$342,900
- Price per sq. ft.:$213.78
- Tax amount:$1,559 (2022)
New listings near 101 Faye Dr
- Coming Soon
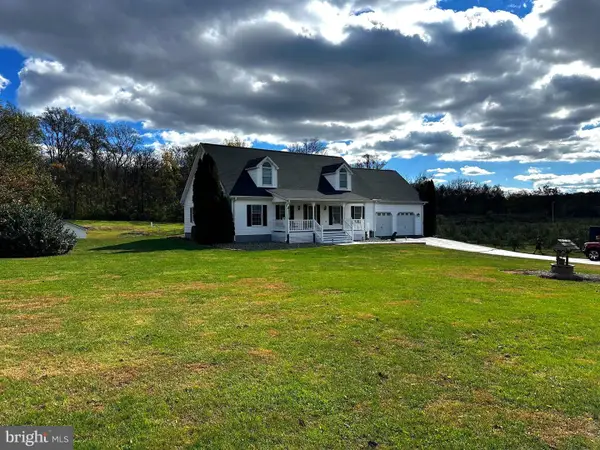 $739,000Coming Soon4 beds 4 baths
$739,000Coming Soon4 beds 4 baths25 Mish Rd, BUNKER HILL, WV 25413
MLS# WVBE2045344Listed by: COLDWELL BANKER PREMIER - New
 $277,500Active3 beds 2 baths1,104 sq. ft.
$277,500Active3 beds 2 baths1,104 sq. ft.120 Dime Ct, BUNKER HILL, WV 25413
MLS# WVBE2045654Listed by: DANDRIDGE REALTY GROUP, LLC - Coming SoonOpen Sat, 11am to 2pm
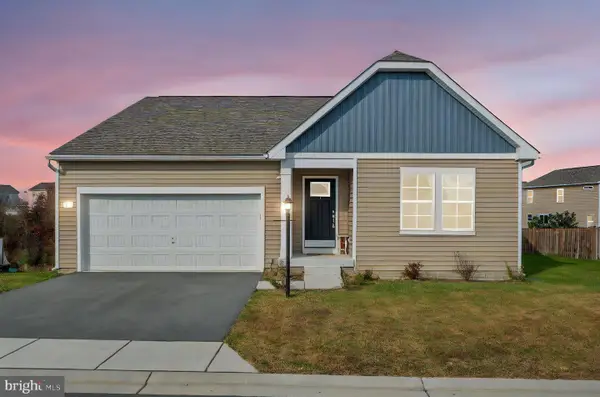 $380,000Coming Soon3 beds 2 baths
$380,000Coming Soon3 beds 2 baths160 Wigeon Ct, BUNKER HILL, WV 25413
MLS# WVBE2045940Listed by: ROBERTS REALTY GROUP, LLC - New
 $525,000Active4 beds 4 baths3,753 sq. ft.
$525,000Active4 beds 4 baths3,753 sq. ft.132 Calvert Cir, BUNKER HILL, WV 25413
MLS# WVBE2045218Listed by: COLDWELL BANKER PREMIER - New
 $299,000Active4 beds 4 baths2,188 sq. ft.
$299,000Active4 beds 4 baths2,188 sq. ft.30 Kirby Ct, BUNKER HILL, WV 25413
MLS# WVBE2045832Listed by: BURCH REAL ESTATE GROUP, LLC  $225,000Pending3 beds 2 baths1,456 sq. ft.
$225,000Pending3 beds 2 baths1,456 sq. ft.1307 Three Run Rd, BUNKER HILL, WV 25413
MLS# WVBE2045756Listed by: GAIN REALTY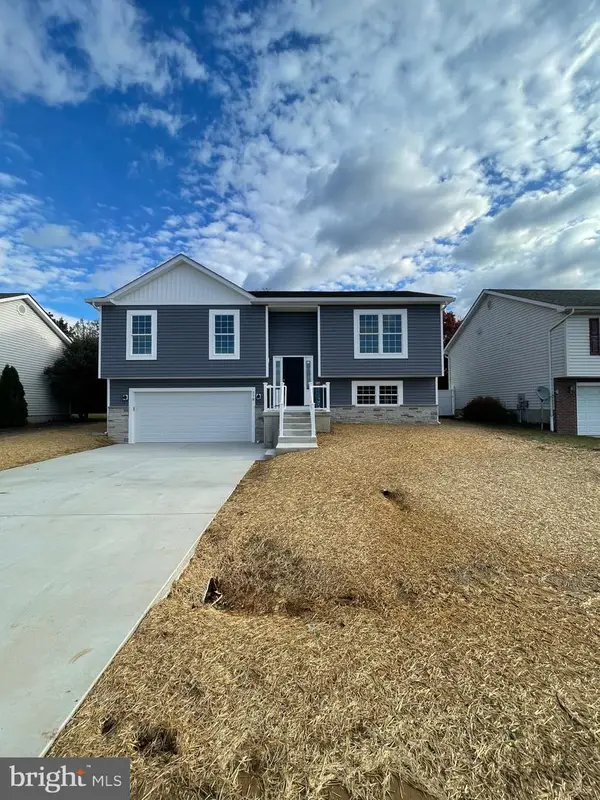 $389,900Active3 beds 3 baths2,107 sq. ft.
$389,900Active3 beds 3 baths2,107 sq. ft.578 Ford Cir, INWOOD, WV 25428
MLS# WVBE2045444Listed by: CARDINAL REALTY GROUP INC.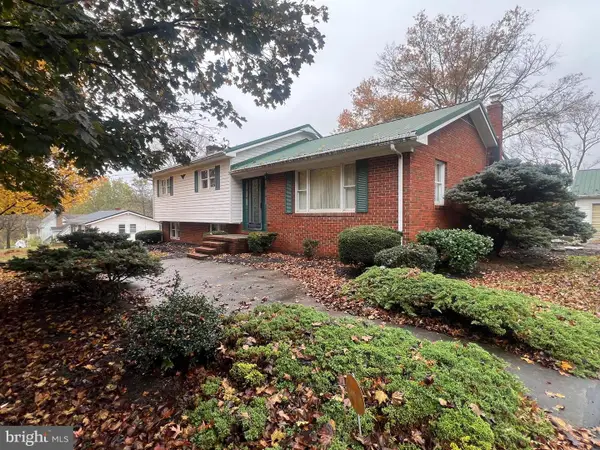 $450,000Active3 beds 2 baths1,896 sq. ft.
$450,000Active3 beds 2 baths1,896 sq. ft.725 Henshaw Rd, BUNKER HILL, WV 25413
MLS# WVBE2045618Listed by: EXP REALTY, LLC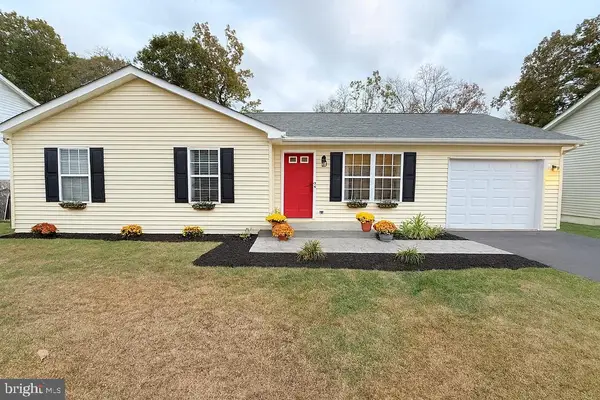 $269,900Pending3 beds 1 baths1,008 sq. ft.
$269,900Pending3 beds 1 baths1,008 sq. ft.364 Longwood Dr, BUNKER HILL, WV 25413
MLS# WVBE2045192Listed by: CENTURY 21 MODERN REALTY RESULTS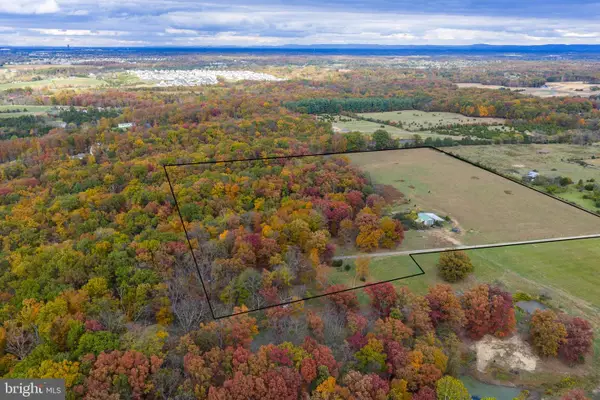 $250,000Pending-- beds -- baths
$250,000Pending-- beds -- baths0 Hoofprint Drive, BUNKER HILL, WV 25413
MLS# WVBE2045564Listed by: KELLER WILLIAMS REALTY
