1250 Mish Rd, Bunker Hill, WV 25413
Local realty services provided by:Better Homes and Gardens Real Estate Murphy & Co.
Listed by: sarah elizabeth combs
Office: hoffman realty
MLS#:WVBE2044334
Source:BRIGHTMLS
Price summary
- Price:$499,900
- Price per sq. ft.:$248.71
About this home
Welcome to 1250 Mish Rd in Bunker Hill, WV, a CUSTOM turnkey retreat loaded with 2023 updates including a new roof, HVAC system, commercial-grade hot water heater, appliances, luxury vinyl plank and carpet, fresh paint, modern lighting, and a whole-house water treatment system.
Light pours in through premium Anderson windows, creating bright, energy-efficient spaces anchored by a cozy wood-burning fireplace. The partially finished basement features a finished laundry room with a stand-up shower and is ideal for a rec room, home gym, or guest suite. On the main level, a flex room easily serves as a 4th bedroom or private office. Hidden beneath the back porch, a cistern adds extra water storage and reliability, perfect for gardening, outdoor projects, or an additional water reserve, an invaluable feature for country living.
Outside, the oversized detached garage with its own bathroom is a standout, offering ample space for vehicles, a workshop, or even a home-based business. Enjoy the outdoors with mature trees, peaceful surroundings, and a just a short walk to the public access at Mill Creek bridge with seasonally stocked trout.
This property blends modern updates, flexible living spaces, and outdoor beauty, a rare find that’s ready to move in and enjoy.
Contact an agent
Home facts
- Year built:1986
- Listing ID #:WVBE2044334
- Added:102 day(s) ago
- Updated:December 31, 2025 at 02:48 PM
Rooms and interior
- Bedrooms:3
- Total bathrooms:2
- Full bathrooms:2
- Living area:2,010 sq. ft.
Heating and cooling
- Cooling:Central A/C, Heat Pump(s)
- Heating:Baseboard - Electric, Electric, Heat Pump(s), Wood, Wood Burn Stove
Structure and exterior
- Year built:1986
- Building area:2,010 sq. ft.
- Lot area:3.42 Acres
Utilities
- Water:Well
- Sewer:On Site Septic
Finances and disclosures
- Price:$499,900
- Price per sq. ft.:$248.71
- Tax amount:$2,996 (2025)
New listings near 1250 Mish Rd
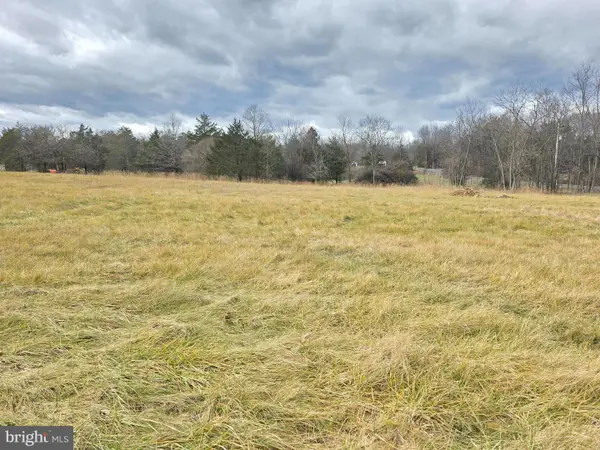 $115,000Active1.37 Acres
$115,000Active1.37 AcresLot 2 /1.37 Acres Dodge Country Ln, BUNKER HILL, WV 25413
MLS# WVBE2046724Listed by: WEICHERT REALTORS - BLUE RIBBON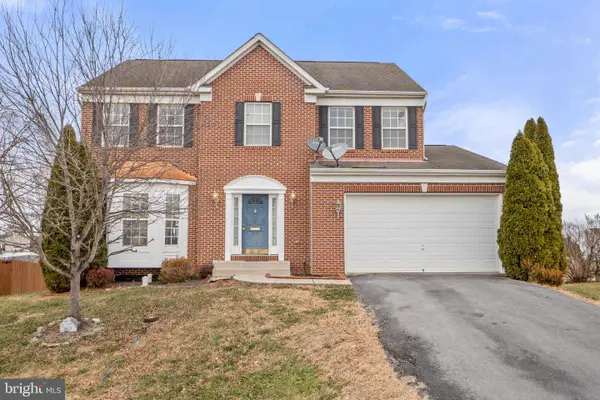 $360,000Active3 beds 4 baths3,014 sq. ft.
$360,000Active3 beds 4 baths3,014 sq. ft.107 Milkweed Ln, BUNKER HILL, WV 25413
MLS# WVBE2046634Listed by: REAL BROKER, LLC $150,000Pending3 beds 3 baths1,600 sq. ft.
$150,000Pending3 beds 3 baths1,600 sq. ft.9 Currituck Ct, BUNKER HILL, WV 25413
MLS# WVBE2046672Listed by: PATH REALTY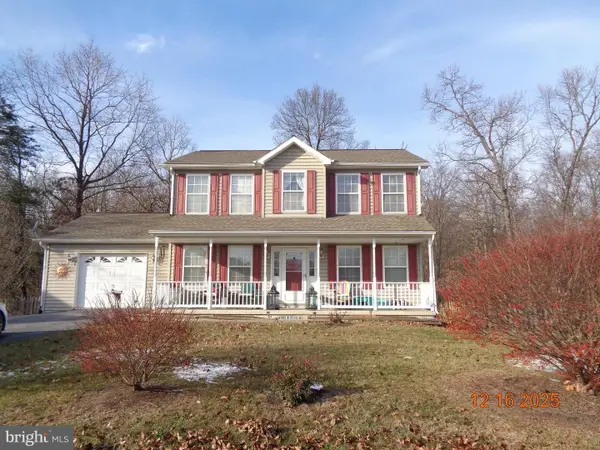 $369,000Active3 beds 3 baths1,658 sq. ft.
$369,000Active3 beds 3 baths1,658 sq. ft.34 Standing Oak Ct, BUNKER HILL, WV 25413
MLS# WVBE2046676Listed by: DREAM DRIVEN PROPERTIES, LLC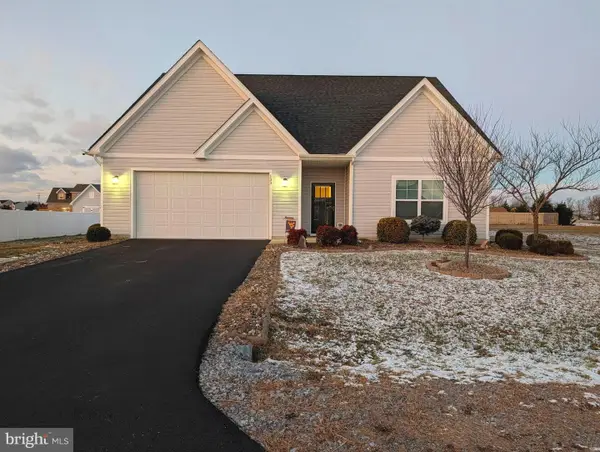 $405,000Pending3 beds 2 baths1,660 sq. ft.
$405,000Pending3 beds 2 baths1,660 sq. ft.133 Peoney Ln, BUNKER HILL, WV 25413
MLS# WVBE2046640Listed by: LONG & FOSTER REAL ESTATE, INC.- New
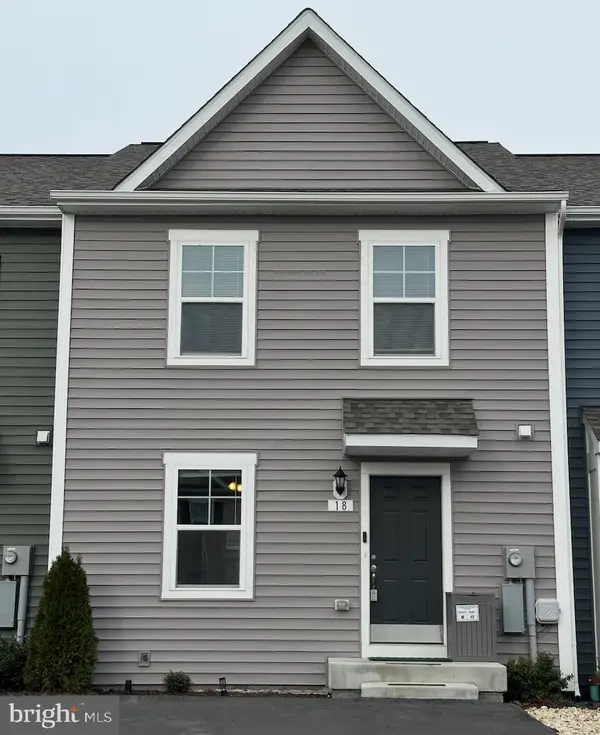 $279,000Active3 beds 3 baths1,320 sq. ft.
$279,000Active3 beds 3 baths1,320 sq. ft.18 Needle Ct, BUNKER HILL, WV 25413
MLS# WVBE2046758Listed by: KELLER WILLIAMS REALTY 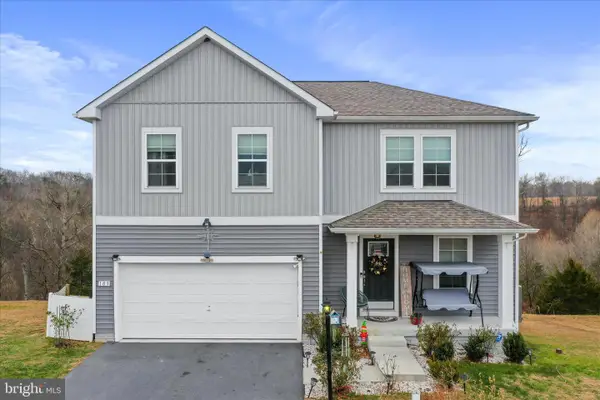 $390,000Active4 beds 3 baths2,264 sq. ft.
$390,000Active4 beds 3 baths2,264 sq. ft.183 Luxor Ct, BUNKER HILL, WV 25413
MLS# WVBE2046586Listed by: ROBERTS REALTY GROUP, LLC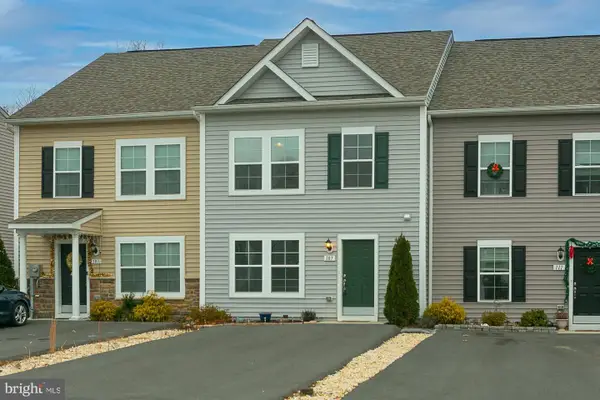 $253,000Active3 beds 3 baths1,320 sq. ft.
$253,000Active3 beds 3 baths1,320 sq. ft.107 Loblolly Dr, BUNKER HILL, WV 25413
MLS# WVBE2046526Listed by: RE/MAX REAL ESTATE GROUP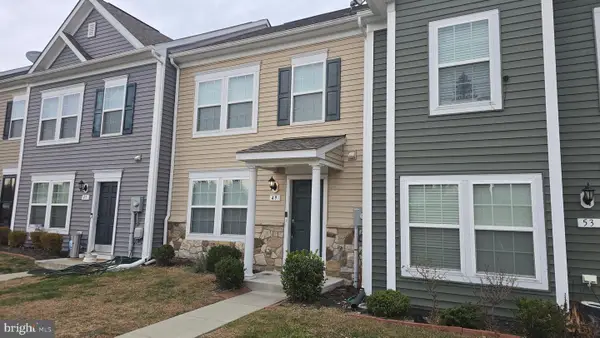 $259,900Active3 beds 3 baths1,488 sq. ft.
$259,900Active3 beds 3 baths1,488 sq. ft.49 Darien Dr, BUNKER HILL, WV 25413
MLS# WVBE2046576Listed by: LONG & FOSTER REAL ESTATE, INC.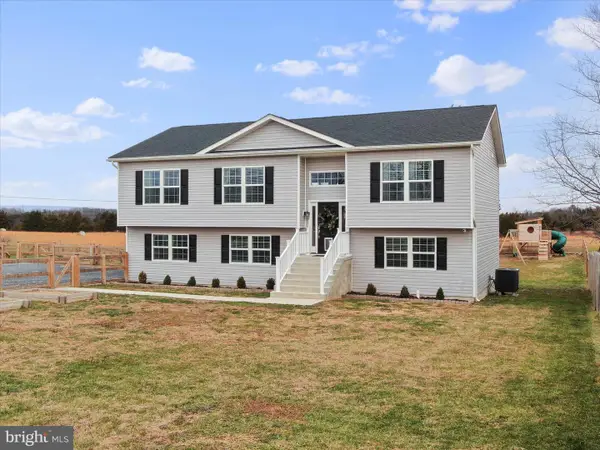 $389,900Pending4 beds 3 baths2,200 sq. ft.
$389,900Pending4 beds 3 baths2,200 sq. ft.1885 Giles Mill Rd, BUNKER HILL, WV 25413
MLS# WVBE2046566Listed by: LONG & FOSTER REAL ESTATE, INC.
