Lot 80 Dibble, Bunker Hill, WV 25413
Local realty services provided by:Better Homes and Gardens Real Estate Community Realty
Lot 80 Dibble,Bunker Hill, WV 25413
$664,900
- 4 Beds
- 4 Baths
- 3,019 sq. ft.
- Single family
- Active
Listed by: shawn e craig
Office: era liberty realty
MLS#:WVBE2042886
Source:BRIGHTMLS
Price summary
- Price:$664,900
- Price per sq. ft.:$220.24
About this home
Welcome to our Sebastian Model offering just over 3,000 Sq Ft of living area. This home features an open floor plan with 12ft ceilings, a spacious family room featuring a gas fireplace w stone surround, a separate study/ office room, and a formal dining area with tray ceiling and decorative wainscotting/ trim work. The 21ft Kitchen features a large island with quartz countertops, a wall oven, pantry cabinets, upgraded appliance package, and a breakfast area for ample space. The primary bedroom offers 2 walk in closets, tray ceiling with ceiling fan, and a large primary bath with tile shower with bench seat and separate soaking tub. The home has 2 additional bedrooms and a second full bath with a soaking tub and tile surround on the main level and there is a fourth bedroom and third full bath on the upper level. Enjoy the outdoor space on the 16x54 ft rear covered porch offering ample space for entertaining. Home sits on 1 acre lot with private well and public sewer, has an oversized 24x27 2 car garage, and paved driveway. *Photos are similar construction, several available lots
Contact an agent
Home facts
- Year built:2025
- Listing ID #:WVBE2042886
- Added:192 day(s) ago
- Updated:February 12, 2026 at 02:42 PM
Rooms and interior
- Bedrooms:4
- Total bathrooms:4
- Full bathrooms:3
- Half bathrooms:1
- Living area:3,019 sq. ft.
Heating and cooling
- Cooling:Central A/C, Heat Pump(s)
- Heating:Electric, Heat Pump(s)
Structure and exterior
- Roof:Architectural Shingle
- Year built:2025
- Building area:3,019 sq. ft.
- Lot area:1 Acres
Utilities
- Water:Well
- Sewer:Public Sewer
Finances and disclosures
- Price:$664,900
- Price per sq. ft.:$220.24
New listings near Lot 80 Dibble
- Coming Soon
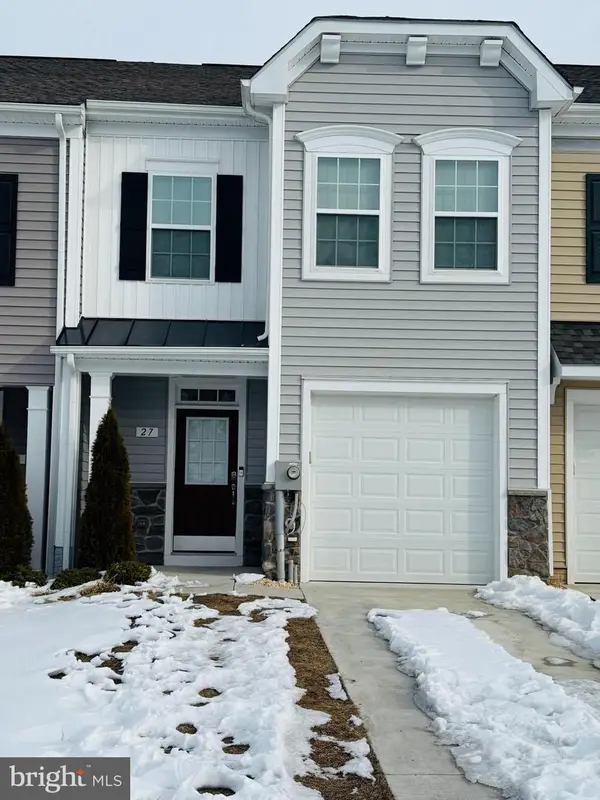 $299,999Coming Soon3 beds 3 baths
$299,999Coming Soon3 beds 3 baths27 Kirby Ct, BUNKER HILL, WV 25413
MLS# WVBE2048048Listed by: PEARSON SMITH REALTY, LLC - New
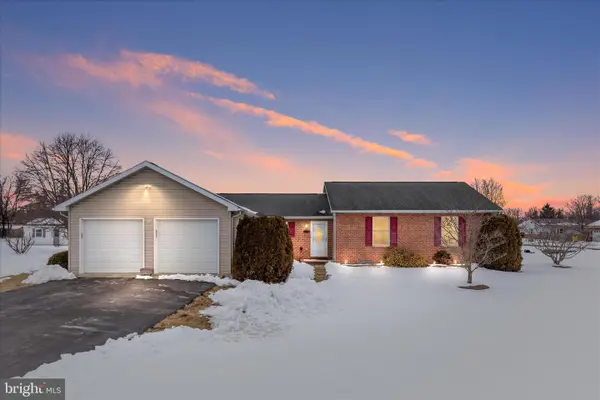 $315,000Active4 beds 3 baths1,559 sq. ft.
$315,000Active4 beds 3 baths1,559 sq. ft.139 Montmorency Dr, BUNKER HILL, WV 25413
MLS# WVBE2048174Listed by: RE/MAX DISTINCTIVE REAL ESTATE 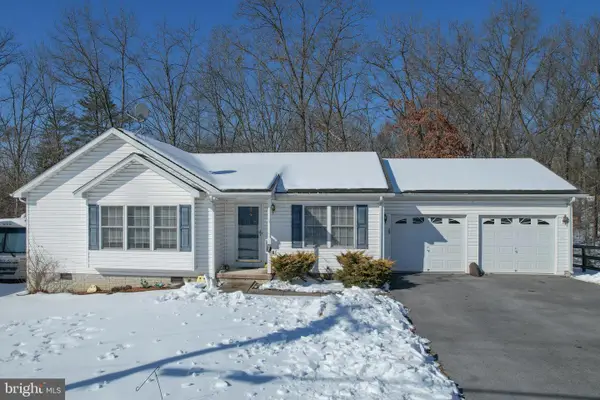 $300,000Pending3 beds 2 baths1,283 sq. ft.
$300,000Pending3 beds 2 baths1,283 sq. ft.167 Leviticus Dr, BUNKER HILL, WV 25413
MLS# WVBE2047962Listed by: PATH REALTY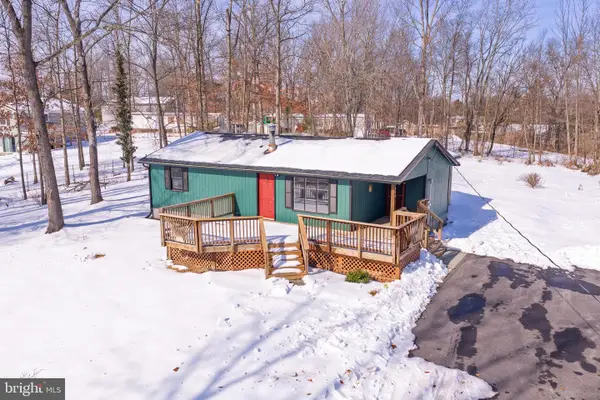 $310,000Pending3 beds 1 baths984 sq. ft.
$310,000Pending3 beds 1 baths984 sq. ft.115 Spaulding Way, BUNKER HILL, WV 25413
MLS# WVBE2048020Listed by: SAMSON PROPERTIES- Coming Soon
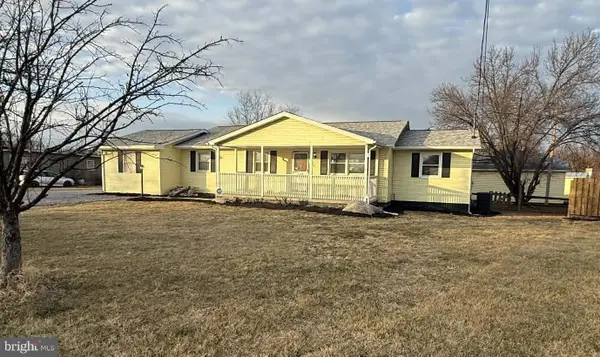 $359,900Coming Soon3 beds 2 baths
$359,900Coming Soon3 beds 2 baths563 Specks Run Rd, BUNKER HILL, WV 25413
MLS# WVBE2048000Listed by: KELLER WILLIAMS REALTY - New
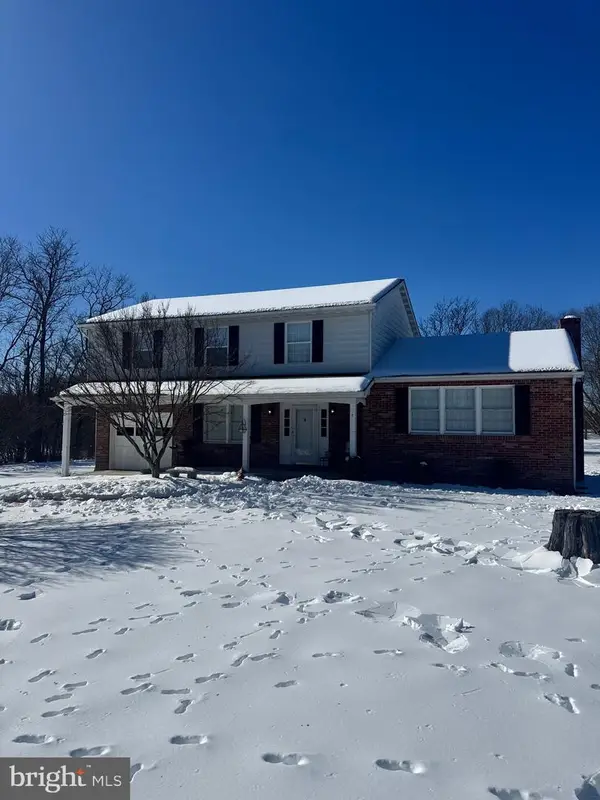 $779,900Active4 beds 3 baths1,908 sq. ft.
$779,900Active4 beds 3 baths1,908 sq. ft.764 Quarry Rd, BUNKER HILL, WV 25413
MLS# WVBE2045790Listed by: SAMSON PROPERTIES 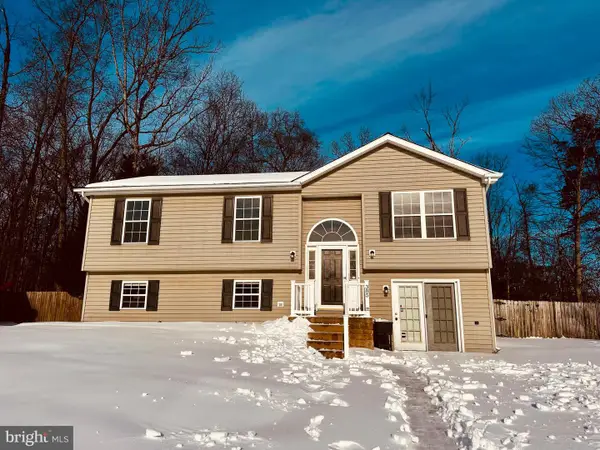 $305,000Pending4 beds 2 baths2,200 sq. ft.
$305,000Pending4 beds 2 baths2,200 sq. ft.385 Longwood, BUNKER HILL, WV 25413
MLS# WVBE2047986Listed by: CHARIS REALTY GROUP $298,000Pending2 beds 1 baths1,224 sq. ft.
$298,000Pending2 beds 1 baths1,224 sq. ft.298 Montana Ct, BUNKER HILL, WV 25413
MLS# WVBE2047930Listed by: CENTURY 21 MODERN REALTY RESULTS $380,000Active4 beds 3 baths3,700 sq. ft.
$380,000Active4 beds 3 baths3,700 sq. ft.216 Paragon Dr, BUNKER HILL, WV 25413
MLS# WVBE2047942Listed by: ROBERTS REALTY GROUP, LLC $525,000Active5 beds 4 baths4,436 sq. ft.
$525,000Active5 beds 4 baths4,436 sq. ft.124 Chandlers Glen Dr, BUNKER HILL, WV 25413
MLS# WVBE2047372Listed by: RE/MAX REAL ESTATE GROUP

