Lot 13 Glenaire Rd, Bunker Hill, WV 25413
Local realty services provided by:Better Homes and Gardens Real Estate GSA Realty
Lot 13 Glenaire Rd,Bunker Hill, WV 25413
$519,900
- 3 Beds
- 2 Baths
- 1,712 sq. ft.
- Single family
- Active
Listed by: shawn e craig
Office: era liberty realty
MLS#:WVBE2042884
Source:BRIGHTMLS
Price summary
- Price:$519,900
- Price per sq. ft.:$303.68
- Monthly HOA dues:$25
About this home
To Be Built on 1+ acre Lot, several basement lots to choose from. Just over 1700 sqft rancher offering open floor plan with vaulted ceilings in main living areas, 9ft ceilings in bedrooms, and tray ceiling in Primary Bedroom with recessed lights. The Primary Bath features large dual head tile shower and ceramic tile floors . The Kitchen is upgraded with large center island, quartz countertops, Stainless steel appliances, and upgraded cabinetry including pantry. The 14x16 sunroom has vaulted ceilings and opens to the 14x12 rear deck to enjoy the views. The full unfinished walk out basement offers plenty of additional future living space. Front porch, stone on front of home, 2-car garage, and paved driveway included. Builder offering $10,000 towards closing cost assistance. Similar construction available to view *Photos are similar construction
Contact an agent
Home facts
- Year built:2025
- Listing ID #:WVBE2042884
- Added:192 day(s) ago
- Updated:February 11, 2026 at 02:38 PM
Rooms and interior
- Bedrooms:3
- Total bathrooms:2
- Full bathrooms:2
- Living area:1,712 sq. ft.
Heating and cooling
- Cooling:Central A/C, Heat Pump(s)
- Heating:Electric, Heat Pump(s)
Structure and exterior
- Roof:Architectural Shingle
- Year built:2025
- Building area:1,712 sq. ft.
- Lot area:1.32 Acres
Utilities
- Water:Well
- Sewer:Public Sewer
Finances and disclosures
- Price:$519,900
- Price per sq. ft.:$303.68
New listings near Lot 13 Glenaire Rd
- Coming Soon
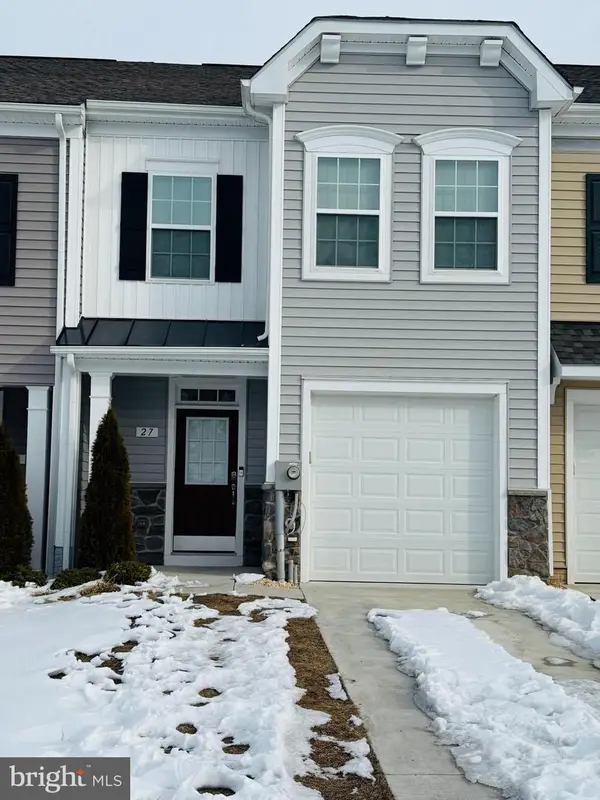 $299,999Coming Soon3 beds 3 baths
$299,999Coming Soon3 beds 3 baths27 Kirby Ct, BUNKER HILL, WV 25413
MLS# WVBE2048048Listed by: PEARSON SMITH REALTY, LLC - New
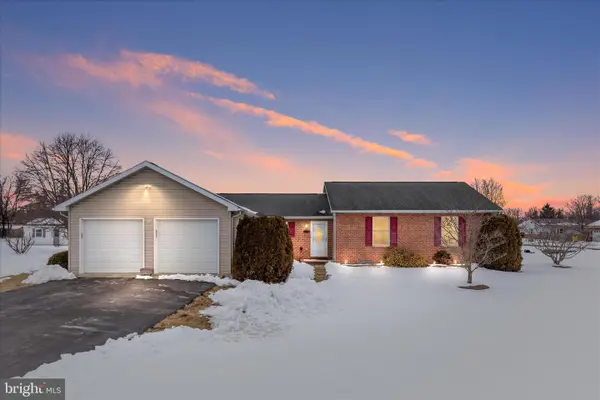 $315,000Active4 beds 3 baths1,559 sq. ft.
$315,000Active4 beds 3 baths1,559 sq. ft.139 Montmorency Dr, BUNKER HILL, WV 25413
MLS# WVBE2048174Listed by: RE/MAX DISTINCTIVE REAL ESTATE 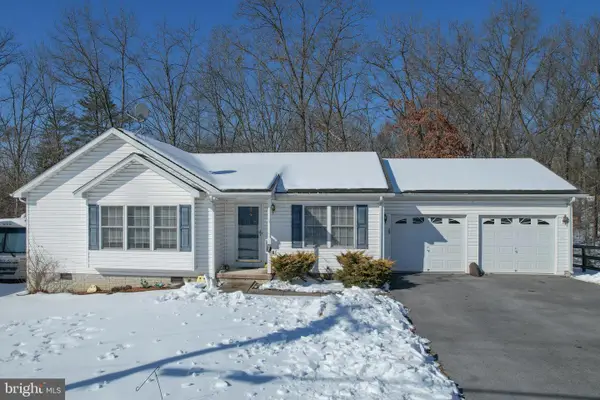 $300,000Pending3 beds 2 baths1,283 sq. ft.
$300,000Pending3 beds 2 baths1,283 sq. ft.167 Leviticus Dr, BUNKER HILL, WV 25413
MLS# WVBE2047962Listed by: PATH REALTY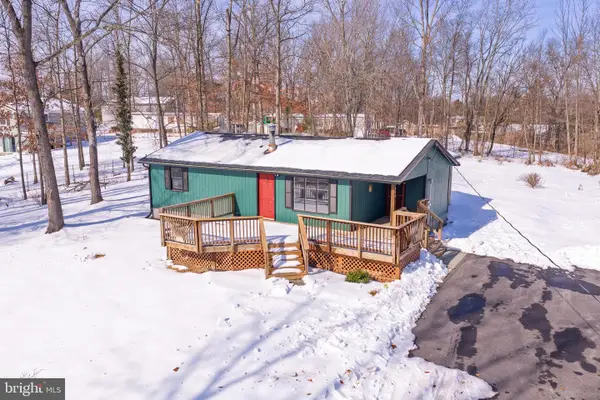 $310,000Pending3 beds 1 baths984 sq. ft.
$310,000Pending3 beds 1 baths984 sq. ft.115 Spaulding Way, BUNKER HILL, WV 25413
MLS# WVBE2048020Listed by: SAMSON PROPERTIES- Coming Soon
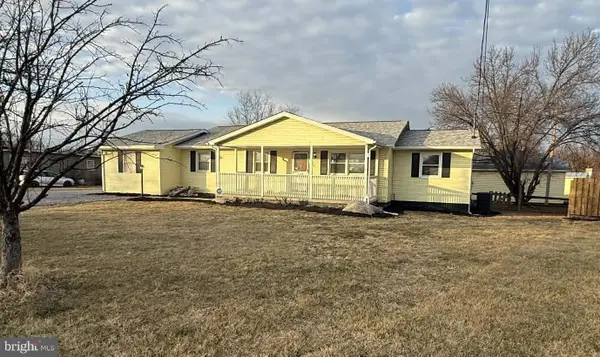 $359,900Coming Soon3 beds 2 baths
$359,900Coming Soon3 beds 2 baths563 Specks Run Rd, BUNKER HILL, WV 25413
MLS# WVBE2048000Listed by: KELLER WILLIAMS REALTY - New
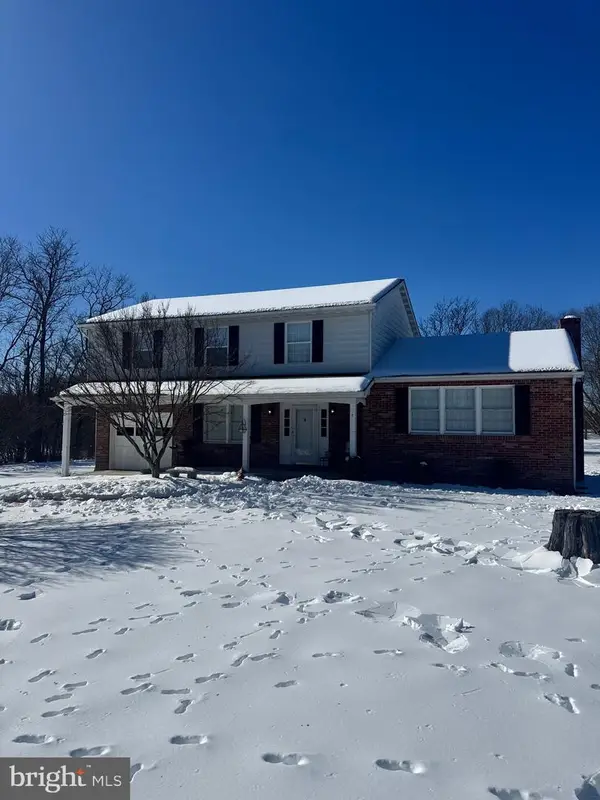 $779,900Active4 beds 3 baths1,908 sq. ft.
$779,900Active4 beds 3 baths1,908 sq. ft.764 Quarry Rd, BUNKER HILL, WV 25413
MLS# WVBE2045790Listed by: SAMSON PROPERTIES 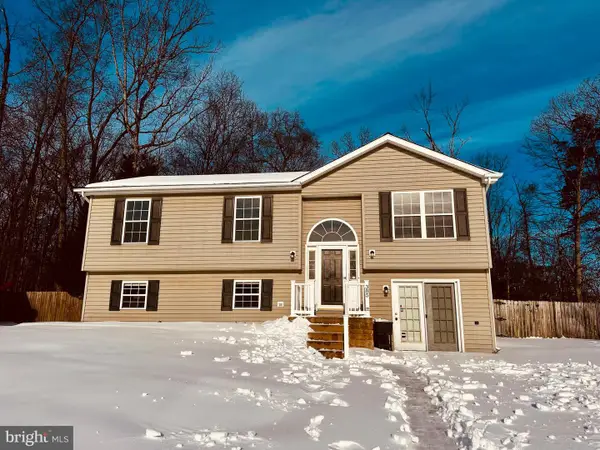 $305,000Pending4 beds 2 baths2,200 sq. ft.
$305,000Pending4 beds 2 baths2,200 sq. ft.385 Longwood, BUNKER HILL, WV 25413
MLS# WVBE2047986Listed by: CHARIS REALTY GROUP $298,000Pending2 beds 1 baths1,224 sq. ft.
$298,000Pending2 beds 1 baths1,224 sq. ft.298 Montana Ct, BUNKER HILL, WV 25413
MLS# WVBE2047930Listed by: CENTURY 21 MODERN REALTY RESULTS $380,000Active4 beds 3 baths3,700 sq. ft.
$380,000Active4 beds 3 baths3,700 sq. ft.216 Paragon Dr, BUNKER HILL, WV 25413
MLS# WVBE2047942Listed by: ROBERTS REALTY GROUP, LLC $525,000Active5 beds 4 baths4,436 sq. ft.
$525,000Active5 beds 4 baths4,436 sq. ft.124 Chandlers Glen Dr, BUNKER HILL, WV 25413
MLS# WVBE2047372Listed by: RE/MAX REAL ESTATE GROUP

