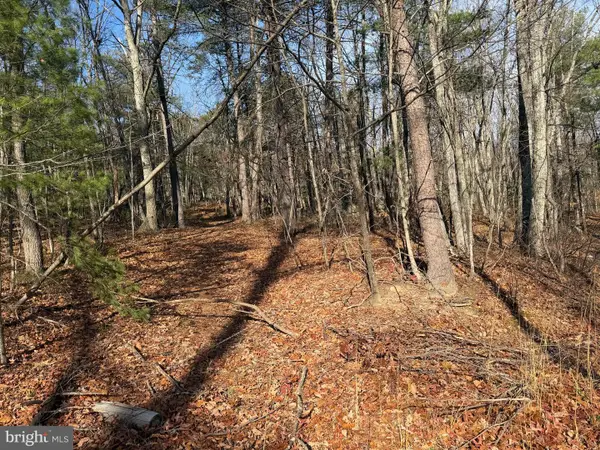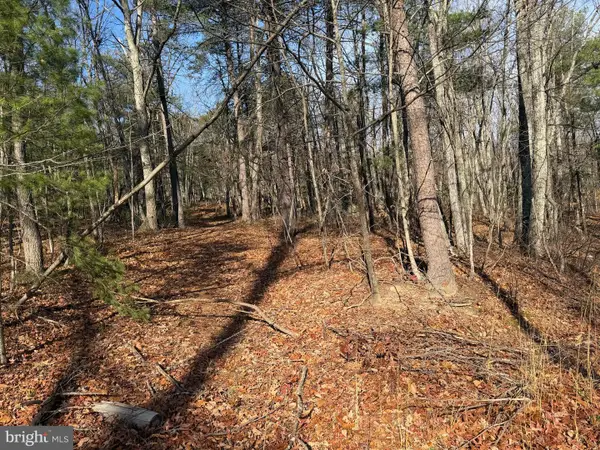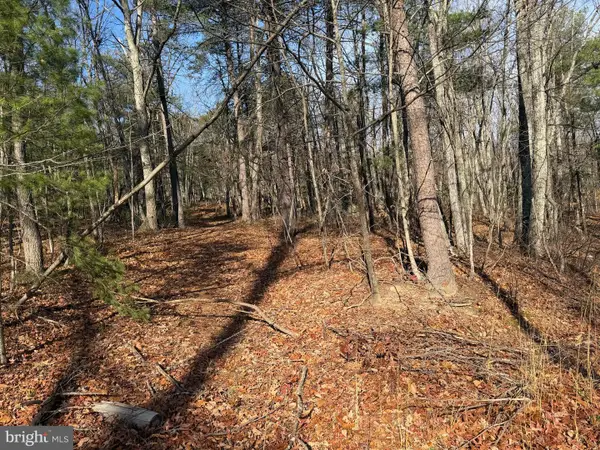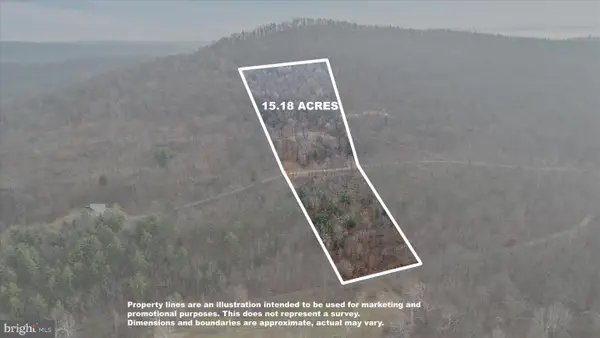164 Pasture Lane, Capon Bridge, WV 26711
Local realty services provided by:Better Homes and Gardens Real Estate Reserve
164 Pasture Lane,Capon Bridge, WV 26711
$399,000
- 3 Beds
- 2 Baths
- 1,650 sq. ft.
- Single family
- Pending
Listed by: shanon f levi
Office: re/max roots
MLS#:WVHS2006546
Source:BRIGHTMLS
Price summary
- Price:$399,000
- Price per sq. ft.:$241.82
About this home
BACK ON MARKET DUE TO NO FAULT OF SELLER. Second chance to make it your own!!
Welcome to your dream ranch-style home just outside Frederick County, VA! This magnificent three-bedroom, two-bathroom residence boasts a thoughtfully designed floor plan. The spacious primary bedroom, complete with an en suite bathroom and large walk in closet offers privacy and comfort, while two guest bedrooms and a full bath are situated on the opposite side, perfect for family and guests.
Enjoy ample living space in the open-concept kitchen, living, and dining area, ideal for entertaining or relaxing. Step outside to the expansive deck, where breathtaking views create a serene backdrop for outdoor living. With an oversized two car garage you will have plenty of room for storage and vehicles.
Please schedule a showing to see this beautiful home in person.
Contact an agent
Home facts
- Year built:2025
- Listing ID #:WVHS2006546
- Added:154 day(s) ago
- Updated:December 31, 2025 at 08:44 AM
Rooms and interior
- Bedrooms:3
- Total bathrooms:2
- Full bathrooms:2
- Living area:1,650 sq. ft.
Heating and cooling
- Cooling:Central A/C
- Heating:Electric, Forced Air, Heat Pump(s)
Structure and exterior
- Roof:Architectural Shingle
- Year built:2025
- Building area:1,650 sq. ft.
- Lot area:2 Acres
Utilities
- Water:Well
- Sewer:On Site Septic
Finances and disclosures
- Price:$399,000
- Price per sq. ft.:$241.82
- Tax amount:$447 (2022)
New listings near 164 Pasture Lane
 $59,000Active5.23 Acres
$59,000Active5.23 Acres5 Cooper Mountain View, CAPON BRIDGE, WV 26711
MLS# WVHS2007092Listed by: PIONEER RIDGE REALTY $59,000Active5.32 Acres
$59,000Active5.32 Acres6 Cooper Mountain View, CAPON BRIDGE, WV 26711
MLS# WVHS2007094Listed by: PIONEER RIDGE REALTY $118,000Active10.5 Acres
$118,000Active10.5 Acres5/6 Cooper Mountain View, CAPON BRIDGE, WV 26711
MLS# WVHS2007096Listed by: PIONEER RIDGE REALTY $469,000Pending2 beds 2 baths2,400 sq. ft.
$469,000Pending2 beds 2 baths2,400 sq. ft.625 Twin Flower Ln, CAPON BRIDGE, WV 26711
MLS# WVHS2007070Listed by: WV REAL ESTATE AGENCY, LLC. $175,000Active15.18 Acres
$175,000Active15.18 AcresLot 20 Buffalo Gap Ter, CAPON BRIDGE, WV 26711
MLS# WVHS2007080Listed by: LOST RIVER TRADING POST REALTY $175,000Pending38.76 Acres
$175,000Pending38.76 AcresGrape Ridge Tr 9 38.762 Ac, CAPON BRIDGE, WV 26711
MLS# WVHS2007074Listed by: SAMSON PROPERTIES $335,000Pending3 beds 3 baths1,520 sq. ft.
$335,000Pending3 beds 3 baths1,520 sq. ft.221 Heavenly Ln, CAPON BRIDGE, WV 26711
MLS# WVHS2007058Listed by: WEST VIRGINIA LAND & HOME REALTY $574,900Active2 beds 3 baths3,005 sq. ft.
$574,900Active2 beds 3 baths3,005 sq. ft.227 Haines Dr, CAPON BRIDGE, WV 26711
MLS# WVHS2007030Listed by: SAMSON PROPERTIES $49,900Pending5 Acres
$49,900Pending5 AcresLaurel Dale Ct, CAPON BRIDGE, WV 26711
MLS# WVHS2007026Listed by: PIONEER RIDGE REALTY $29,000Pending2.24 Acres
$29,000Pending2.24 AcresLot G Mayflower Dr, CAPON BRIDGE, WV 26711
MLS# WVHS2006992Listed by: CREEKSIDE REALTY, INC.
