2811 Timber Ridge Rd, CAPON BRIDGE, WV 26711
Local realty services provided by:Better Homes and Gardens Real Estate Murphy & Co.
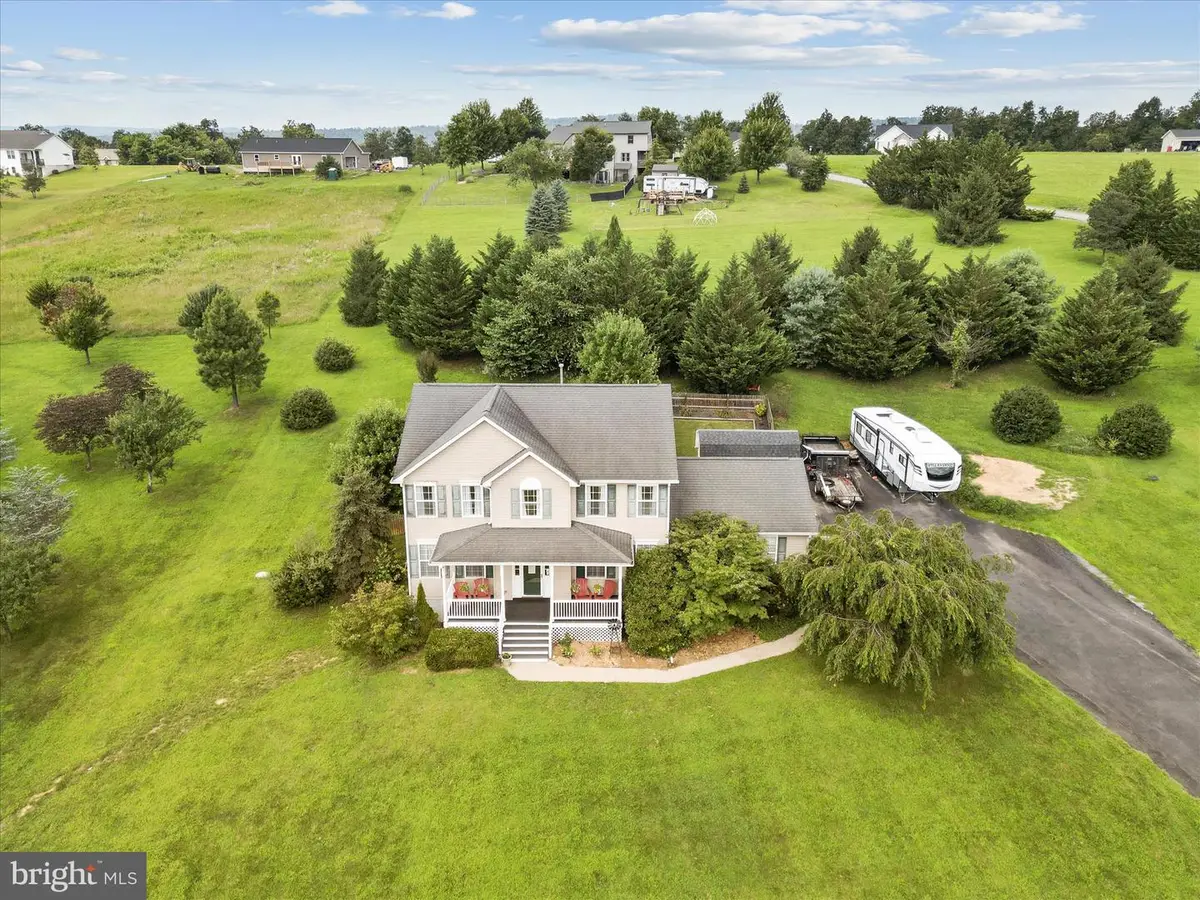

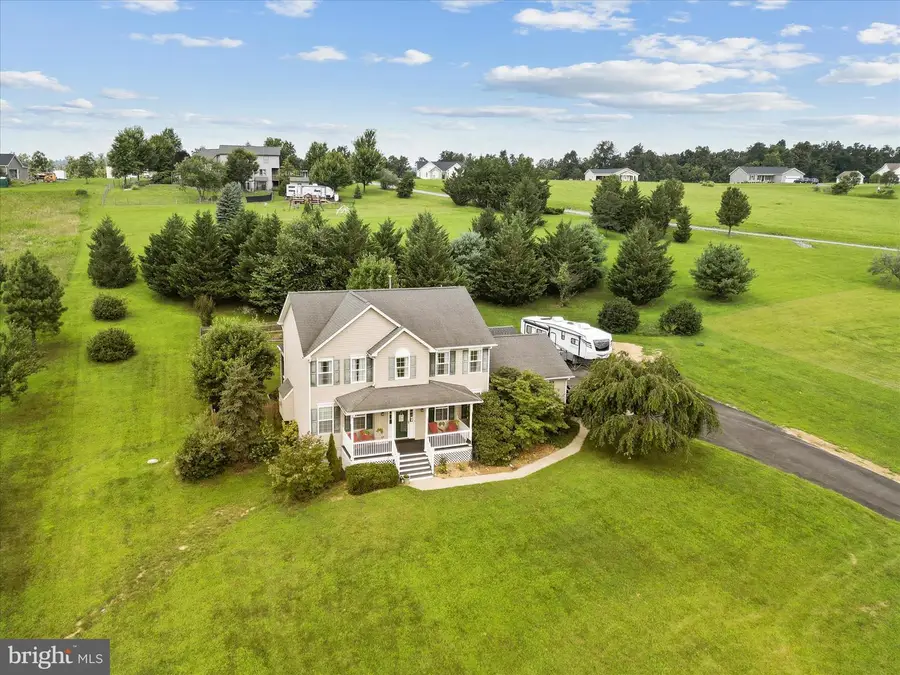
Listed by:joey michele badgett-gonzalez
Office:berkshire hathaway homeservices penfed realty
MLS#:WVHS2006392
Source:BRIGHTMLS
Price summary
- Price:$570,000
- Price per sq. ft.:$236.51
About this home
SELLER TO FIND HOME OF CHOICE. Welcome to this charming 4-bedroom, 2.5-bathroom colonial home, meticulously updated and ready for you! Enjoy peace of mind with a new septic system (2017) featuring 2000-gallon storage. The exterior boasts a newly installed Trex composite front porch (2024) and back deck (2023) with a protective roof (2024), perfect for outdoor entertaining in the fenced yard.
The heart of the home, the kitchen, features newer appliances including a GE glass-top electric stove and microwave, LG dishwasher, and an LG Instaview refrigerator with an in-door water/ice maker, complemented by an in-sink disposal. Laundry is a breeze with the new LG top-loader washer and front-load dryer.
Comfort is ensured year-round with a main-level high-efficiency AC unit with UV light and humidifier. Additional updates include a new electric water heater (5 gal)), a water filtration system for iron (2020), and a pre-water filter system with self-cleanout (2025). The bathrooms have been refreshed with new fans and toilets, and throughout the house, outlets and switches have been replaced, with smart switches/outlets in the upstairs bedrooms.
Interior updates include durable laminate flooring installed in 2019 and a new basement door (2025). The exterior also offers a blacktop driveway (2023) with ample parking for 6+ vehicles and RV-friendly parking.
For the hobbyist or for extra storage, a custom-built shed/garage (2020) with 20-amp outlets provides excellent versatility. This home is also equipped with a second breaker panel with a 50-amp generator hook-up (2023), capable of running the entire house on a 7500w generator, ensuring comfort even during power outages. This home truly combines classic charm with modern amenities and preparedness. NO SIGN ON THE PROPERTY.
Contact an agent
Home facts
- Year built:2006
- Listing Id #:WVHS2006392
- Added:47 day(s) ago
- Updated:August 14, 2025 at 01:41 PM
Rooms and interior
- Bedrooms:4
- Total bathrooms:3
- Full bathrooms:2
- Half bathrooms:1
- Living area:2,410 sq. ft.
Heating and cooling
- Cooling:Ceiling Fan(s), Central A/C
- Heating:Electric, Forced Air, Propane - Leased
Structure and exterior
- Roof:Shingle
- Year built:2006
- Building area:2,410 sq. ft.
- Lot area:1.51 Acres
Utilities
- Water:Well
Finances and disclosures
- Price:$570,000
- Price per sq. ft.:$236.51
- Tax amount:$958 (2014)
New listings near 2811 Timber Ridge Rd
- Coming Soon
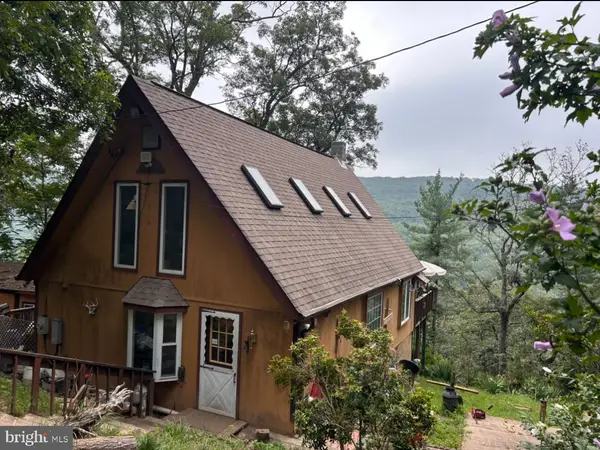 $250,000Coming Soon2 beds 2 baths
$250,000Coming Soon2 beds 2 baths444 Nugget Dr, CAPON BRIDGE, WV 26711
MLS# WVHS2006604Listed by: PIONEER RIDGE REALTY - New
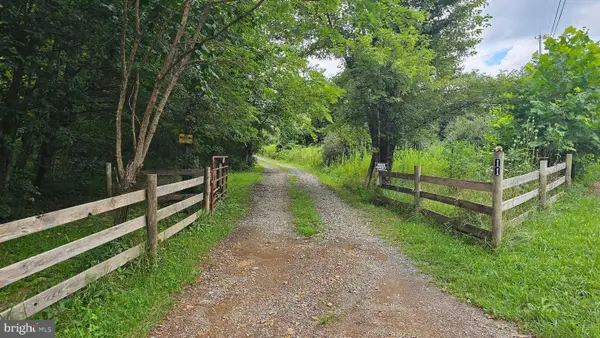 $300,000Active20.22 Acres
$300,000Active20.22 Acres11 Wisteria Ridge Rd, CAPON BRIDGE, WV 26711
MLS# WVHS2006574Listed by: COLDWELL BANKER REALTY 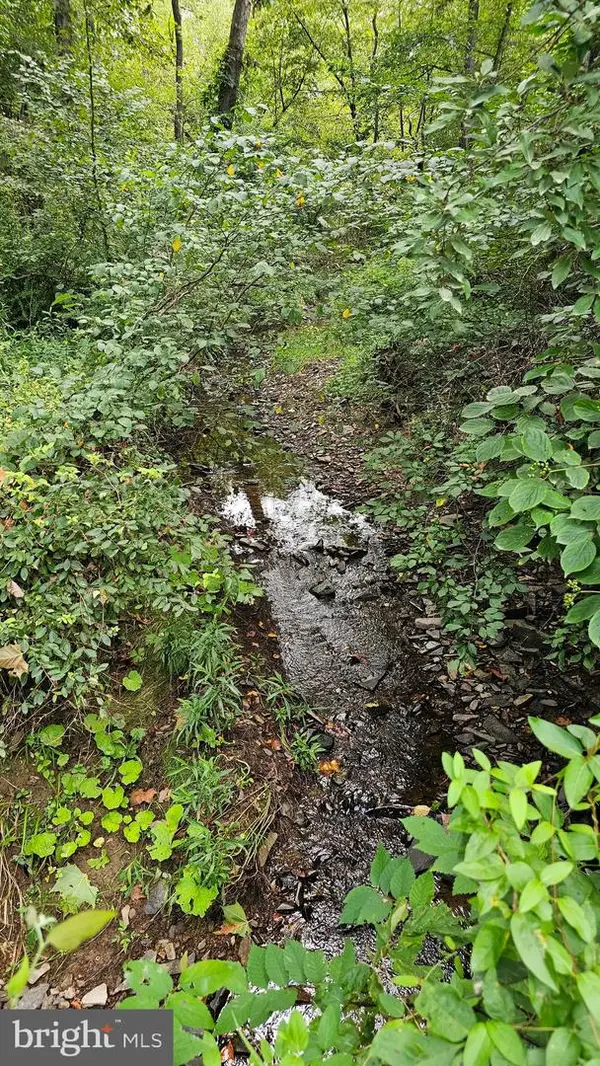 $65,000Active5.05 Acres
$65,000Active5.05 Acres11 Wisteria Ridge Rd, CAPON BRIDGE, WV 26711
MLS# WVHS2006564Listed by: COLDWELL BANKER REALTY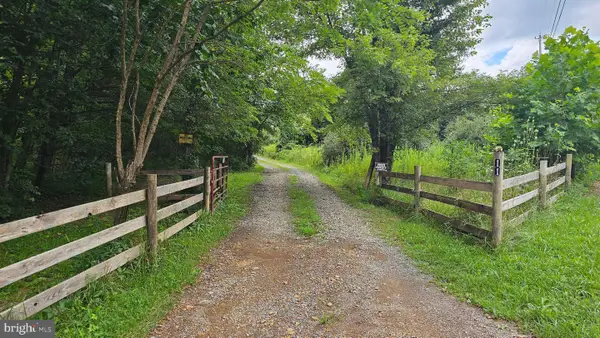 $121,000Active5.05 Acres
$121,000Active5.05 Acres11 Wisteria Ridge Rd, CAPON BRIDGE, WV 26711
MLS# WVHS2006566Listed by: COLDWELL BANKER REALTY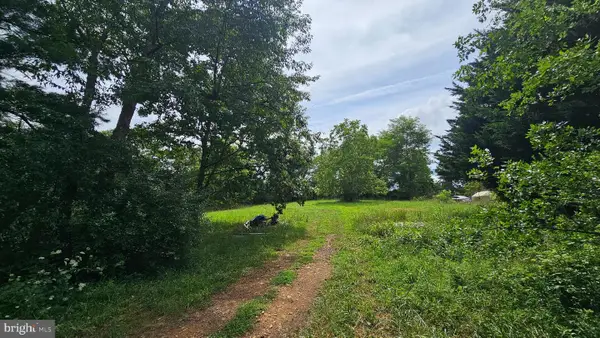 $170,000Active10.12 Acres
$170,000Active10.12 AcresGreen Meadows Dr, CAPON BRIDGE, WV 26711
MLS# WVHS2006568Listed by: COLDWELL BANKER REALTY $349,900Pending4 beds 3 baths2,880 sq. ft.
$349,900Pending4 beds 3 baths2,880 sq. ft.3535 Dillons Run Rd, CAPON BRIDGE, WV 26711
MLS# WVHS2006494Listed by: TOUCHSTONE REALTY, LLC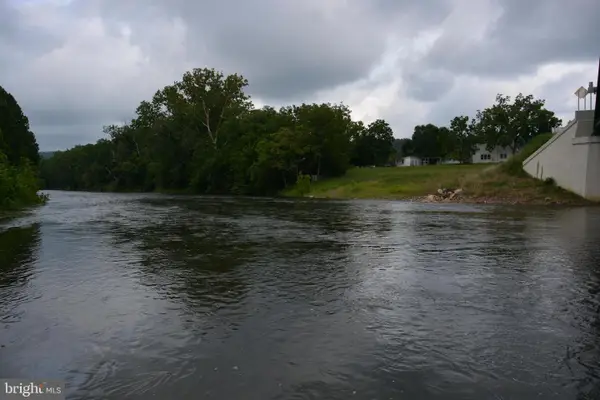 $99,500Active2.08 Acres
$99,500Active2.08 AcresWhitacre Ln #2 Acre Lot, CAPON BRIDGE, WV 26711
MLS# WVHS2006560Listed by: CEDAR CREEK REAL ESTATE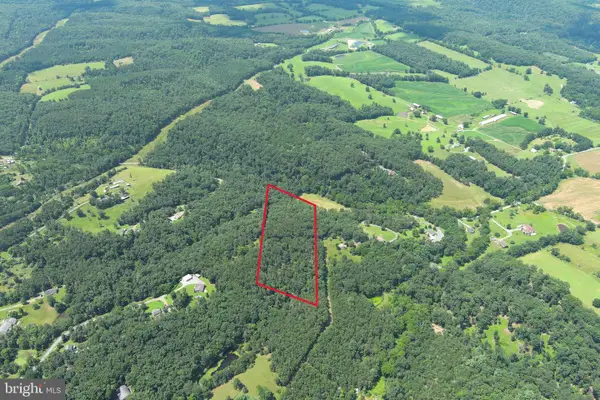 $99,900Pending9.17 Acres
$99,900Pending9.17 Acres9 Acres On Falls Road, CAPON BRIDGE, WV 26711
MLS# WVHS2006508Listed by: WEST VIRGINIA LAND & HOME REALTY- Open Sun, 12 to 2pm
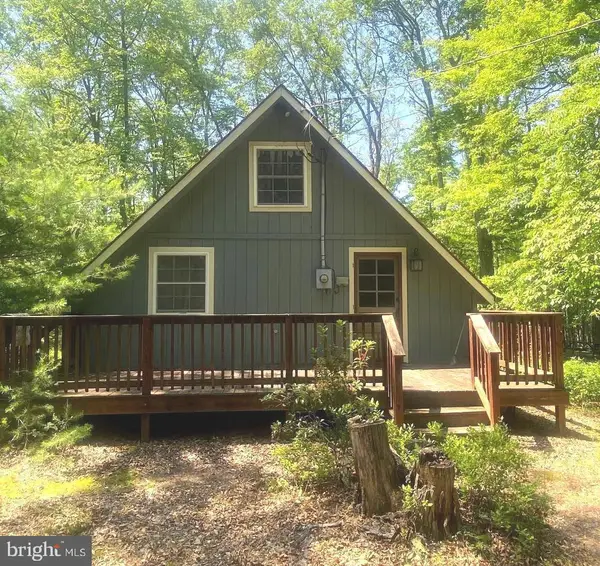 $235,000Active2 beds 1 baths1,008 sq. ft.
$235,000Active2 beds 1 baths1,008 sq. ft.979 Ritter Dr, CAPON BRIDGE, WV 26711
MLS# WVHS2006388Listed by: SAMSON PROPERTIES
