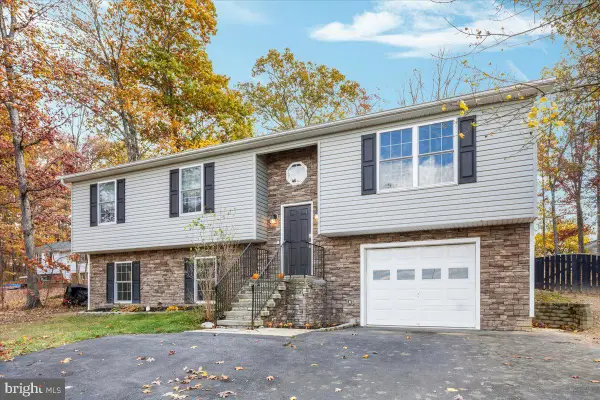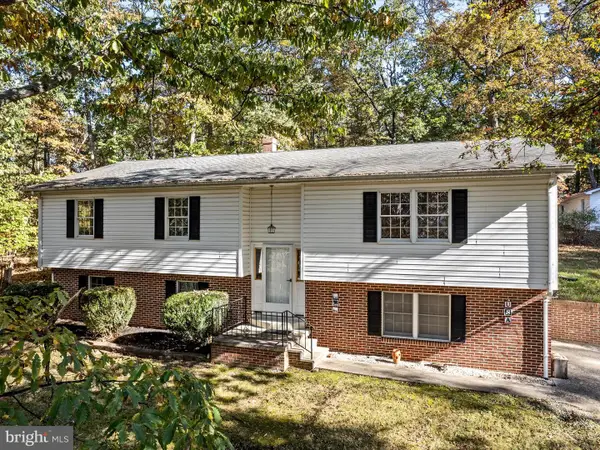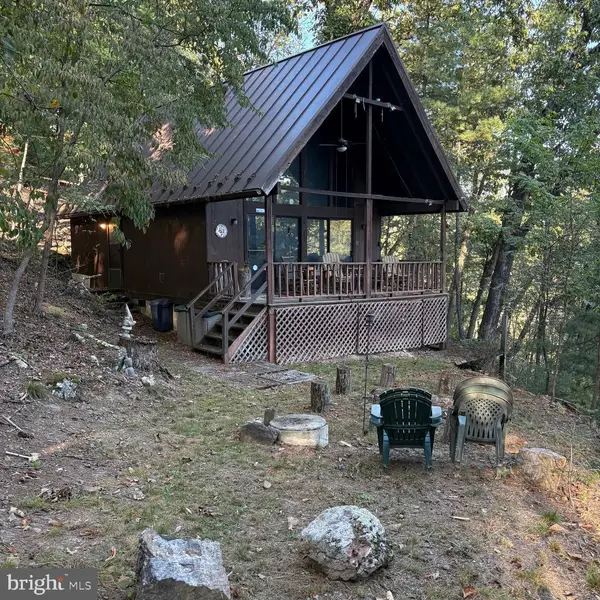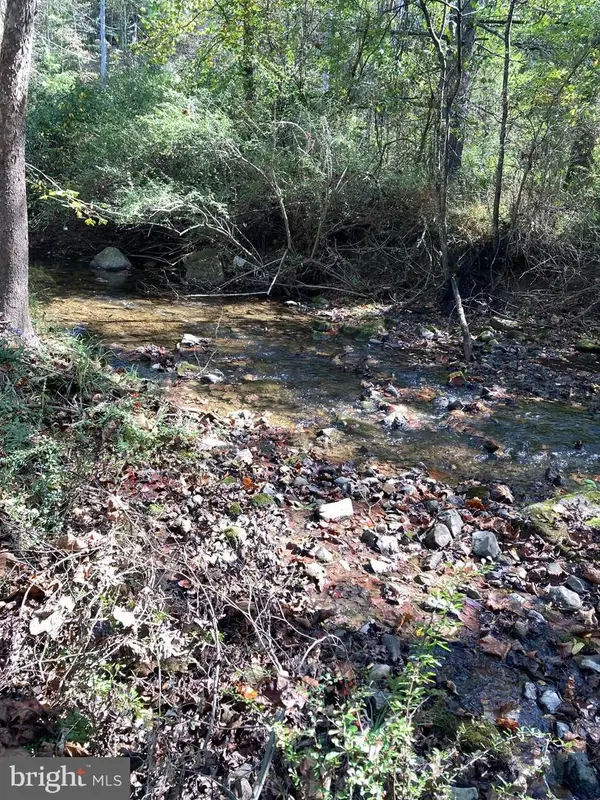427 Oak Dale Ct, Capon Bridge, WV 26711
Local realty services provided by:Better Homes and Gardens Real Estate Community Realty
427 Oak Dale Ct,Capon Bridge, WV 26711
$414,900
- 4 Beds
- 2 Baths
- 2,052 sq. ft.
- Single family
- Pending
Listed by: misty hott ernde
Office: exp realty, llc.
MLS#:WVHS2006026
Source:BRIGHTMLS
Price summary
- Price:$414,900
- Price per sq. ft.:$202.19
- Monthly HOA dues:$15
About this home
Discover this unique opportunity offering two separately deeded lots totaling over 12 acres of peaceful countryside. Lot 35 features a spacious 4-bedroom, 2-bath raised rancher on 6.32 acres, while Lot 36 is a 6.5-acre vacant lot—ideal for future expansion, recreation, or investment potential. The home features a recently replaced roof and brand-new steel siding. Inside, you'll find a bright living room with LVP flooring and a large bay window, a tiled kitchen with two oversized pantries, and a wrap-around deck just off the kitchen—perfect for entertaining or enjoying scenic views. The main level offers three bedrooms, including a primary suite with an updated bathroom featuring a stand-up shower and LVP flooring. The walkout basement adds additional living space with a large family room, fourth bedroom, and ample storage. A water treatment system is already in place for added convenience. Outside, a detached 2-car garage with a pellet stove provides year-round functionality, and two run-in sheds are located just off the garage—great for animals or equipment storage. Whether you're looking for a peaceful homestead or a property with room to grow, this one checks all the boxes!
Contact an agent
Home facts
- Year built:1991
- Listing ID #:WVHS2006026
- Added:205 day(s) ago
- Updated:November 15, 2025 at 09:06 AM
Rooms and interior
- Bedrooms:4
- Total bathrooms:2
- Full bathrooms:2
- Living area:2,052 sq. ft.
Heating and cooling
- Cooling:Central A/C
- Heating:Electric, Heat Pump(s)
Structure and exterior
- Roof:Shingle
- Year built:1991
- Building area:2,052 sq. ft.
- Lot area:12.86 Acres
Utilities
- Water:Well
- Sewer:On Site Septic
Finances and disclosures
- Price:$414,900
- Price per sq. ft.:$202.19
- Tax amount:$892 (2022)
New listings near 427 Oak Dale Ct
- Coming Soon
 $335,000Coming Soon3 beds 2 baths
$335,000Coming Soon3 beds 2 baths221 Heavenly Ln, CAPON BRIDGE, WV 26711
MLS# WVHS2007058Listed by: WEST VIRGINIA LAND & HOME REALTY - Open Sun, 1 to 3pmNew
 $574,900Active2 beds 3 baths3,005 sq. ft.
$574,900Active2 beds 3 baths3,005 sq. ft.227 Haines Dr, CAPON BRIDGE, WV 26711
MLS# WVHS2007030Listed by: SAMSON PROPERTIES  $49,900Pending5 Acres
$49,900Pending5 AcresLaurel Dale Ct, CAPON BRIDGE, WV 26711
MLS# WVHS2007026Listed by: PIONEER RIDGE REALTY- New
 $29,000Active2.24 Acres
$29,000Active2.24 AcresLot G Mayflower Dr, CAPON BRIDGE, WV 26711
MLS# WVHS2006992Listed by: CREEKSIDE REALTY, INC. - New
 $890,000Active4 beds 4 baths4,575 sq. ft.
$890,000Active4 beds 4 baths4,575 sq. ft.767 Twin Flower Ln, CAPON BRIDGE, WV 26711
MLS# WVHS2006994Listed by: BERKELEY SPRINGS REALTY - Open Sun, 3 to 5pmNew
 $415,000Active5 beds 3 baths3,192 sq. ft.
$415,000Active5 beds 3 baths3,192 sq. ft.68 Scenic Dr, CAPON BRIDGE, WV 26711
MLS# WVHS2007012Listed by: ERA OAKCREST REALTY, INC. - Open Sun, 1 to 2pm
 $364,900Active3 beds 3 baths1,829 sq. ft.
$364,900Active3 beds 3 baths1,829 sq. ft.66 Timber Ridge Rd, CAPON BRIDGE, WV 26711
MLS# WVHS2007002Listed by: SAMSON PROPERTIES  $399,900Active4 beds 3 baths1,846 sq. ft.
$399,900Active4 beds 3 baths1,846 sq. ft.188 Oak Dr, CAPON BRIDGE, WV 26711
MLS# WVHS2006902Listed by: ERA OAKCREST REALTY, INC.- Open Sat, 1 to 3pm
 $235,000Active2 beds 1 baths672 sq. ft.
$235,000Active2 beds 1 baths672 sq. ft.468 Turkey Knob Rd, CAPON BRIDGE, WV 26711
MLS# WVHS2006880Listed by: SAMSON PROPERTIES  $39,900Active3.59 Acres
$39,900Active3.59 AcresLot 2 Old Mill Rd, CAPON BRIDGE, WV 26711
MLS# WVHS2006832Listed by: ERA OAKCREST REALTY, INC.
