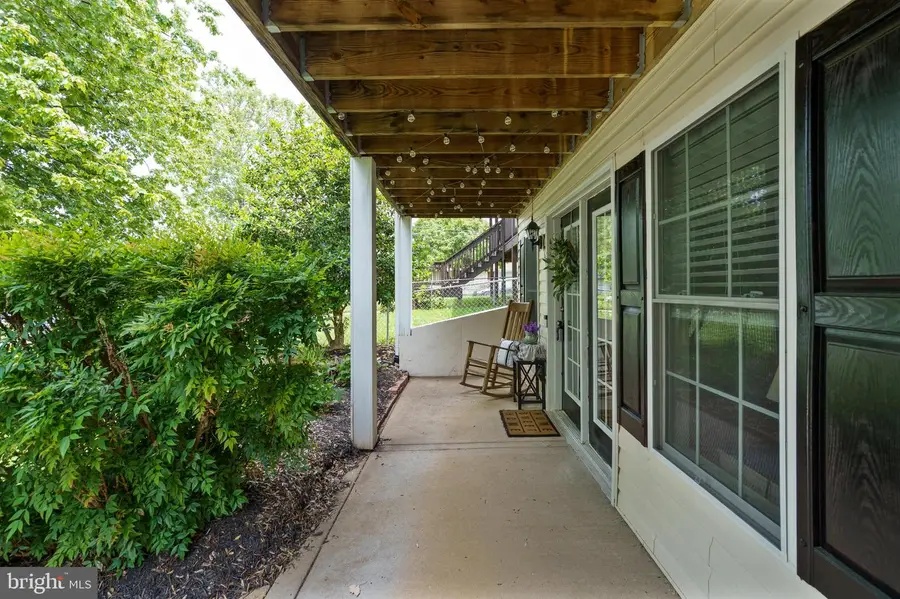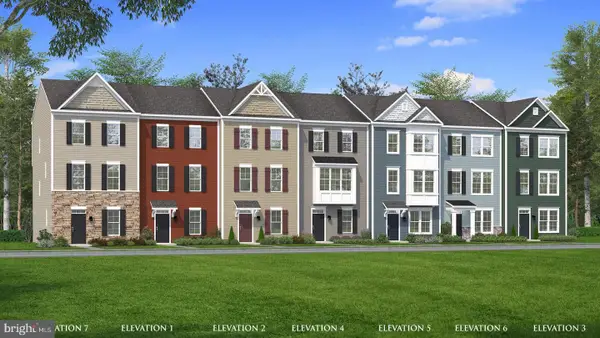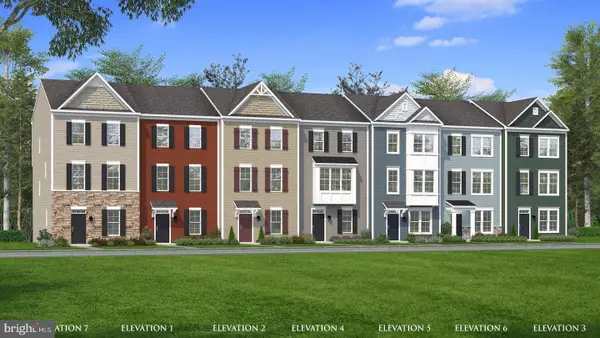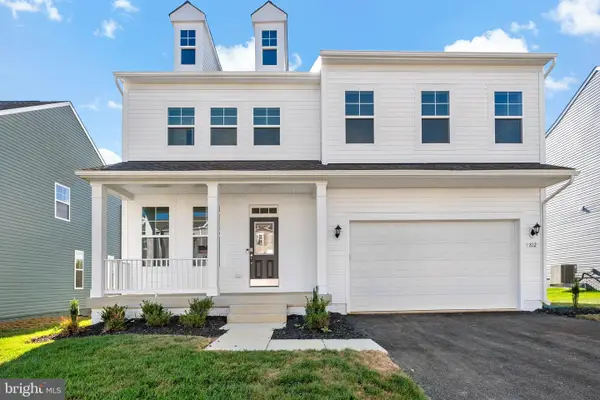105 Park St, CHARLES TOWN, WV 25414
Local realty services provided by:Better Homes and Gardens Real Estate Cassidon Realty



105 Park St,CHARLES TOWN, WV 25414
$279,000
- 2 Beds
- 4 Baths
- 2,140 sq. ft.
- Single family
- Pending
Listed by:derek hester
Office:re/max real estate group
MLS#:WVJF2017568
Source:BRIGHTMLS
Price summary
- Price:$279,000
- Price per sq. ft.:$130.37
About this home
This beautifully maintained 2-bedroom, 3.5-bath townhome offers over 2,100 sq. ft. of thoughtfully designed living space and includes a 1-car garage. The main level features a bright, open layout with a large living room centered around an electric fireplace, and a modern kitchen with stainless steel appliances and a generous walk-in pantry. Upstairs, you'll find two spacious primary bedrooms, each with its own ensuite bathroom for ultimate comfort and privacy. The fully finished lower level includes a full bath with a standing shower, a laundry area, and a large family room—ideal as a recreation space or potential third bedroom. Enjoy the inviting multi-level front porch and flexible floor plan that fits a variety of lifestyles. A wonderful place to call home! Located within walking distance to Evitts Run Park and Historic Downtown Charles Town and within minutes of Hollywood Casino and Races along with dining and shopping. Great for commuting to the DMV area. Schedule a private tour today!
Contact an agent
Home facts
- Year built:2007
- Listing Id #:WVJF2017568
- Added:84 day(s) ago
- Updated:August 15, 2025 at 07:30 AM
Rooms and interior
- Bedrooms:2
- Total bathrooms:4
- Full bathrooms:3
- Half bathrooms:1
- Living area:2,140 sq. ft.
Heating and cooling
- Cooling:Central A/C
- Heating:Electric, Heat Pump(s)
Structure and exterior
- Roof:Shingle
- Year built:2007
- Building area:2,140 sq. ft.
- Lot area:0.07 Acres
Schools
- High school:JEFFERSON
Utilities
- Water:Public
- Sewer:Public Sewer
Finances and disclosures
- Price:$279,000
- Price per sq. ft.:$130.37
- Tax amount:$2,737 (2020)
New listings near 105 Park St
- Coming Soon
 $480,000Coming Soon3 beds 3 baths
$480,000Coming Soon3 beds 3 baths81 Kimberwicke Dr S, CHARLES TOWN, WV 25414
MLS# WVJF2018770Listed by: CARDINAL REALTY GROUP INC. - New
 $330,369Active3 beds 4 baths2,233 sq. ft.
$330,369Active3 beds 4 baths2,233 sq. ft.Homesite 539 Abigail St, CHARLES TOWN, WV 25414
MLS# WVJF2017448Listed by: DRB GROUP REALTY, LLC - New
 $305,754Active3 beds 4 baths1,625 sq. ft.
$305,754Active3 beds 4 baths1,625 sq. ft.Homesite 540 Abigail St, CHARLES TOWN, WV 25414
MLS# WVJF2017456Listed by: DRB GROUP REALTY, LLC - New
 $499,900Active4 beds 3 baths2,662 sq. ft.
$499,900Active4 beds 3 baths2,662 sq. ft.158 Bell Tower Ln, CHARLES TOWN, WV 25414
MLS# WVJF2018664Listed by: REALTY ONE GROUP OLD TOWNE - New
 $550,000Active4 beds 3 baths2,520 sq. ft.
$550,000Active4 beds 3 baths2,520 sq. ft.194 Ladysthumb Cir, CHARLES TOWN, WV 25414
MLS# WVJF2018962Listed by: TOUCHSTONE REALTY, LLC - New
 $623,990Active5 beds 4 baths3,596 sq. ft.
$623,990Active5 beds 4 baths3,596 sq. ft.812 Lord Fairfax St, CHARLES TOWN, WV 25414
MLS# WVJF2018936Listed by: DRB GROUP REALTY, LLC  $290,000Pending3 beds 4 baths1,810 sq. ft.
$290,000Pending3 beds 4 baths1,810 sq. ft.Homesite 499 Abigail St, CHARLES TOWN, WV 25414
MLS# WVJF2018926Listed by: DRB GROUP REALTY, LLC- Open Sat, 12 to 4pmNew
 $274,990Active3 beds 3 baths1,600 sq. ft.
$274,990Active3 beds 3 baths1,600 sq. ft.Homesite 333 Huntwell West Blvd, RANSON, WV 25438
MLS# WVJF2018940Listed by: NEW HOME STAR VIRGINIA, LLC - Coming Soon
 $449,000Coming Soon3 beds 3 baths
$449,000Coming Soon3 beds 3 baths139 Green Valley Dr, CHARLES TOWN, WV 25414
MLS# WVJF2018608Listed by: SAMSON PROPERTIES  $651,635Pending4 beds 5 baths3,738 sq. ft.
$651,635Pending4 beds 5 baths3,738 sq. ft.Homesite 695 Marquee Farm Rd, CHARLES TOWN, WV 25414
MLS# WVJF2018922Listed by: DRB GROUP REALTY, LLC

