11 Butler St, CHARLES TOWN, WV 25414
Local realty services provided by:Better Homes and Gardens Real Estate Capital Area

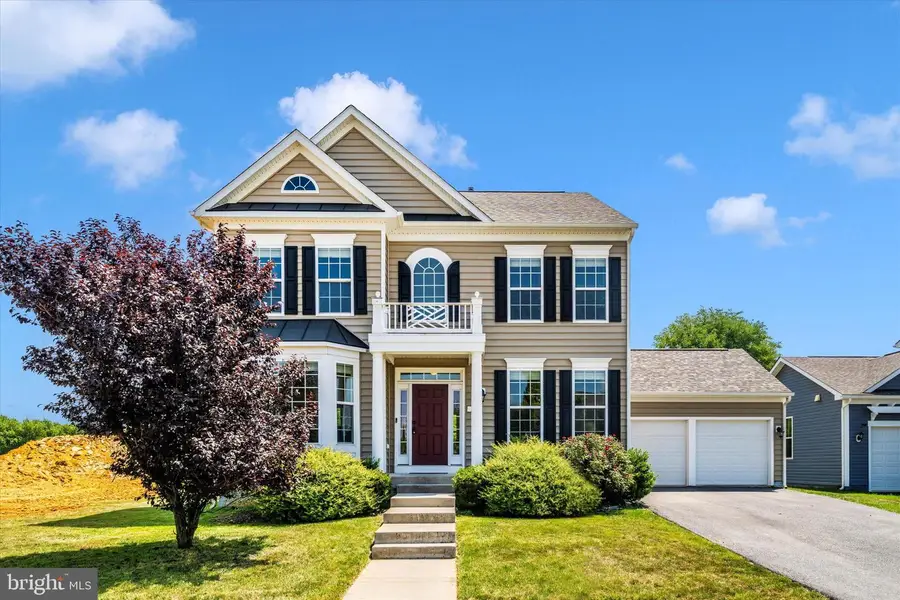
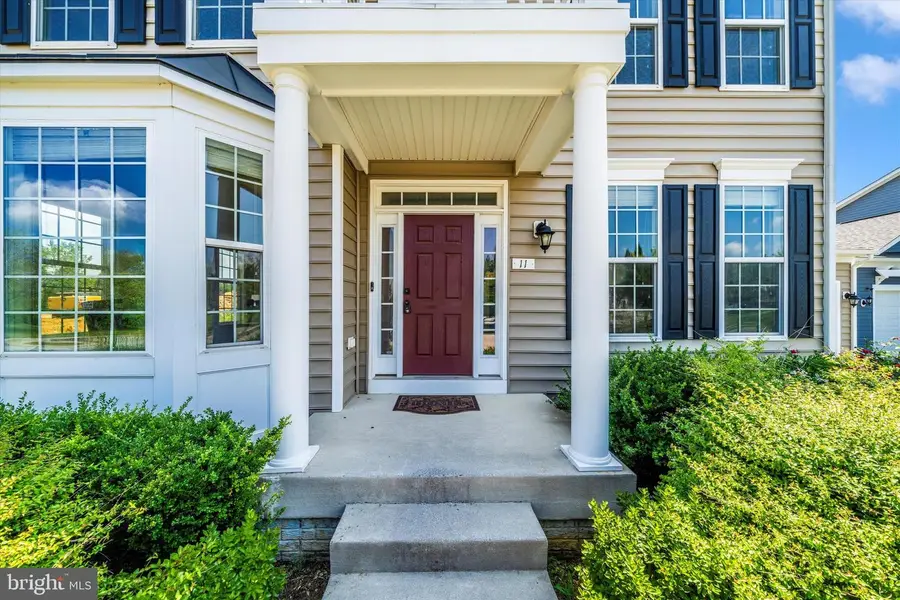
11 Butler St,CHARLES TOWN, WV 25414
$424,990
- 4 Beds
- 3 Baths
- 2,266 sq. ft.
- Single family
- Pending
Listed by:jason sweeney
Office:real broker, llc.
MLS#:WVJF2018164
Source:BRIGHTMLS
Price summary
- Price:$424,990
- Price per sq. ft.:$187.55
- Monthly HOA dues:$77
About this home
Welcome to this meticulously maintained 4-bedroom, 2.5-bath Colonial offering style, comfort, and peace of mind with numerous recent updates. Located in the highly sought-after community of Huntfield, situated along the Blue Ridge Mountains, this home features Mohawk RevWood flooring (installed in 2022) throughout the main and upper levels. This flooring combines the warm look of wood with waterproof, scratch-resistant durability—perfect for busy households. The spacious kitchen boasts granite countertops, stainless steel appliances, including a new refrigerator (2022), gas range (2020), microwave (2020), and dishwasher (2018). A bright sunroom and cozy sitting area—ideal for a home office—offer extra living space, while the walkout basement provides plenty of room to expand or entertain. Upstairs, you’ll find generously sized bedrooms, including a relaxing primary suite with an en-suite bath. Major home updates include: a new HVAC (2021) for year-round comfort, a new deck (2020), perfect for outdoor gatherings, new CertainTeed Carolina Beaded siding, and new roof with architectural shingles (both installed in 2018). The home is ideally located near a small playground, a covered bus stop, and community event space, making it great for families. Just a two-minute drive to schools (could be walking distance), close proximity to all main commuter routes, grocery stores, and entertainment. Less than 10 minutes from downtown Charles Town! Don’t miss this move-in-ready Colonial with modern updates and timeless charm—schedule your showing today!
Contact an agent
Home facts
- Year built:2011
- Listing Id #:WVJF2018164
- Added:31 day(s) ago
- Updated:August 15, 2025 at 07:30 AM
Rooms and interior
- Bedrooms:4
- Total bathrooms:3
- Full bathrooms:2
- Half bathrooms:1
- Living area:2,266 sq. ft.
Heating and cooling
- Cooling:Central A/C
- Heating:Electric, Heat Pump(s)
Structure and exterior
- Roof:Architectural Shingle, Asphalt
- Year built:2011
- Building area:2,266 sq. ft.
- Lot area:0.16 Acres
Utilities
- Water:Public
- Sewer:Public Sewer
Finances and disclosures
- Price:$424,990
- Price per sq. ft.:$187.55
- Tax amount:$1,520 (2025)
New listings near 11 Butler St
- Coming Soon
 $480,000Coming Soon3 beds 3 baths
$480,000Coming Soon3 beds 3 baths81 Kimberwicke Dr S, CHARLES TOWN, WV 25414
MLS# WVJF2018770Listed by: CARDINAL REALTY GROUP INC. - New
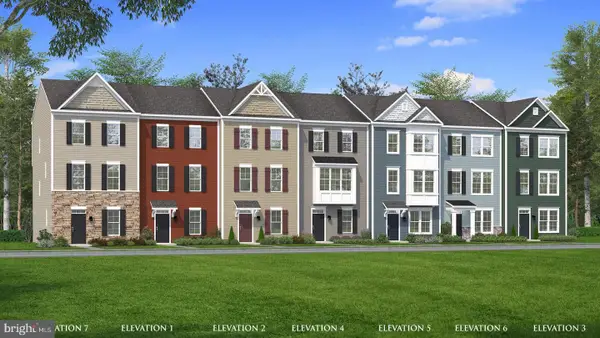 $330,369Active3 beds 4 baths2,233 sq. ft.
$330,369Active3 beds 4 baths2,233 sq. ft.Homesite 539 Abigail St, CHARLES TOWN, WV 25414
MLS# WVJF2017448Listed by: DRB GROUP REALTY, LLC - New
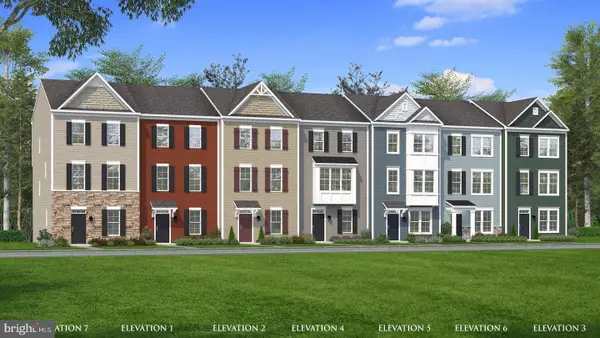 $305,754Active3 beds 4 baths1,625 sq. ft.
$305,754Active3 beds 4 baths1,625 sq. ft.Homesite 540 Abigail St, CHARLES TOWN, WV 25414
MLS# WVJF2017456Listed by: DRB GROUP REALTY, LLC - New
 $499,900Active4 beds 3 baths2,662 sq. ft.
$499,900Active4 beds 3 baths2,662 sq. ft.158 Bell Tower Ln, CHARLES TOWN, WV 25414
MLS# WVJF2018664Listed by: REALTY ONE GROUP OLD TOWNE - New
 $550,000Active4 beds 3 baths2,520 sq. ft.
$550,000Active4 beds 3 baths2,520 sq. ft.194 Ladysthumb Cir, CHARLES TOWN, WV 25414
MLS# WVJF2018962Listed by: TOUCHSTONE REALTY, LLC - New
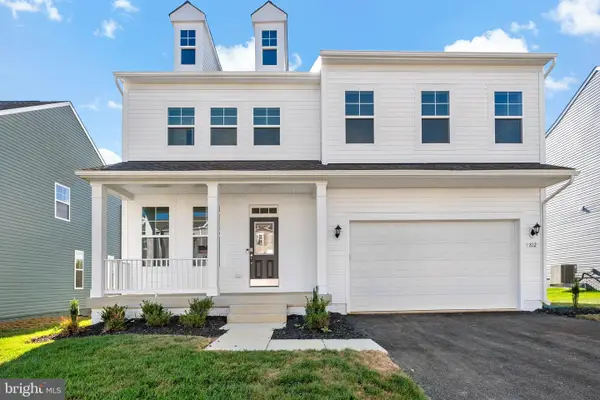 $623,990Active5 beds 4 baths3,596 sq. ft.
$623,990Active5 beds 4 baths3,596 sq. ft.812 Lord Fairfax St, CHARLES TOWN, WV 25414
MLS# WVJF2018936Listed by: DRB GROUP REALTY, LLC  $290,000Pending3 beds 4 baths1,810 sq. ft.
$290,000Pending3 beds 4 baths1,810 sq. ft.Homesite 499 Abigail St, CHARLES TOWN, WV 25414
MLS# WVJF2018926Listed by: DRB GROUP REALTY, LLC- Open Sat, 12 to 4pmNew
 $274,990Active3 beds 3 baths1,600 sq. ft.
$274,990Active3 beds 3 baths1,600 sq. ft.Homesite 333 Huntwell West Blvd, RANSON, WV 25438
MLS# WVJF2018940Listed by: NEW HOME STAR VIRGINIA, LLC - Coming Soon
 $449,000Coming Soon3 beds 3 baths
$449,000Coming Soon3 beds 3 baths139 Green Valley Dr, CHARLES TOWN, WV 25414
MLS# WVJF2018608Listed by: SAMSON PROPERTIES  $651,635Pending4 beds 5 baths3,738 sq. ft.
$651,635Pending4 beds 5 baths3,738 sq. ft.Homesite 695 Marquee Farm Rd, CHARLES TOWN, WV 25414
MLS# WVJF2018922Listed by: DRB GROUP REALTY, LLC

