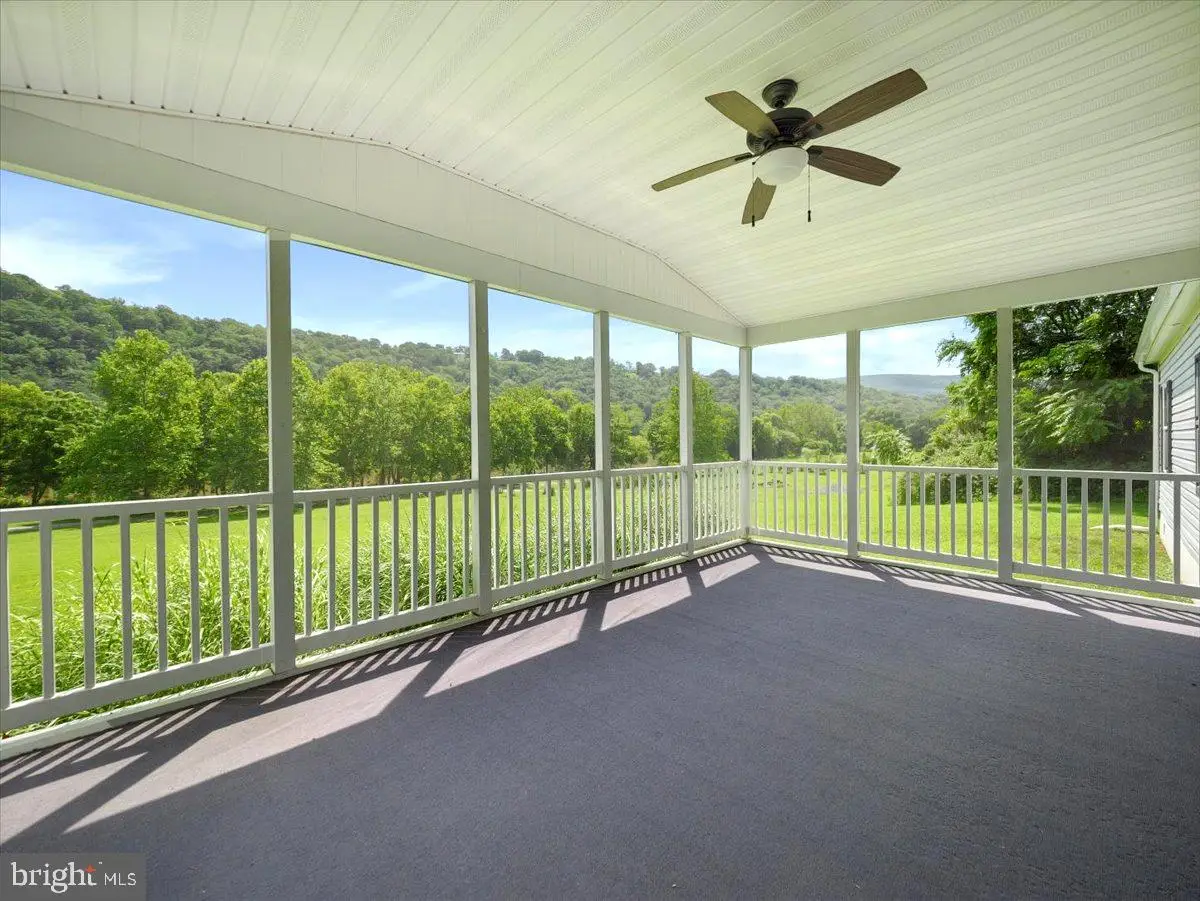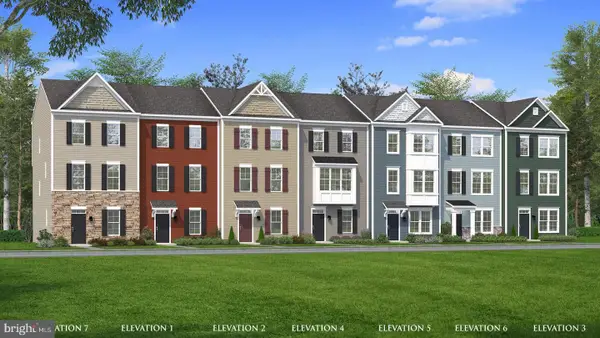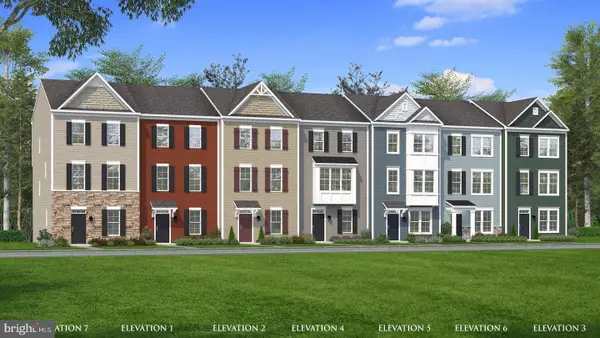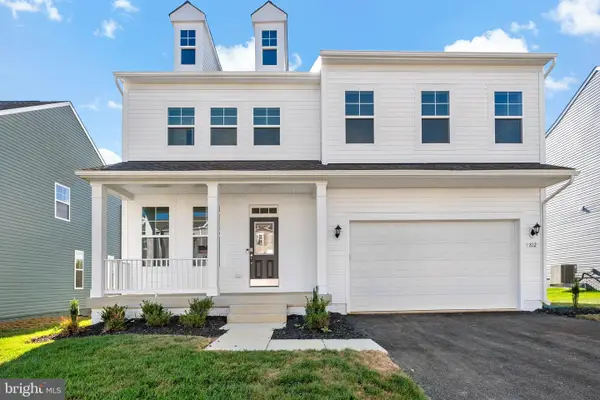1126 John Rissler Rd, CHARLES TOWN, WV 25414
Local realty services provided by:Better Homes and Gardens Real Estate Capital Area



1126 John Rissler Rd,CHARLES TOWN, WV 25414
$325,000
- 3 Beds
- 2 Baths
- 1,539 sq. ft.
- Mobile / Manufactured
- Pending
Listed by:mary a carrigan
Office:long & foster real estate, inc.
MLS#:WVJF2018448
Source:BRIGHTMLS
Price summary
- Price:$325,000
- Price per sq. ft.:$211.18
About this home
Shenandoah River Frontage with direct water access! Views! Screened in front porch! No HOA! Looking for a week-end get a way or full time residence away from the hustle and bustle? Here it is!
This manufactured home on permanent block foundation with crawl space, offers 3 spacious bedrooms, 2 full baths, kitchen with island, laundry room with washer and dryer, open family room, plus a wood burning fireplace. Outside you will enjoy the relaxing front porch with stunning views, deck, patio, hardscape retaining wall , stone firepit, and large shed for lawn equipment or kayaks. There is a long front lawn so the house is well out of the flood plain. This well maintained home includes newer vinyl flooring, a brand new HVAC system , and a new well water system with UV light. The river front has stairs down to water to assist launching a fishing boat or canoe. Also, enjoy venues of nearby Historic Harper Ferry, National Park, , Charles Town Races and Slots, and the Loudoun county vineyard trail. Easy commute to Virginia.
Contact an agent
Home facts
- Year built:2008
- Listing Id #:WVJF2018448
- Added:30 day(s) ago
- Updated:August 15, 2025 at 07:30 AM
Rooms and interior
- Bedrooms:3
- Total bathrooms:2
- Full bathrooms:2
- Living area:1,539 sq. ft.
Heating and cooling
- Cooling:Central A/C
- Heating:Electric, Heat Pump(s)
Structure and exterior
- Year built:2008
- Building area:1,539 sq. ft.
- Lot area:2.69 Acres
Utilities
- Water:Well
- Sewer:On Site Septic
Finances and disclosures
- Price:$325,000
- Price per sq. ft.:$211.18
- Tax amount:$867 (2022)
New listings near 1126 John Rissler Rd
- Coming Soon
 $480,000Coming Soon3 beds 3 baths
$480,000Coming Soon3 beds 3 baths81 Kimberwicke Dr S, CHARLES TOWN, WV 25414
MLS# WVJF2018770Listed by: CARDINAL REALTY GROUP INC. - New
 $330,369Active3 beds 4 baths2,233 sq. ft.
$330,369Active3 beds 4 baths2,233 sq. ft.Homesite 539 Abigail St, CHARLES TOWN, WV 25414
MLS# WVJF2017448Listed by: DRB GROUP REALTY, LLC - New
 $305,754Active3 beds 4 baths1,625 sq. ft.
$305,754Active3 beds 4 baths1,625 sq. ft.Homesite 540 Abigail St, CHARLES TOWN, WV 25414
MLS# WVJF2017456Listed by: DRB GROUP REALTY, LLC - New
 $499,900Active4 beds 3 baths2,662 sq. ft.
$499,900Active4 beds 3 baths2,662 sq. ft.158 Bell Tower Ln, CHARLES TOWN, WV 25414
MLS# WVJF2018664Listed by: REALTY ONE GROUP OLD TOWNE - New
 $550,000Active4 beds 3 baths2,520 sq. ft.
$550,000Active4 beds 3 baths2,520 sq. ft.194 Ladysthumb Cir, CHARLES TOWN, WV 25414
MLS# WVJF2018962Listed by: TOUCHSTONE REALTY, LLC - New
 $623,990Active5 beds 4 baths3,596 sq. ft.
$623,990Active5 beds 4 baths3,596 sq. ft.812 Lord Fairfax St, CHARLES TOWN, WV 25414
MLS# WVJF2018936Listed by: DRB GROUP REALTY, LLC  $290,000Pending3 beds 4 baths1,810 sq. ft.
$290,000Pending3 beds 4 baths1,810 sq. ft.Homesite 499 Abigail St, CHARLES TOWN, WV 25414
MLS# WVJF2018926Listed by: DRB GROUP REALTY, LLC- Open Sat, 12 to 4pmNew
 $274,990Active3 beds 3 baths1,600 sq. ft.
$274,990Active3 beds 3 baths1,600 sq. ft.Homesite 333 Huntwell West Blvd, RANSON, WV 25438
MLS# WVJF2018940Listed by: NEW HOME STAR VIRGINIA, LLC - Coming Soon
 $449,000Coming Soon3 beds 3 baths
$449,000Coming Soon3 beds 3 baths139 Green Valley Dr, CHARLES TOWN, WV 25414
MLS# WVJF2018608Listed by: SAMSON PROPERTIES  $651,635Pending4 beds 5 baths3,738 sq. ft.
$651,635Pending4 beds 5 baths3,738 sq. ft.Homesite 695 Marquee Farm Rd, CHARLES TOWN, WV 25414
MLS# WVJF2018922Listed by: DRB GROUP REALTY, LLC

