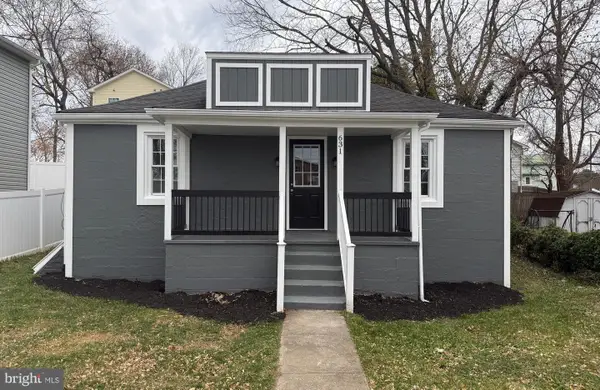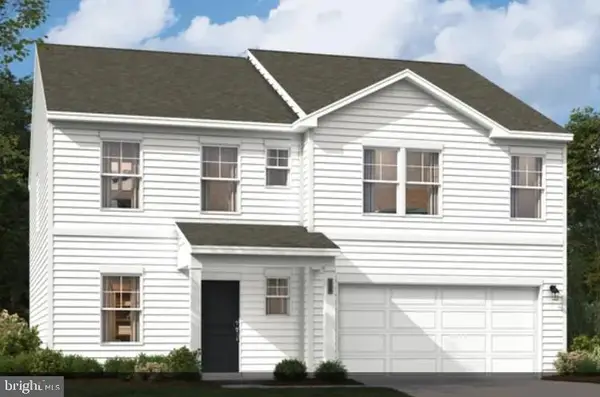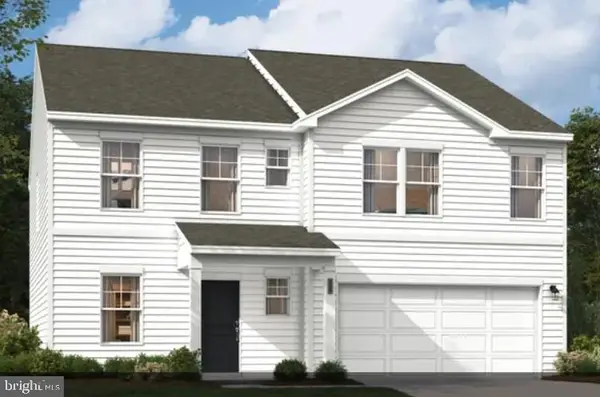117 Mount Vernon Dr, Charles Town, WV 25414
Local realty services provided by:Better Homes and Gardens Real Estate Premier
117 Mount Vernon Dr,Charles Town, WV 25414
$585,000
- 3 Beds
- 3 Baths
- 3,380 sq. ft.
- Single family
- Pending
Listed by: barbara s joran
Office: samson properties
MLS#:WVJF2018636
Source:BRIGHTMLS
Price summary
- Price:$585,000
- Price per sq. ft.:$173.08
- Monthly HOA dues:$20.83
About this home
Back on the market; buyers had family issues and could not proceed with the transaction. Welcome home to this meticulously maintained ranch style home situated on 3.55 acres in Pembroke Grove, a quiet neighborhood offering peace, quiet, and relaxation. There is plenty of room to park your RV which is allowed! The front sidewalk leads to a wonderful front porch with a swing just waiting for you, and the side deck wraps around the back of the home with 2 sliders leading into the living room and primary bedroom. The main level living space offers 3 bedrooms, 2 full baths, laundry room, large living room with vaulted ceiling, gorgeous LVP flooring, and beautiful brick wood burning fireplace.. The large kitchen has a bay window to allow natural sunlight to flow in and enjoy the view of the very spacious yard. The kitchen contains stainless steel appliances, LVP flooring, granite countertops, has plenty of table space, and opens into the dining room. The primary bedroom contains a walk in closet and large secondary closet..The bright and sunny primary bathroom contains a skylight, beautiful walk in shower, and double vanity. Downstairs, you will find a large carpeted recreation room, office/flex/exercise room, full bathroom with shower stall, and 2 storage rooms. The basement leads to an enclosed patio with walk up stairs. The 2 car attached garage has attic access. The 3 car detached garage contains a mini split HVAC system and a 30 amp electric panel for the RV. Water heater, water softener, pressure tank all installed December 2024. The backyard is perfect to install an inground pool, have a huge garden, lots of trees, etc. It is truly a gem! This is true country living. HOA $250/year; located a stone's throw to South Jefferson Elementary School.
Contact an agent
Home facts
- Year built:1989
- Listing ID #:WVJF2018636
- Added:110 day(s) ago
- Updated:November 15, 2025 at 09:06 AM
Rooms and interior
- Bedrooms:3
- Total bathrooms:3
- Full bathrooms:3
- Living area:3,380 sq. ft.
Heating and cooling
- Cooling:Central A/C
- Heating:Electric, Heat Pump(s)
Structure and exterior
- Roof:Architectural Shingle
- Year built:1989
- Building area:3,380 sq. ft.
- Lot area:3.56 Acres
Utilities
- Water:Well
- Sewer:On Site Septic
Finances and disclosures
- Price:$585,000
- Price per sq. ft.:$173.08
- Tax amount:$2,719 (2025)
New listings near 117 Mount Vernon Dr
- New
 $239,900Active2 beds 1 baths1,299 sq. ft.
$239,900Active2 beds 1 baths1,299 sq. ft.631 Eagle Ave, CHARLES TOWN, WV 25414
MLS# WVJF2020546Listed by: TOUCHSTONE REALTY, LLC  $349,990Pending3 beds 4 baths2,106 sq. ft.
$349,990Pending3 beds 4 baths2,106 sq. ft.638 Newbury St, CHARLES TOWN, WV 25414
MLS# WVJF2020570Listed by: DRB GROUP REALTY, LLC- New
 $359,990Active3 beds 4 baths2,106 sq. ft.
$359,990Active3 beds 4 baths2,106 sq. ft.793 Lord Fairfax St, CHARLES TOWN, WV 25414
MLS# WVJF2020574Listed by: DRB GROUP REALTY, LLC - New
 $220,000Active2 beds 1 baths884 sq. ft.
$220,000Active2 beds 1 baths884 sq. ft.868 Jefferson Ave, CHARLES TOWN, WV 25414
MLS# WVJF2020588Listed by: BURCH REAL ESTATE GROUP, LLC - New
 $314,990Active4 beds 4 baths1,905 sq. ft.
$314,990Active4 beds 4 baths1,905 sq. ft.409 Eclipse St, CHARLES TOWN, WV 25414
MLS# WVJF2020592Listed by: D.R. HORTON REALTY OF VIRGINIA, LLC - Open Sat, 12 to 4pmNew
 $420,990Active4 beds 3 baths2,400 sq. ft.
$420,990Active4 beds 3 baths2,400 sq. ft.47 Vernon St, CHARLES TOWN, WV 25414
MLS# WVJF2020536Listed by: THE BRYAN GROUP REAL ESTATE, LLC - Open Sat, 12 to 4pmNew
 $425,990Active4 beds 3 baths2,400 sq. ft.
$425,990Active4 beds 3 baths2,400 sq. ft.35 Vernon St, CHARLES TOWN, WV 25414
MLS# WVJF2020538Listed by: THE BRYAN GROUP REAL ESTATE, LLC - Coming Soon
 $535,000Coming Soon4 beds 4 baths
$535,000Coming Soon4 beds 4 baths109 Turnberry Dr, CHARLES TOWN, WV 25414
MLS# WVJF2020520Listed by: RE/MAX REAL ESTATE GROUP - Coming Soon
 $544,000Coming Soon5 beds 4 baths
$544,000Coming Soon5 beds 4 baths164 Victoria Lane, CHARLES TOWN, WV 25414
MLS# WVJF2020404Listed by: SAMSON PROPERTIES - Coming Soon
 $275,000Coming Soon4 beds 1 baths
$275,000Coming Soon4 beds 1 baths135 Blakeley Pl, CHARLES TOWN, WV 25414
MLS# WVJF2020502Listed by: SAMSON PROPERTIES
