139 Angus Rd, CHARLES TOWN, WV 25414
Local realty services provided by:Better Homes and Gardens Real Estate Premier
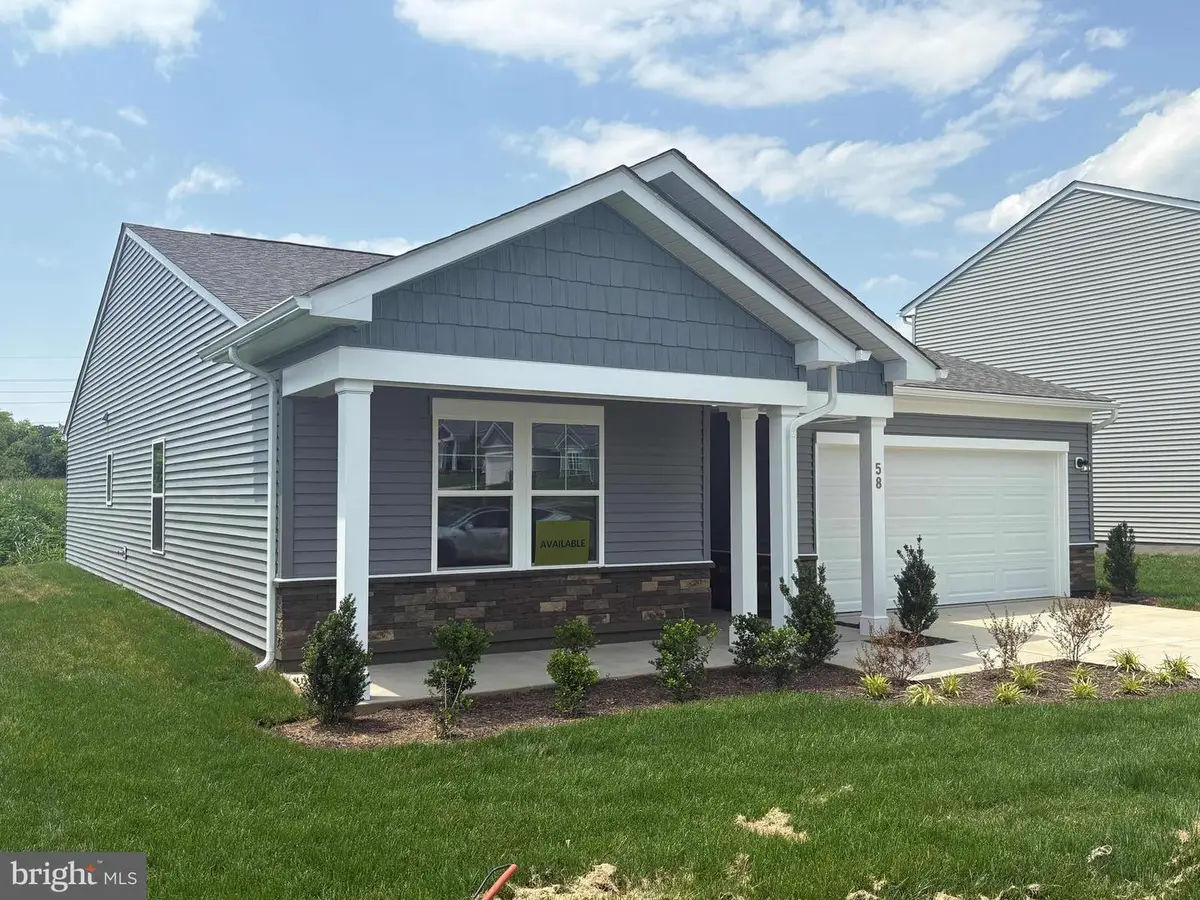
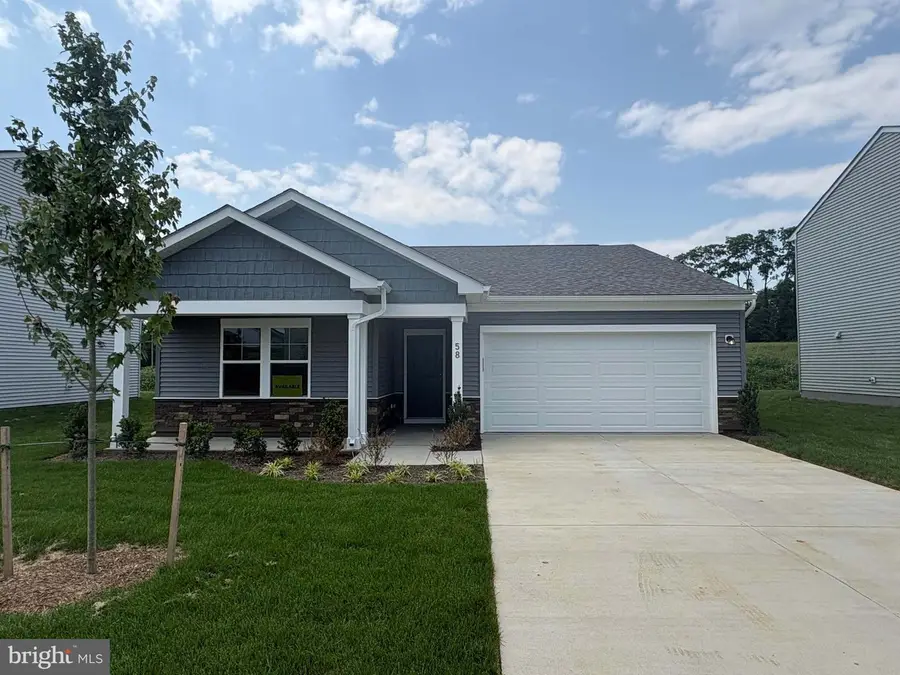

139 Angus Rd,CHARLES TOWN, WV 25414
$379,990
- 3 Beds
- 2 Baths
- 1,725 sq. ft.
- Single family
- Pending
Listed by:richard w. bryan
Office:the bryan group real estate, llc.
MLS#:WVJF2016972
Source:BRIGHTMLS
Price summary
- Price:$379,990
- Price per sq. ft.:$220.28
- Monthly HOA dues:$60
About this home
🏡 BRAND NEW – EASY ONE-LEVEL LIVING - QUICK DELIVERY - IMMEDIATE MOVE IN!
Welcome to The Irving, a beautifully designed 3-bedroom, 2-bathroom, 2-car garage ranch home offering both comfort and convenience. This thoughtfully crafted Essence by Stanley Martin home features a spacious kitchen with a large island, perfect for gathering with family and friends. The open-concept layout seamlessly connects the dining area and cozy family room, creating a warm and inviting space for everyday living.
The unique pocket office off the kitchen provides the perfect spot for your computer or staying organized. The list price is the final price andincludes all options and upgrades for a truly hassle-free experience.
Stanley Martin homes are built with superior energy efficiency, helping you save on electric bills every month!. Built for efficiency and low maintenance, The Irving offers modern design, quality craftsmanship, and incredible value—a home that truly has it all! The list price is the final price and includes all options and upgrades, ensuring no additional cost surprises!
Live the Stone Spring Lifestyle:
✅ Walk to Starbucks & the community dog park
✅ Explore Harpers Ferry (6 miles away) & enjoy Harpers Ferry Brewing
✅ Nearby Jefferson County Memorial Park & Hollywood Casino
✅ Just 30 minutes to Leesburg, VA
The popular Irving model is selling fast so don't miss out! Schedule your tour today!
📍Sales Office Open:
🕙 Mon, Tues, Fri and Sat: 10 AM - 5 PM | 🕛 Sun: 12 PM - 5 PM
Model homes can be toured during closed hours using our "Self-Guided" access code. To access after hours, use the QR code posted on the model home's sales office front door and follow the directions. You'll be given an access code to unlock the model home to tour.
Contact an agent
Home facts
- Year built:2025
- Listing Id #:WVJF2016972
- Added:120 day(s) ago
- Updated:August 15, 2025 at 07:30 AM
Rooms and interior
- Bedrooms:3
- Total bathrooms:2
- Full bathrooms:2
- Living area:1,725 sq. ft.
Heating and cooling
- Cooling:Energy Star Cooling System, Heat Pump(s), Programmable Thermostat
- Heating:Electric, Energy Star Heating System, Heat Pump - Electric BackUp
Structure and exterior
- Roof:Architectural Shingle, Asphalt
- Year built:2025
- Building area:1,725 sq. ft.
- Lot area:0.16 Acres
Schools
- High school:WASHINGTON
- Middle school:HARPERS FERRY
- Elementary school:DRISWOOD
Utilities
- Water:Public
- Sewer:Public Sewer
Finances and disclosures
- Price:$379,990
- Price per sq. ft.:$220.28
New listings near 139 Angus Rd
- Coming Soon
 $480,000Coming Soon3 beds 3 baths
$480,000Coming Soon3 beds 3 baths81 Kimberwicke Dr S, CHARLES TOWN, WV 25414
MLS# WVJF2018770Listed by: CARDINAL REALTY GROUP INC. - New
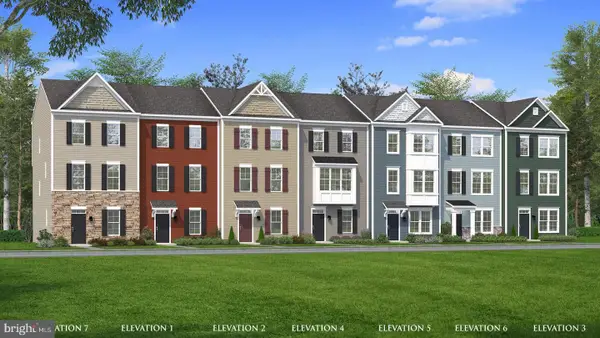 $330,369Active3 beds 4 baths2,233 sq. ft.
$330,369Active3 beds 4 baths2,233 sq. ft.Homesite 539 Abigail St, CHARLES TOWN, WV 25414
MLS# WVJF2017448Listed by: DRB GROUP REALTY, LLC - New
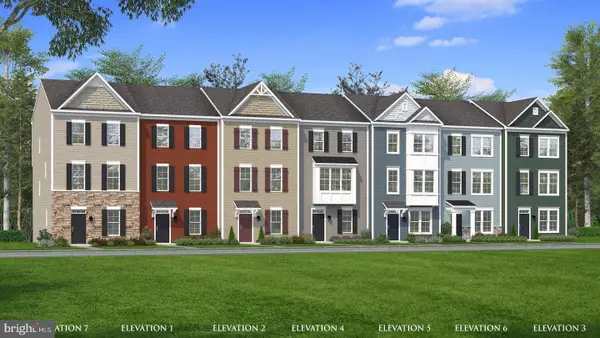 $305,754Active3 beds 4 baths1,625 sq. ft.
$305,754Active3 beds 4 baths1,625 sq. ft.Homesite 540 Abigail St, CHARLES TOWN, WV 25414
MLS# WVJF2017456Listed by: DRB GROUP REALTY, LLC - New
 $499,900Active4 beds 3 baths2,662 sq. ft.
$499,900Active4 beds 3 baths2,662 sq. ft.158 Bell Tower Ln, CHARLES TOWN, WV 25414
MLS# WVJF2018664Listed by: REALTY ONE GROUP OLD TOWNE - New
 $550,000Active4 beds 3 baths2,520 sq. ft.
$550,000Active4 beds 3 baths2,520 sq. ft.194 Ladysthumb Cir, CHARLES TOWN, WV 25414
MLS# WVJF2018962Listed by: TOUCHSTONE REALTY, LLC - New
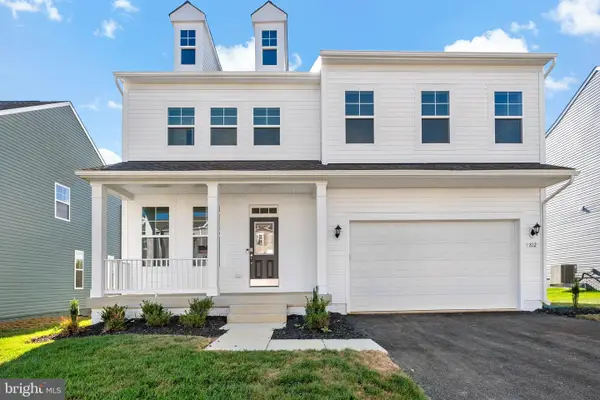 $623,990Active5 beds 4 baths3,596 sq. ft.
$623,990Active5 beds 4 baths3,596 sq. ft.812 Lord Fairfax St, CHARLES TOWN, WV 25414
MLS# WVJF2018936Listed by: DRB GROUP REALTY, LLC  $290,000Pending3 beds 4 baths1,810 sq. ft.
$290,000Pending3 beds 4 baths1,810 sq. ft.Homesite 499 Abigail St, CHARLES TOWN, WV 25414
MLS# WVJF2018926Listed by: DRB GROUP REALTY, LLC- Open Sat, 12 to 4pmNew
 $274,990Active3 beds 3 baths1,600 sq. ft.
$274,990Active3 beds 3 baths1,600 sq. ft.Homesite 333 Huntwell West Blvd, RANSON, WV 25438
MLS# WVJF2018940Listed by: NEW HOME STAR VIRGINIA, LLC - Coming Soon
 $449,000Coming Soon3 beds 3 baths
$449,000Coming Soon3 beds 3 baths139 Green Valley Dr, CHARLES TOWN, WV 25414
MLS# WVJF2018608Listed by: SAMSON PROPERTIES  $651,635Pending4 beds 5 baths3,738 sq. ft.
$651,635Pending4 beds 5 baths3,738 sq. ft.Homesite 695 Marquee Farm Rd, CHARLES TOWN, WV 25414
MLS# WVJF2018922Listed by: DRB GROUP REALTY, LLC

