15 Winterplace Dr, CHARLES TOWN, WV 25414
Local realty services provided by:Better Homes and Gardens Real Estate Reserve
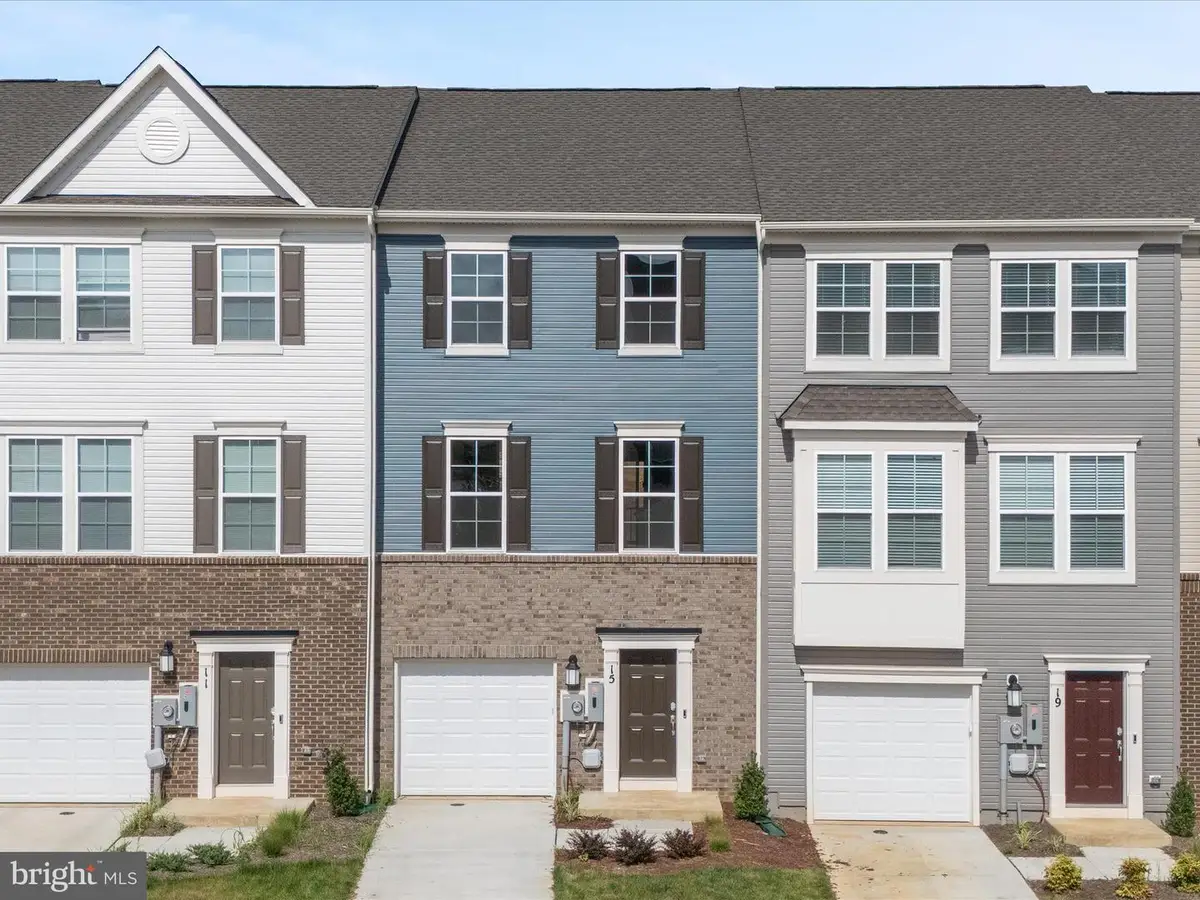
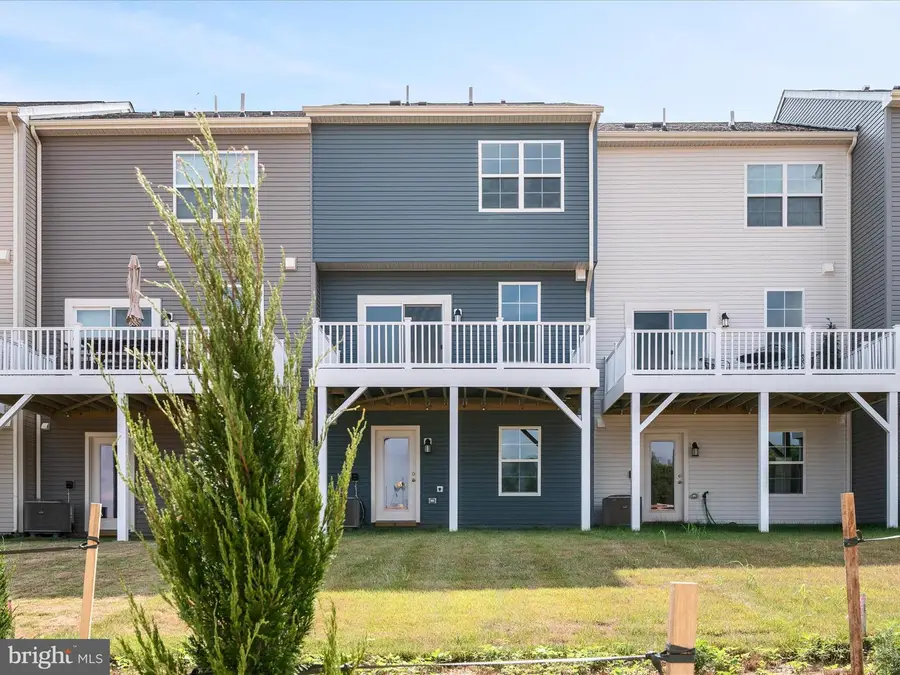

15 Winterplace Dr,CHARLES TOWN, WV 25414
$350,000
- 3 Beds
- 4 Baths
- 1,960 sq. ft.
- Townhouse
- Active
Listed by:stephanie leitao
Office:dandridge realty group, llc.
MLS#:WVJF2018480
Source:BRIGHTMLS
Price summary
- Price:$350,000
- Price per sq. ft.:$178.57
- Monthly HOA dues:$75
About this home
Welcome to this nearly-new Lancaster model townhome just four months old and still sparkling like new! This thoughtfully designed home blends modern finishes with functional living across three spacious levels.
The entry level features a versatile flex space that’s perfect for a rec room, office, or home gym, along with a convenient half bath and generous storage options.
Head up to the main living area, where you'll find an open-concept layout ideal for entertaining or everyday living. The stylish kitchen is a chef’s dream—featuring granite countertops, GE stainless steel appliances with exterior ventilation, a walk-in pantry, and Barnett Maple cabinetry in a rich slate finish. Flowing seamlessly into the dining and great room, this level also includes a powder room for guests.
On the upper level, you’ll find three comfortable bedrooms and two full bathrooms, along with a GE washer and dryer conveniently located on the bedroom level.
Additional highlights include 9-foot ceilings, plank flooring, a 10'x18' deck for outdoor enjoyment, and a 1-car garage with a Ring Doorbell and keyless smart entry for modern convenience.
Located in a growing community with wonderful amenities —such as a swimming pool with bathhouse, green spaces, and a tot lot. This home also offers easy access to shopping, dining and recreational activities.- Commuters will appreciate the convenient access to major routes including Route 340, Route 9, and Route 7, making travel to Northern Virginia, Maryland, and beyond a breeze.
Contact an agent
Home facts
- Year built:2025
- Listing Id #:WVJF2018480
- Added:29 day(s) ago
- Updated:August 16, 2025 at 01:42 PM
Rooms and interior
- Bedrooms:3
- Total bathrooms:4
- Full bathrooms:2
- Half bathrooms:2
- Living area:1,960 sq. ft.
Heating and cooling
- Cooling:Central A/C
- Heating:Electric, Heat Pump(s)
Structure and exterior
- Roof:Shingle
- Year built:2025
- Building area:1,960 sq. ft.
- Lot area:0.05 Acres
Utilities
- Water:Public
- Sewer:Public Sewer
Finances and disclosures
- Price:$350,000
- Price per sq. ft.:$178.57
New listings near 15 Winterplace Dr
- New
 $300,000Active5.03 Acres
$300,000Active5.03 AcresLot 3 Huyett Rd, CHARLES TOWN, WV 25414
MLS# WVJF2018890Listed by: SAMSON PROPERTIES - New
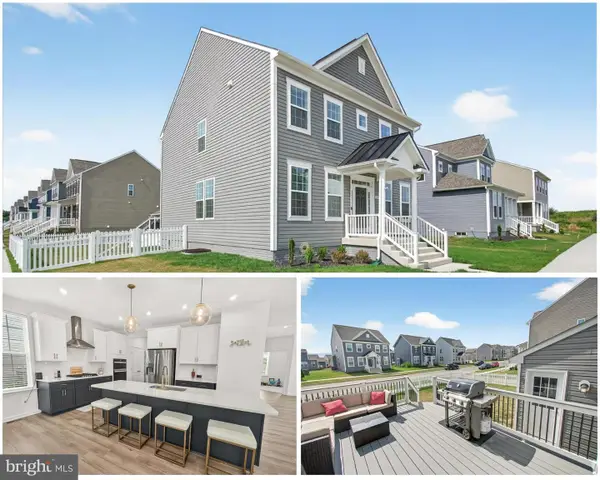 $590,000Active4 beds 4 baths3,938 sq. ft.
$590,000Active4 beds 4 baths3,938 sq. ft.227 Holly Springs Dr, CHARLES TOWN, WV 25414
MLS# WVJF2018972Listed by: REAL ESTATE TEAMS, LLC - Coming SoonOpen Sat, 12 to 3pm
 $480,000Coming Soon3 beds 3 baths
$480,000Coming Soon3 beds 3 baths81 Kimberwicke Dr S, CHARLES TOWN, WV 25414
MLS# WVJF2018770Listed by: CARDINAL REALTY GROUP INC. - New
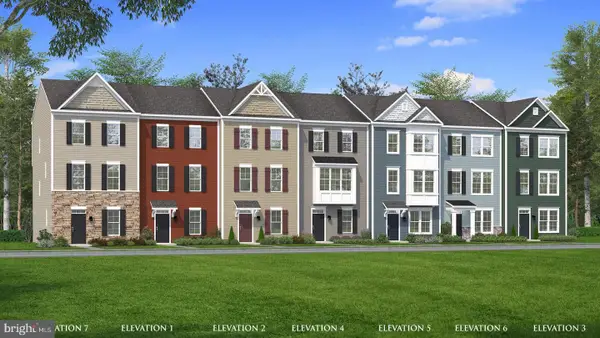 $330,369Active3 beds 4 baths2,233 sq. ft.
$330,369Active3 beds 4 baths2,233 sq. ft.Homesite 539 Abigail St, CHARLES TOWN, WV 25414
MLS# WVJF2017448Listed by: DRB GROUP REALTY, LLC - New
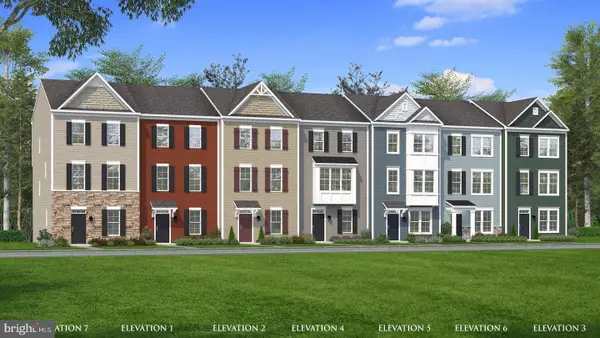 $305,754Active3 beds 4 baths1,625 sq. ft.
$305,754Active3 beds 4 baths1,625 sq. ft.Homesite 540 Abigail St, CHARLES TOWN, WV 25414
MLS# WVJF2017456Listed by: DRB GROUP REALTY, LLC - New
 $499,900Active4 beds 3 baths2,662 sq. ft.
$499,900Active4 beds 3 baths2,662 sq. ft.158 Bell Tower Ln, CHARLES TOWN, WV 25414
MLS# WVJF2018664Listed by: REALTY ONE GROUP OLD TOWNE - New
 $550,000Active4 beds 3 baths2,520 sq. ft.
$550,000Active4 beds 3 baths2,520 sq. ft.194 Ladysthumb Cir, CHARLES TOWN, WV 25414
MLS# WVJF2018962Listed by: TOUCHSTONE REALTY, LLC - New
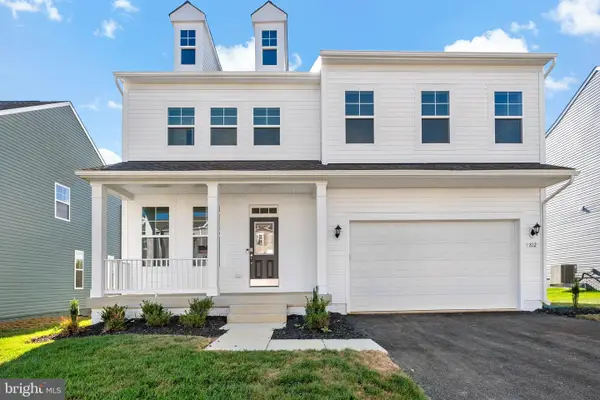 $623,990Active5 beds 4 baths3,596 sq. ft.
$623,990Active5 beds 4 baths3,596 sq. ft.812 Lord Fairfax St, CHARLES TOWN, WV 25414
MLS# WVJF2018936Listed by: DRB GROUP REALTY, LLC  $290,000Pending3 beds 4 baths1,810 sq. ft.
$290,000Pending3 beds 4 baths1,810 sq. ft.Homesite 499 Abigail St, CHARLES TOWN, WV 25414
MLS# WVJF2018926Listed by: DRB GROUP REALTY, LLC- Open Sat, 12 to 4pmNew
 $274,990Active3 beds 3 baths1,600 sq. ft.
$274,990Active3 beds 3 baths1,600 sq. ft.Homesite 333 Huntwell West Blvd, RANSON, WV 25438
MLS# WVJF2018940Listed by: NEW HOME STAR VIRGINIA, LLC

