167 Hyde Park Ln, CHARLES TOWN, WV 25414
Local realty services provided by:Better Homes and Gardens Real Estate GSA Realty
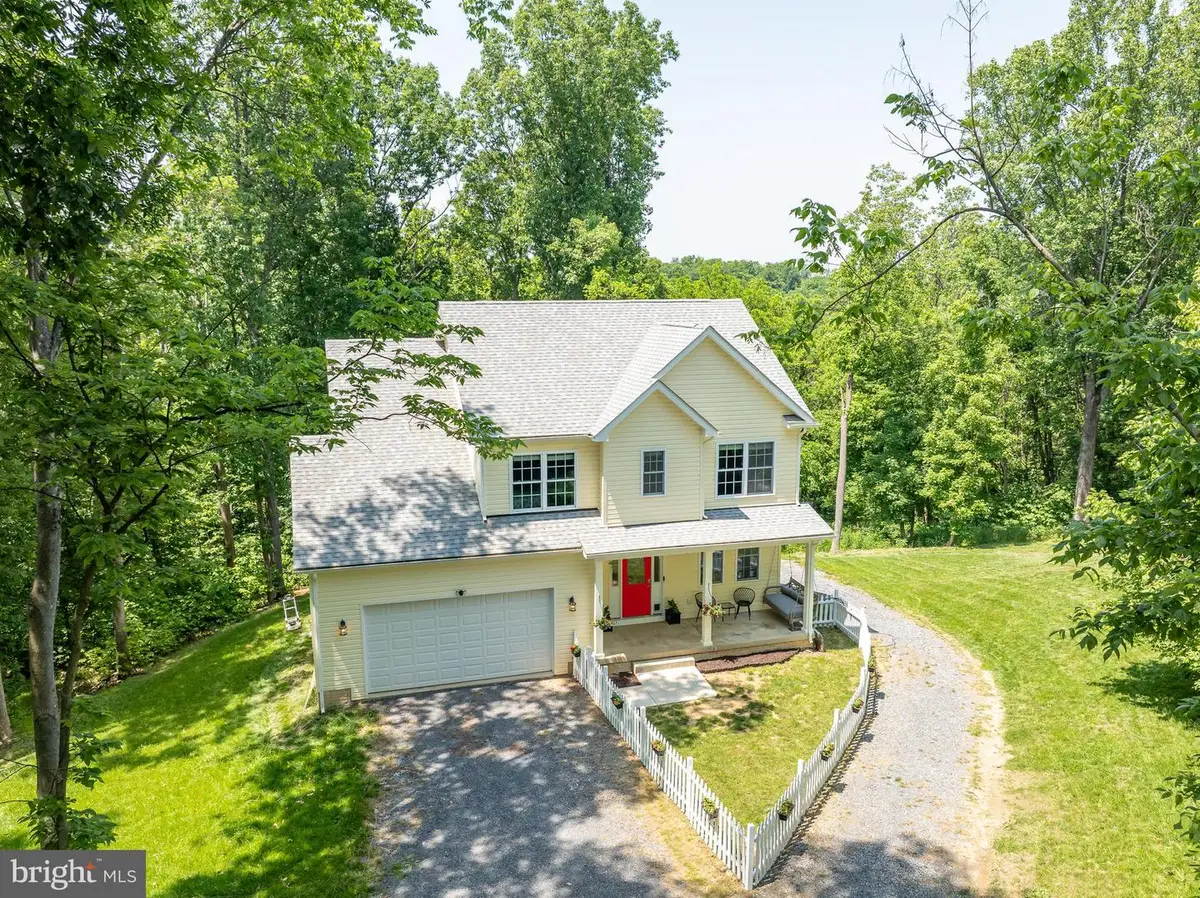
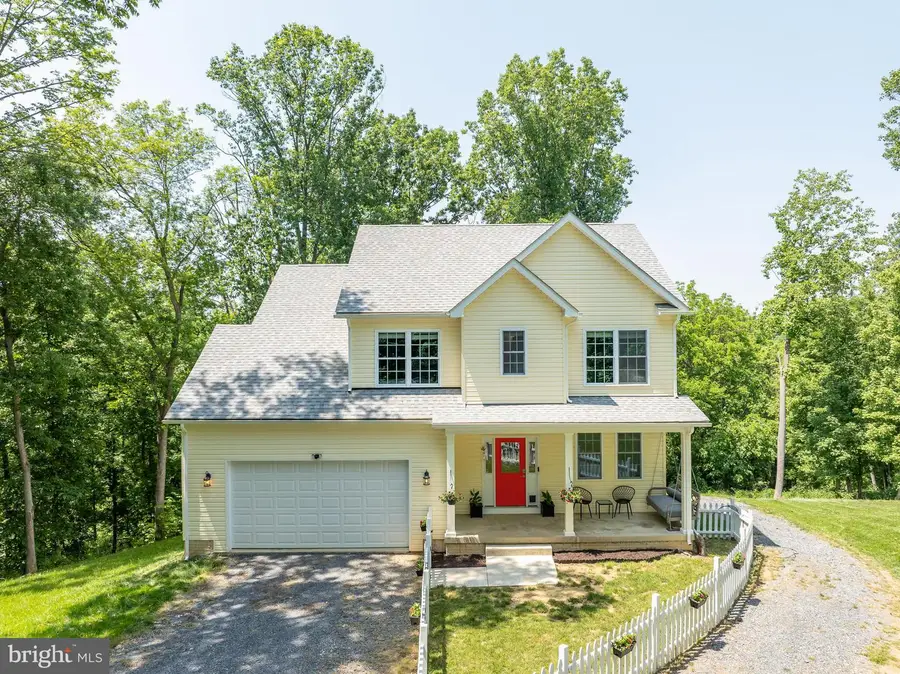
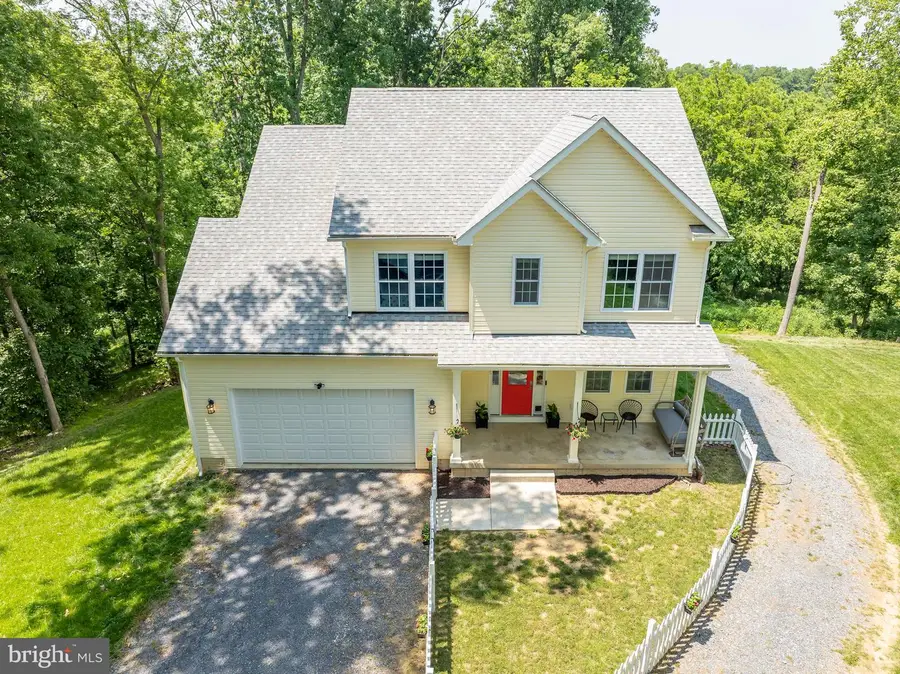
Listed by:wesley b smith
Office:pearson smith realty, llc.
MLS#:WVJF2017858
Source:BRIGHTMLS
Price summary
- Price:$595,000
- Price per sq. ft.:$181.85
- Monthly HOA dues:$2.5
About this home
Welcome to 167 Hyde Park Lane, a stunning 2022 built home nestled on over 2.5 private acres in the peaceful, established river community of Avon Bend in Charles Town, WV. Tucked away at the end of a quiet cul-de-sac and surrounded by a partially wooded lot, this beautifully designed property offers the perfect blend of privacy, nature, and community charm. This spacious 4-bedroom, 3.5-bath home features soaring ceilings on the main level and an open-concept layout that’s ideal for both everyday living and entertaining. The heart of the home showcases a modern kitchen with granite countertops, an adjoining dining area, and a cozy living room with a gas fireplace. A dedicated office and convenient powder room complete the main floor. The main-level primary suite is a true retreat, boasting tray ceilings, a large walk-in closet, and a luxurious en suite bathroom with dual granite vanities and an oversized walk-in shower. Upstairs, two generously sized bedrooms share a well-appointed buddy bath, offering comfort and functionality. The fully finished lower level is filled with natural light and perfectly designed for multi-generational living or guests. It features a full kitchen, private laundry, spacious living area, a bedroom with walk-in closet, and a full en suite bath—making it ideal as an in-law suite. Additional features include zoned heating and cooling for optimal comfort and energy efficiency throughout the home. Step outside to enjoy the peaceful surroundings from your back deck, or take advantage of the private, gated river access to the Shenandoah River—perfect for paddle boarding, kayaking, fishing, and swimming. Avon Bend also offers a well-maintained community park with playground equipment. The community has light restrictions and very low HOA dues of just $30 per year. This home truly has it all—privacy, space, comfort, and access to the outdoor lifestyle you've been searching for. Call today to schedule your private tour!
Contact an agent
Home facts
- Year built:2022
- Listing Id #:WVJF2017858
- Added:70 day(s) ago
- Updated:August 16, 2025 at 01:42 PM
Rooms and interior
- Bedrooms:4
- Total bathrooms:4
- Full bathrooms:3
- Half bathrooms:1
- Living area:3,272 sq. ft.
Heating and cooling
- Cooling:Central A/C
- Heating:Electric, Heat Pump(s), Programmable Thermostat
Structure and exterior
- Roof:Architectural Shingle
- Year built:2022
- Building area:3,272 sq. ft.
- Lot area:2.52 Acres
Utilities
- Water:Well
Finances and disclosures
- Price:$595,000
- Price per sq. ft.:$181.85
- Tax amount:$3,388 (2024)
New listings near 167 Hyde Park Ln
- New
 $300,000Active5.03 Acres
$300,000Active5.03 AcresLot 3 Huyett Rd, CHARLES TOWN, WV 25414
MLS# WVJF2018890Listed by: SAMSON PROPERTIES - New
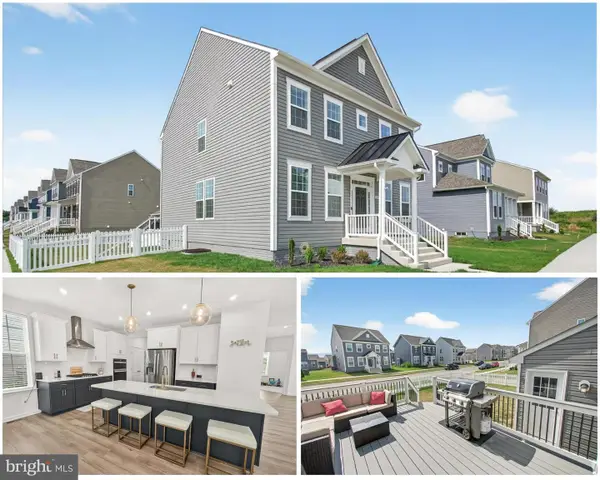 $590,000Active4 beds 4 baths3,938 sq. ft.
$590,000Active4 beds 4 baths3,938 sq. ft.227 Holly Springs Dr, CHARLES TOWN, WV 25414
MLS# WVJF2018972Listed by: REAL ESTATE TEAMS, LLC - Coming SoonOpen Sat, 12 to 3pm
 $480,000Coming Soon3 beds 3 baths
$480,000Coming Soon3 beds 3 baths81 Kimberwicke Dr S, CHARLES TOWN, WV 25414
MLS# WVJF2018770Listed by: CARDINAL REALTY GROUP INC. - New
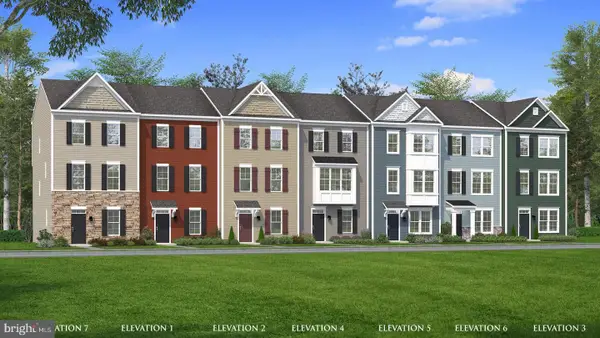 $330,369Active3 beds 4 baths2,233 sq. ft.
$330,369Active3 beds 4 baths2,233 sq. ft.Homesite 539 Abigail St, CHARLES TOWN, WV 25414
MLS# WVJF2017448Listed by: DRB GROUP REALTY, LLC - New
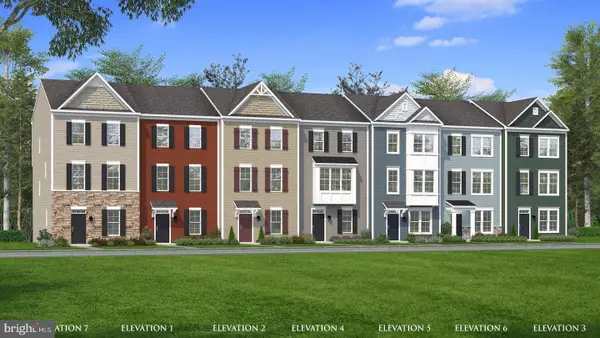 $305,754Active3 beds 4 baths1,625 sq. ft.
$305,754Active3 beds 4 baths1,625 sq. ft.Homesite 540 Abigail St, CHARLES TOWN, WV 25414
MLS# WVJF2017456Listed by: DRB GROUP REALTY, LLC - New
 $499,900Active4 beds 3 baths2,662 sq. ft.
$499,900Active4 beds 3 baths2,662 sq. ft.158 Bell Tower Ln, CHARLES TOWN, WV 25414
MLS# WVJF2018664Listed by: REALTY ONE GROUP OLD TOWNE - New
 $550,000Active4 beds 3 baths2,520 sq. ft.
$550,000Active4 beds 3 baths2,520 sq. ft.194 Ladysthumb Cir, CHARLES TOWN, WV 25414
MLS# WVJF2018962Listed by: TOUCHSTONE REALTY, LLC - New
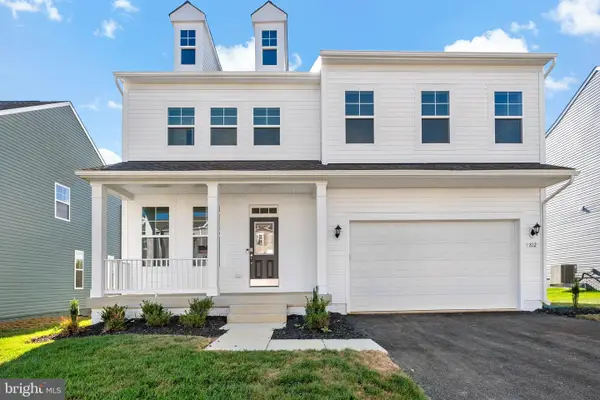 $623,990Active5 beds 4 baths3,596 sq. ft.
$623,990Active5 beds 4 baths3,596 sq. ft.812 Lord Fairfax St, CHARLES TOWN, WV 25414
MLS# WVJF2018936Listed by: DRB GROUP REALTY, LLC  $290,000Pending3 beds 4 baths1,810 sq. ft.
$290,000Pending3 beds 4 baths1,810 sq. ft.Homesite 499 Abigail St, CHARLES TOWN, WV 25414
MLS# WVJF2018926Listed by: DRB GROUP REALTY, LLC- Open Sat, 12 to 4pmNew
 $274,990Active3 beds 3 baths1,600 sq. ft.
$274,990Active3 beds 3 baths1,600 sq. ft.Homesite 333 Huntwell West Blvd, RANSON, WV 25438
MLS# WVJF2018940Listed by: NEW HOME STAR VIRGINIA, LLC

