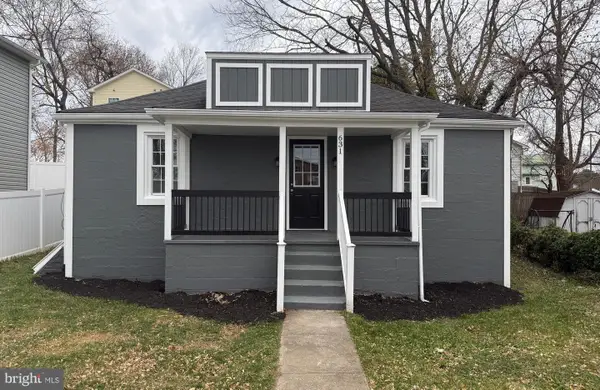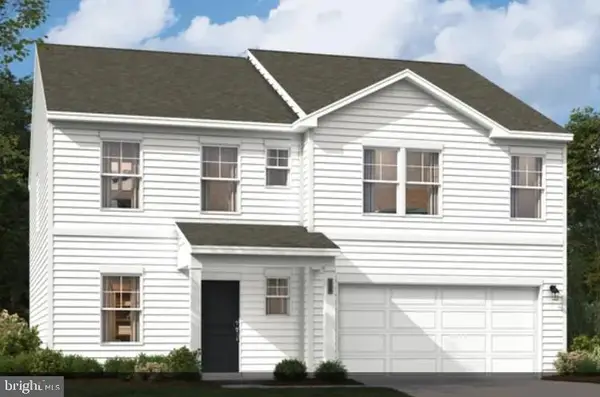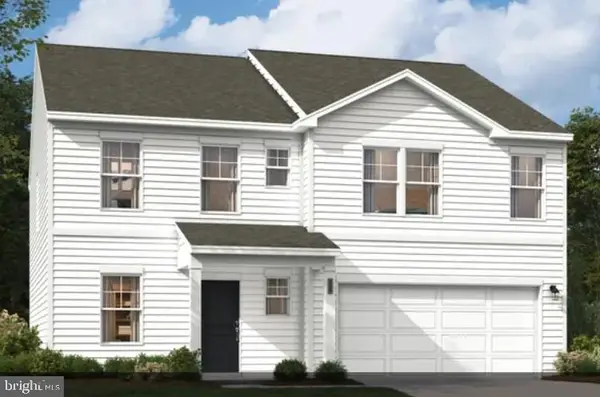184 Silverleaf Dr, Charles Town, WV 25414
Local realty services provided by:Better Homes and Gardens Real Estate Valley Partners
184 Silverleaf Dr,Charles Town, WV 25414
$499,990
- 3 Beds
- 4 Baths
- 3,364 sq. ft.
- Single family
- Pending
Listed by: brittany d newman, tracy thompson whitaker
Office: drb group realty, llc.
MLS#:WVJF2019536
Source:BRIGHTMLS
Price summary
- Price:$499,990
- Price per sq. ft.:$148.63
- Monthly HOA dues:$77
About this home
The only community within historic Charles Town with resort style amenities!
**UP TO $20,000 CLOSING COST ASSISTANCE AVAILABLE ON SELECT HOMES, FOR PRIMARY RESIDENCE WITH USE OF APPROVED LENDER AND TITLE!**
Looking for a home close to historic Charles Town in an amenity rich established community? Meet the Clemson, with its grand 22 ft wide front porch with lights, black metal roof, impressive pillars, partial stone front, and transom window over front door you will find yourself daydreaming of decorating this space for the holidays. Inside you are greeted with 9ft. ceiling with crown molding and tall 6ft. windows on the first floor that allow natural light to fill this open floorplan. In addition to the crown molding the formal dining room and private study have chair rail molding. The private study offers French door entry with glass inset panels. The entire main level features easy to clean durable luxury vinyl plank flooring. Powder room is nicely located between foyer and family room. Walking back to the open family room and kitchen you will see a gas fireplace with mantel featuring an HDMI prewire allowing you to enjoy movie night with a cozy fire. Additional windows in the family room offer a bright open feel. The chef in your family will be delighted with the gourmet kitchen offering 5 burner gas cooktop, gleaming stainless steel externally vented hood, microwave and convection wall ovens, hidden controls upgraded dishwasher with 3rd rack, and a French Door refrigerator with convenient filtered water and ice dispensing. Wide double door pantry with 5 shelves offers room provides space for an organized, well-stocked kitchen. Warm wood tone full overlay cabinets include 42” upper cabinets with crown molding trim. The prep island is over 7ft. and features a hidden pull-out trashcan/recycling bin and a single bowl stainless undermount sink with in sink garbage disposal. Prep island offers 3 modern black matte and ebony wood-stained pendants that accent the black gooseneck pull down faucet and matte black cabinet knobs. The star of this kitchen is the light Italian quartz countertops with striking marbling and delicate mix of warm and cool shadings offering an elevated aesthetic to this designer palate. White subway tile backsplash is the finishing touch to this luxurious kitchen. The breakfast nook offers a slider exit to a future deck or patio space that could be added to the home. Home offers a convenient 2 car parking pad behind the home with a mudroom entryway with large closet for coats and shoes and plenty of room to add a drop zone area for backpacks or sports gear. Climb the hardwood stairs to the bedroom level to find a well-appointed primary suite with impressive tray ceiling, massive walk-in closet. Primary bath offers dual sink comfort-height quartz vanity with undermount sinks and ceramic tile walk in shower with frameless glass door and glass corner offer quiet luxury. A bonus is a linen closet in the primary bath to keep your bathroom clutter free and organized. Secondary bedrooms offer generous walk-in closets and feature ceiling light fixture. Both bedrooms have access to buddy bath with ceramic tub/shower and offer 2 sink comfort height vanity. Laundry is conveniently located on bedroom level and front load washer-dryer is included in this home. Enjoy a finished basement with full bathroom and a walkup stair exit to the back yard. This home meets today’s stringent energy code offering 2 x 6 construction with R-21 exterior wall insulation, low profile bright energy efficient LED lighting in the kitchen, family room, foyer, hallways, and basement. Ceiling fan pre-wires are included in all bedrooms and family room. All windows and exterior doors are insulated, and windows feature tilt in lower sills for easy cleaning. Tankless gas hot water heater will also save you money. Enjoy a fully sodded yard with included front landscaping package.
Contact an agent
Home facts
- Year built:2025
- Listing ID #:WVJF2019536
- Added:64 day(s) ago
- Updated:November 15, 2025 at 09:06 AM
Rooms and interior
- Bedrooms:3
- Total bathrooms:4
- Full bathrooms:3
- Half bathrooms:1
- Living area:3,364 sq. ft.
Heating and cooling
- Cooling:Central A/C, Programmable Thermostat
- Heating:Programmable Thermostat, Propane - Leased, Propane - Owned
Structure and exterior
- Roof:Architectural Shingle, Metal
- Year built:2025
- Building area:3,364 sq. ft.
- Lot area:0.12 Acres
Utilities
- Water:Public
- Sewer:Public Sewer
Finances and disclosures
- Price:$499,990
- Price per sq. ft.:$148.63
New listings near 184 Silverleaf Dr
- New
 $239,900Active2 beds 1 baths1,299 sq. ft.
$239,900Active2 beds 1 baths1,299 sq. ft.631 Eagle Ave, CHARLES TOWN, WV 25414
MLS# WVJF2020546Listed by: TOUCHSTONE REALTY, LLC  $349,990Pending3 beds 4 baths2,106 sq. ft.
$349,990Pending3 beds 4 baths2,106 sq. ft.638 Newbury St, CHARLES TOWN, WV 25414
MLS# WVJF2020570Listed by: DRB GROUP REALTY, LLC- New
 $359,990Active3 beds 4 baths2,106 sq. ft.
$359,990Active3 beds 4 baths2,106 sq. ft.793 Lord Fairfax St, CHARLES TOWN, WV 25414
MLS# WVJF2020574Listed by: DRB GROUP REALTY, LLC - New
 $220,000Active2 beds 1 baths884 sq. ft.
$220,000Active2 beds 1 baths884 sq. ft.868 Jefferson Ave, CHARLES TOWN, WV 25414
MLS# WVJF2020588Listed by: BURCH REAL ESTATE GROUP, LLC - New
 $314,990Active4 beds 4 baths1,905 sq. ft.
$314,990Active4 beds 4 baths1,905 sq. ft.409 Eclipse St, CHARLES TOWN, WV 25414
MLS# WVJF2020592Listed by: D.R. HORTON REALTY OF VIRGINIA, LLC - Open Sat, 12 to 4pmNew
 $420,990Active4 beds 3 baths2,400 sq. ft.
$420,990Active4 beds 3 baths2,400 sq. ft.47 Vernon St, CHARLES TOWN, WV 25414
MLS# WVJF2020536Listed by: THE BRYAN GROUP REAL ESTATE, LLC - Open Sat, 12 to 4pmNew
 $425,990Active4 beds 3 baths2,400 sq. ft.
$425,990Active4 beds 3 baths2,400 sq. ft.35 Vernon St, CHARLES TOWN, WV 25414
MLS# WVJF2020538Listed by: THE BRYAN GROUP REAL ESTATE, LLC - Coming Soon
 $535,000Coming Soon4 beds 4 baths
$535,000Coming Soon4 beds 4 baths109 Turnberry Dr, CHARLES TOWN, WV 25414
MLS# WVJF2020520Listed by: RE/MAX REAL ESTATE GROUP - Coming Soon
 $544,000Coming Soon5 beds 4 baths
$544,000Coming Soon5 beds 4 baths164 Victoria Lane, CHARLES TOWN, WV 25414
MLS# WVJF2020404Listed by: SAMSON PROPERTIES - Coming Soon
 $275,000Coming Soon4 beds 1 baths
$275,000Coming Soon4 beds 1 baths135 Blakeley Pl, CHARLES TOWN, WV 25414
MLS# WVJF2020502Listed by: SAMSON PROPERTIES
