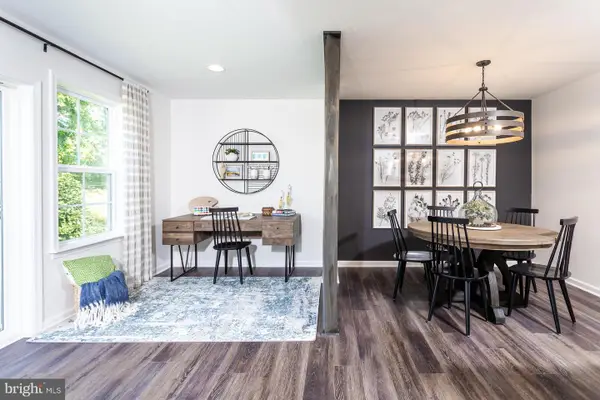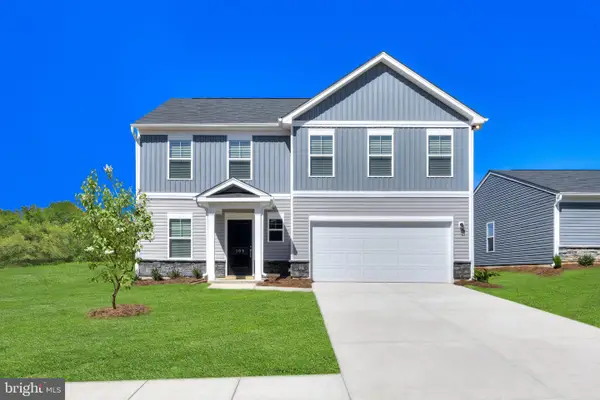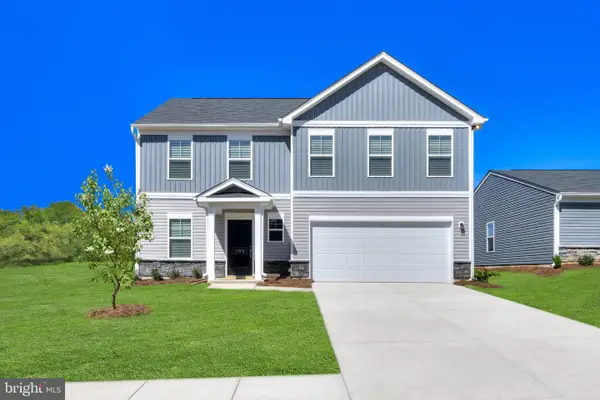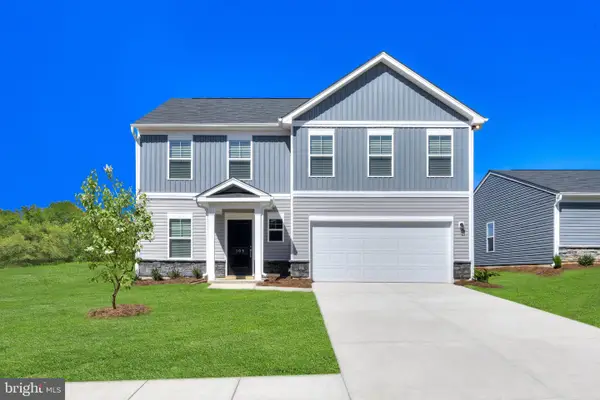215 Brookline Dr, Charles Town, WV 25414
Local realty services provided by:Better Homes and Gardens Real Estate Premier
215 Brookline Dr,Charles Town, WV 25414
$414,000
- 3 Beds
- 4 Baths
- 2,282 sq. ft.
- Single family
- Pending
Listed by: kevin h coomler
Office: era liberty realty
MLS#:WVJF2020078
Source:BRIGHTMLS
Price summary
- Price:$414,000
- Price per sq. ft.:$181.42
- Monthly HOA dues:$41
About this home
Wonderful Villa on the 10th hole in sought after Locust Hill Golf Course community. This home features 3 primary bedrooms each with its own bathroom. The first floor contains a living room ,hardwood floors and gas fireplace with a door that leads to your large back deck. A new country kitchen with granite countertops, ceramic tile floors, new appliances and a pantry. Primary bedroom with walk in closet, a full bath and access to the back deck. A second bedroom on the first floor with its own bathroom great for guests. Large foyer with hardwood floors, a half bath and separate laundry room with a sink complete the first floor. The second floor contains its own private suite with large bedroom, walk in closet, den, full bathroom and lots of extra storage. Mature landscaping, new roof in 2018, newer HVAC units, new hot water heater and a one car garage with remote complete this home. A Must See. Set up an appointment today.
Contact an agent
Home facts
- Year built:2004
- Listing ID #:WVJF2020078
- Added:122 day(s) ago
- Updated:February 11, 2026 at 08:32 AM
Rooms and interior
- Bedrooms:3
- Total bathrooms:4
- Full bathrooms:3
- Half bathrooms:1
- Living area:2,282 sq. ft.
Heating and cooling
- Cooling:Central A/C
- Heating:Electric, Heat Pump(s)
Structure and exterior
- Roof:Architectural Shingle
- Year built:2004
- Building area:2,282 sq. ft.
- Lot area:0.2 Acres
Utilities
- Water:Public
- Sewer:Public Sewer
Finances and disclosures
- Price:$414,000
- Price per sq. ft.:$181.42
- Tax amount:$1,879 (2025)
New listings near 215 Brookline Dr
 $472,515Pending3 beds 2 baths1,783 sq. ft.
$472,515Pending3 beds 2 baths1,783 sq. ft.Homesite 642 Stuart St, CHARLES TOWN, WV 25414
MLS# WVJF2021774Listed by: DRB GROUP REALTY, LLC $354,025Pending3 beds 4 baths2,163 sq. ft.
$354,025Pending3 beds 4 baths2,163 sq. ft.Homesite 95 Aragon Dr, CHARLES TOWN, WV 25414
MLS# WVJF2021826Listed by: DRB GROUP REALTY, LLC- Coming Soon
 $450,000Coming Soon4 beds 3 baths
$450,000Coming Soon4 beds 3 baths8137 Summit Point Rd, CHARLES TOWN, WV 25414
MLS# WVJF2021796Listed by: SAMSON PROPERTIES - Open Thu, 12 to 4pmNew
 $430,990Active4 beds 3 baths2,400 sq. ft.
$430,990Active4 beds 3 baths2,400 sq. ft.93 Empire Ln, CHARLES TOWN, WV 25414
MLS# WVJF2021794Listed by: THE BRYAN GROUP REAL ESTATE, LLC - Open Thu, 12 to 4pmNew
 $430,990Active4 beds 3 baths2,400 sq. ft.
$430,990Active4 beds 3 baths2,400 sq. ft.35 Vernon St, CHARLES TOWN, WV 25414
MLS# WVJF2021798Listed by: THE BRYAN GROUP REAL ESTATE, LLC - Open Thu, 12 to 4pmNew
 $428,990Active4 beds 3 baths2,400 sq. ft.
$428,990Active4 beds 3 baths2,400 sq. ft.71 Vernon St, CHARLES TOWN, WV 25414
MLS# WVJF2021800Listed by: THE BRYAN GROUP REAL ESTATE, LLC - Open Thu, 12 to 4pmNew
 $429,175Active4 beds 3 baths2,400 sq. ft.
$429,175Active4 beds 3 baths2,400 sq. ft.244 Angus Rd, CHARLES TOWN, WV 25414
MLS# WVJF2021802Listed by: THE BRYAN GROUP REAL ESTATE, LLC - Open Thu, 12 to 4pmNew
 $381,990Active2 beds 2 baths1,554 sq. ft.
$381,990Active2 beds 2 baths1,554 sq. ft.59 Vernon St, CHARLES TOWN, WV 25414
MLS# WVJF2021804Listed by: THE BRYAN GROUP REAL ESTATE, LLC - Open Thu, 12 to 4pmNew
 $421,990Active4 beds 3 baths2,210 sq. ft.
$421,990Active4 beds 3 baths2,210 sq. ft.107 Empire Rd, CHARLES TOWN, WV 25414
MLS# WVJF2021806Listed by: THE BRYAN GROUP REAL ESTATE, LLC - Open Thu, 12 to 4pmNew
 $421,990Active4 beds 3 baths2,210 sq. ft.
$421,990Active4 beds 3 baths2,210 sq. ft.83 Vernon St, CHARLES TOWN, WV 25414
MLS# WVJF2021808Listed by: THE BRYAN GROUP REAL ESTATE, LLC

