226 Triberg Drive, CHARLES TOWN, WV 25414
Local realty services provided by:Better Homes and Gardens Real Estate Maturo
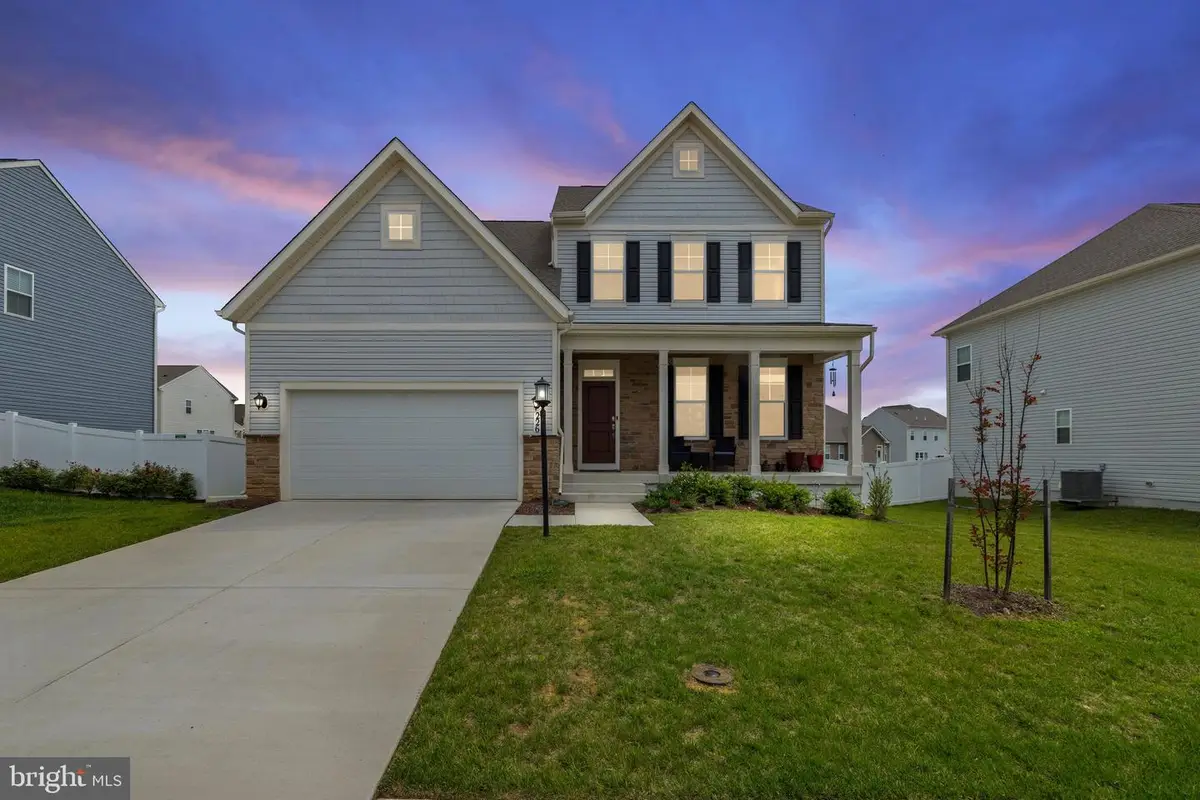
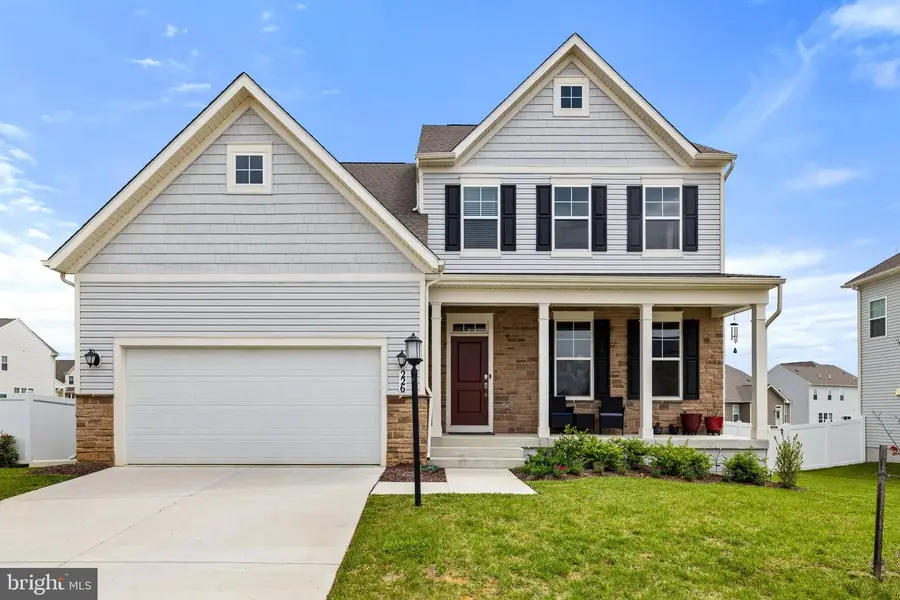
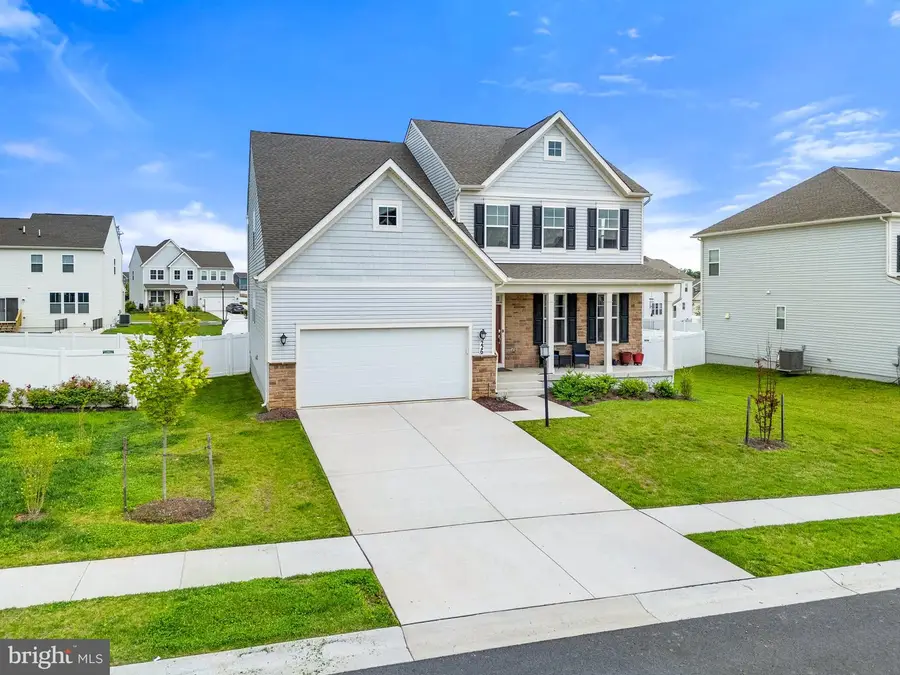
Upcoming open houses
- Sat, Aug 1601:00 pm - 03:00 pm
Listed by:rex alexander petrey
Office:keller williams realty
MLS#:WVJF2017602
Source:BRIGHTMLS
Price summary
- Price:$569,000
- Price per sq. ft.:$138.65
- Monthly HOA dues:$75
About this home
Welcome to 226 Triberg Dr – A rare opportunity to own the coveted Hartford model, one of the largest and most thoughtfully designed floorplans in Norborne Glebe, no longer offered by the builder.
This beautifully upgraded home offers over 4,100 finished square feet across three levels and sits on a premium lot with excellent curb appeal and a welcoming front porch. Inside, you’re greeted by luxury vinyl plank flooring that flows throughout the main level, complementing an open, sun-filled layout perfect for both everyday living and entertaining.
At the heart of the home is a chef’s kitchen featuring a large center island, walk-in pantry, and a dedicated butler’s pantry for additional prep and storage space. A separate office, half bath, and well-designed mudroom round out the main level.
Upstairs, the private bedroom level features four spacious bedrooms and a full laundry room. The hall bath includes dual sinks and a fully tiled tub/shower combo, while the oversized primary suite offers two vanities, a walk-in closet, and a spa-style tiled shower.
The fully finished basement adds incredible flexibility, offering a large rec room, full bath, and a 5th bedroom with a walk-in closet—ideal for guests, multigenerational living, or a home gym.
Outside, enjoy a fully fenced yard and custom paver patio perfect for entertaining or relaxing.
Located in the desirable Norborne Glebe community with sidewalks, playgrounds, and open green spaces, you’ll also enjoy easy access to commuter routes, shopping, dining, and historic downtown Charles Town.
Contact an agent
Home facts
- Year built:2022
- Listing Id #:WVJF2017602
- Added:73 day(s) ago
- Updated:August 15, 2025 at 01:53 PM
Rooms and interior
- Bedrooms:5
- Total bathrooms:4
- Full bathrooms:3
- Half bathrooms:1
- Living area:4,104 sq. ft.
Heating and cooling
- Cooling:Central A/C
- Heating:Electric, Heat Pump(s)
Structure and exterior
- Roof:Asphalt, Fiberglass
- Year built:2022
- Building area:4,104 sq. ft.
- Lot area:0.22 Acres
Schools
- High school:WASHINGTON
Utilities
- Water:Public
- Sewer:Public Sewer
Finances and disclosures
- Price:$569,000
- Price per sq. ft.:$138.65
New listings near 226 Triberg Drive
- Coming Soon
 $480,000Coming Soon3 beds 3 baths
$480,000Coming Soon3 beds 3 baths81 Kimberwicke Dr S, CHARLES TOWN, WV 25414
MLS# WVJF2018770Listed by: CARDINAL REALTY GROUP INC. - New
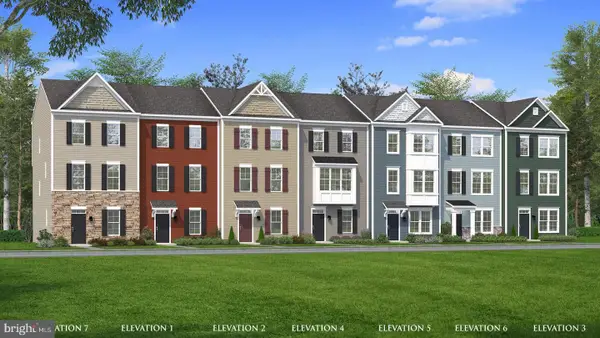 $330,369Active3 beds 4 baths2,233 sq. ft.
$330,369Active3 beds 4 baths2,233 sq. ft.Homesite 539 Abigail St, CHARLES TOWN, WV 25414
MLS# WVJF2017448Listed by: DRB GROUP REALTY, LLC - New
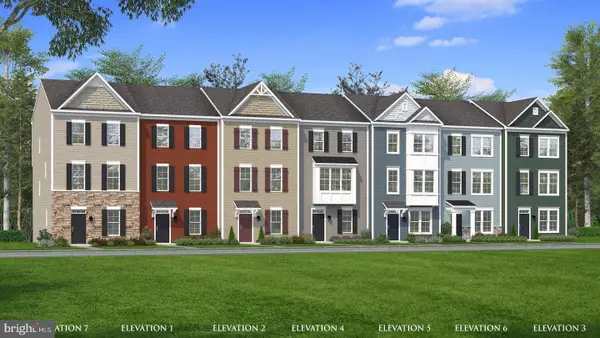 $305,754Active3 beds 4 baths1,625 sq. ft.
$305,754Active3 beds 4 baths1,625 sq. ft.Homesite 540 Abigail St, CHARLES TOWN, WV 25414
MLS# WVJF2017456Listed by: DRB GROUP REALTY, LLC - New
 $499,900Active4 beds 3 baths2,662 sq. ft.
$499,900Active4 beds 3 baths2,662 sq. ft.158 Bell Tower Ln, CHARLES TOWN, WV 25414
MLS# WVJF2018664Listed by: REALTY ONE GROUP OLD TOWNE - New
 $550,000Active4 beds 3 baths2,520 sq. ft.
$550,000Active4 beds 3 baths2,520 sq. ft.194 Ladysthumb Cir, CHARLES TOWN, WV 25414
MLS# WVJF2018962Listed by: TOUCHSTONE REALTY, LLC - New
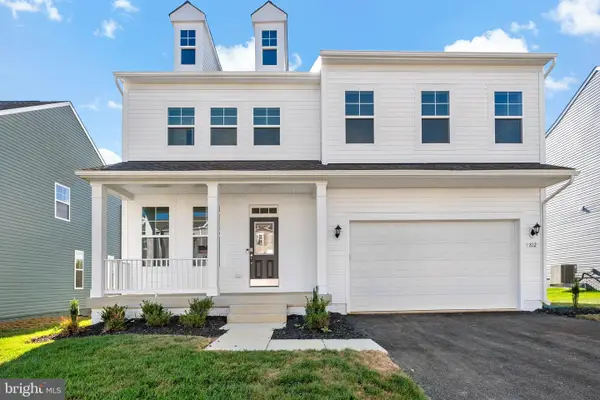 $623,990Active5 beds 4 baths3,596 sq. ft.
$623,990Active5 beds 4 baths3,596 sq. ft.812 Lord Fairfax St, CHARLES TOWN, WV 25414
MLS# WVJF2018936Listed by: DRB GROUP REALTY, LLC  $290,000Pending3 beds 4 baths1,810 sq. ft.
$290,000Pending3 beds 4 baths1,810 sq. ft.Homesite 499 Abigail St, CHARLES TOWN, WV 25414
MLS# WVJF2018926Listed by: DRB GROUP REALTY, LLC- Open Sat, 12 to 4pmNew
 $274,990Active3 beds 3 baths1,600 sq. ft.
$274,990Active3 beds 3 baths1,600 sq. ft.Homesite 333 Huntwell West Blvd, RANSON, WV 25438
MLS# WVJF2018940Listed by: NEW HOME STAR VIRGINIA, LLC - Coming Soon
 $449,000Coming Soon3 beds 3 baths
$449,000Coming Soon3 beds 3 baths139 Green Valley Dr, CHARLES TOWN, WV 25414
MLS# WVJF2018608Listed by: SAMSON PROPERTIES  $651,635Pending4 beds 5 baths3,738 sq. ft.
$651,635Pending4 beds 5 baths3,738 sq. ft.Homesite 695 Marquee Farm Rd, CHARLES TOWN, WV 25414
MLS# WVJF2018922Listed by: DRB GROUP REALTY, LLC

