296 Piedmont Ln, Charles Town, WV 25414
Local realty services provided by:Better Homes and Gardens Real Estate Murphy & Co.
296 Piedmont Ln,Charles Town, WV 25414
$1,499,000
- 4 Beds
- 3 Baths
- 5,596 sq. ft.
- Single family
- Active
Listed by: john c ashton
Office: equity realty
MLS#:WVJF2016606
Source:BRIGHTMLS
Price summary
- Price:$1,499,000
- Price per sq. ft.:$267.87
About this home
The Robert Worthington, Piedmont House - Complete with old-world craftmanship, modern amenities, stunning natural beauty, and endless possibilities for the future. Whether you’re seeking a family home, event venue, or a private retreat, this property provides a one-of-a-kind experience that seamlessly blends past with present. With its rich history and incredible location, the Piedmont House is truly a gem waiting to be re-discovered.
Piedmont has been documented numerous times by historians as the most exquisite example of Georgian architecture in the state. Sitting upon 29.08 serene acres just 1.5 miles from downtown Charles Town and 68 miles from Washington, D.C. Set back a ¼ mile off the main road, privacy is paramount, as the residence sits amidst ample woods, farmland, and rolling hills alike.
In around 1730, Robert Worthington obtained a grant from the Crown of England to settle in what was, at the time, Virginia. He completed the earlier house in 1735. This rustic, limestone portion of the home has an updated kitchen, bathroom, and bedroom suite with private entrance as well as direct access to the main house, perfect for a rental or in-law suite. The adjoined brick mansion was later built by Dr. John Briscoe in 1785. The home remained in the Briscoe family for centuries before being passed on to few other caretakers, including the late Jim Lehrer of PBS.
Thoughtful improvements have been made over the years to blend historical significance with modern comforts. There have been upgrades to the central heating and cooling, electrical, and plumbing throughout. The two kitchens' feature granite and butcher block countertops, and new appliances and cabinetry. There have been updates to all of the bathrooms, the 3rd floor has been converted into a library, and a custom wine cellar featuring ebony marble flooring has been added to the basement level. The home features gorgeous original heart pine wood floors and millwork throughout, as well as a fireplace in every room.
From the formal sitting room, featuring some of the earliest examples of wallpaper in America, to the master bath suite with copper soaking tub and fireplace, each room is a unique experience to be had. The main floor features an expansive central hall with 12’ ceilings, a dine-in kitchen, a formal dining room with access to the garden, a sitting room, and a living room. Ascend the main stairs and you will find a bright and airy 25’ x 11’ living area adjoining the master and secondary bedrooms with 2 full baths. Upon reaching the third floor, you will find a cozy library with electric fireplace. The basement exhibits a finished entry way leading to the wine cellar, accompanied by ample unfinished storage spaces.
Step outside and you'll discover the 30' x 10' chicken coop and run (complete with 7 mature laying hens and 1 wild turkey friend), a fenced vegetable and herb garden, a full tennis court, fire pit, and riverside benches. There are multiple out-buildings including a large barn with finished floor, detached two-car garage, smoke house with electricity, pump house, and a derelict house far back on the property with lots of potential.
The versatility of this estate is one of its greatest assets. Whether you are looking to create a homestead for your family or an event venue for weddings and celebrations, the Piedmont house offers the perfect setting. Alternatively, for those seeking a quieter lifestyle, the property’s unique location provides the perfect sanctuary. The expansive property allows for the cultivation of gardens, raising livestock, and keeping horses. With its serene setting, thoughtful design, and connection to the natural world, the Piedmont property offers an exceptional opportunity to live a life of peace and luxury amidst a piece of early American history.
Ecological relevance: The land is diverse in plant and animal life. There is a relationship with nature conservancy to preserve this important habitat.
Contact an agent
Home facts
- Year built:1785
- Listing ID #:WVJF2016606
- Added:243 day(s) ago
- Updated:November 26, 2025 at 03:02 PM
Rooms and interior
- Bedrooms:4
- Total bathrooms:3
- Full bathrooms:3
- Living area:5,596 sq. ft.
Heating and cooling
- Cooling:Central A/C
- Heating:Baseboard - Electric, Electric, Heat Pump - Oil BackUp, Heat Pump(s), Hot Water, Oil, Wood Burn Stove
Structure and exterior
- Roof:Shingle
- Year built:1785
- Building area:5,596 sq. ft.
- Lot area:29.08 Acres
Utilities
- Water:Spring
- Sewer:On Site Septic
Finances and disclosures
- Price:$1,499,000
- Price per sq. ft.:$267.87
- Tax amount:$2,990 (2022)
New listings near 296 Piedmont Ln
- Open Sat, 11am to 5pmNew
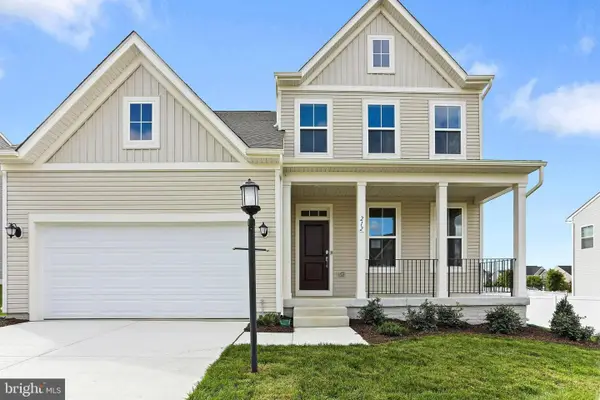 $491,809Active4 beds 3 baths2,229 sq. ft.
$491,809Active4 beds 3 baths2,229 sq. ft.Lot 0070 Barksdale Dr #plymouth, CHARLES TOWN, WV 25414
MLS# WVJF2020782Listed by: SAMSON PROPERTIES - Open Sat, 11am to 5pmNew
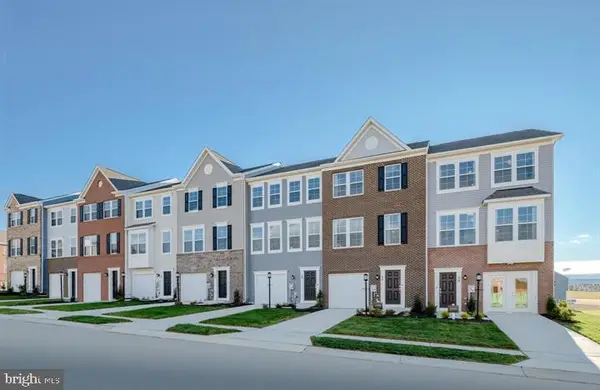 $383,450Active3 beds 4 baths2,097 sq. ft.
$383,450Active3 beds 4 baths2,097 sq. ft.465 Seeback Dr #savannah Lot 250, CHARLES TOWN, WV 25414
MLS# WVJF2020778Listed by: SAMSON PROPERTIES - Open Sat, 11am to 5pmNew
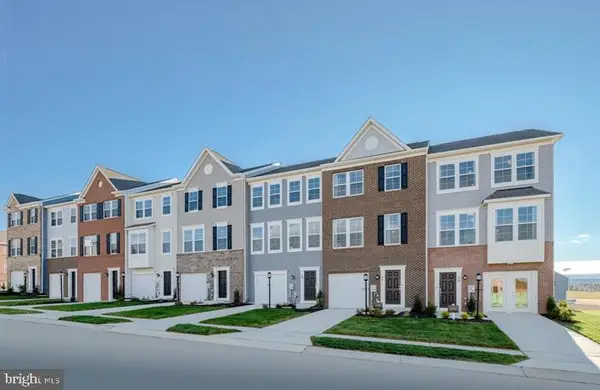 $375,125Active3 beds 4 baths2,097 sq. ft.
$375,125Active3 beds 4 baths2,097 sq. ft.473 Seeback Dr #savannah Lot 248, CHARLES TOWN, WV 25414
MLS# WVJF2020780Listed by: SAMSON PROPERTIES - Coming Soon
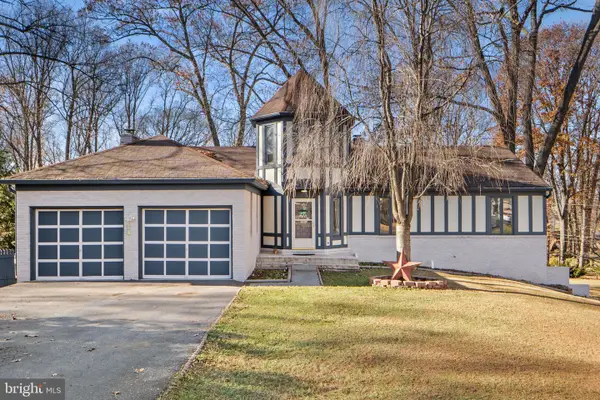 $499,900Coming Soon5 beds 4 baths
$499,900Coming Soon5 beds 4 baths51 Captain Baird Ct, CHARLES TOWN, WV 25414
MLS# WVJF2020746Listed by: CENTURY 21 REDWOOD REALTY - New
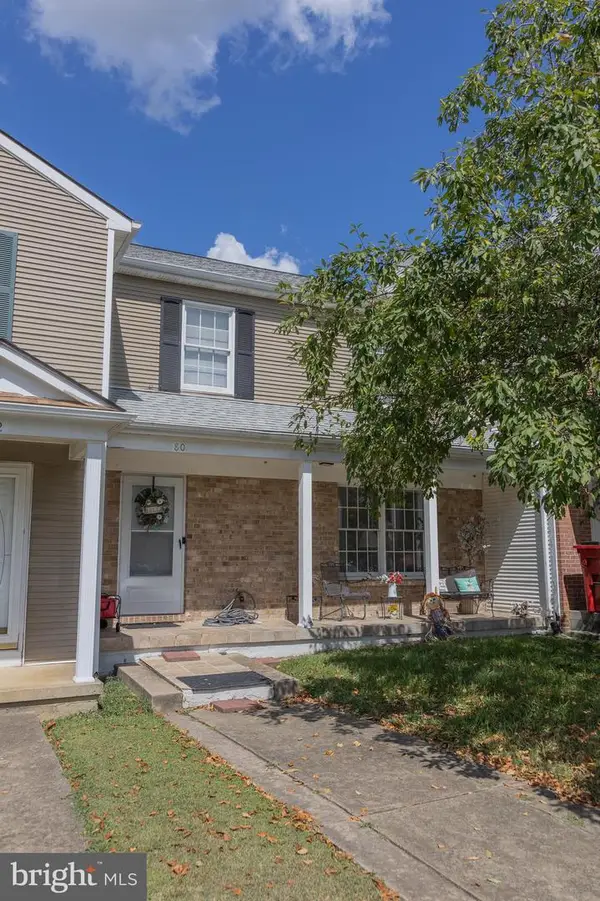 $245,000Active3 beds 3 baths1,536 sq. ft.
$245,000Active3 beds 3 baths1,536 sq. ft.80 Mountaineer Ct, CHARLES TOWN, WV 25414
MLS# WVJF2020762Listed by: BURCH REAL ESTATE GROUP, LLC - New
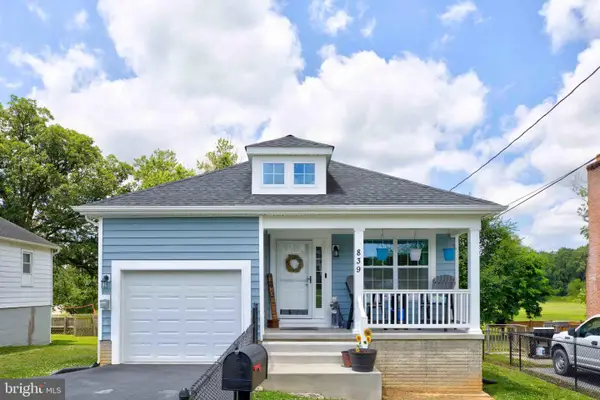 $359,900Active3 beds 2 baths1,388 sq. ft.
$359,900Active3 beds 2 baths1,388 sq. ft.839 Jefferson Ave, CHARLES TOWN, WV 25414
MLS# WVJF2020734Listed by: CENTURY 21 REDWOOD REALTY 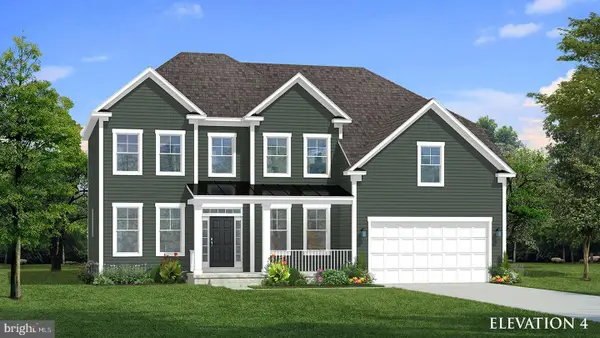 $721,700Pending4 beds 4 baths5,135 sq. ft.
$721,700Pending4 beds 4 baths5,135 sq. ft.Homesite 674 Stuart St, CHARLES TOWN, WV 25414
MLS# WVJF2020704Listed by: DRB GROUP REALTY, LLC $577,787Pending4 beds 3 baths3,027 sq. ft.
$577,787Pending4 beds 3 baths3,027 sq. ft.Homesite 683 Marquee Farm Rd, CHARLES TOWN, WV 25414
MLS# WVJF2020708Listed by: DRB GROUP REALTY, LLC- Coming Soon
 $650,000Coming Soon5 beds 4 baths
$650,000Coming Soon5 beds 4 baths151 Starsign Ln, CHARLES TOWN, WV 25414
MLS# WVJF2020686Listed by: CORCORAN MCENEARNEY - New
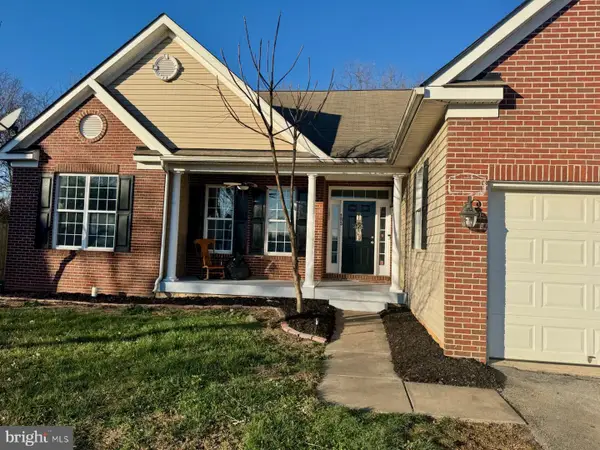 $495,000Active5 beds 3 baths3,998 sq. ft.
$495,000Active5 beds 3 baths3,998 sq. ft.183 Belgian Way, CHARLES TOWN, WV 25414
MLS# WVJF2020724Listed by: COLDWELL BANKER PREMIER
