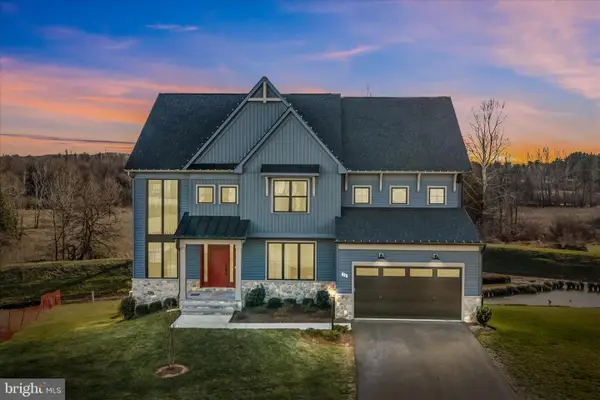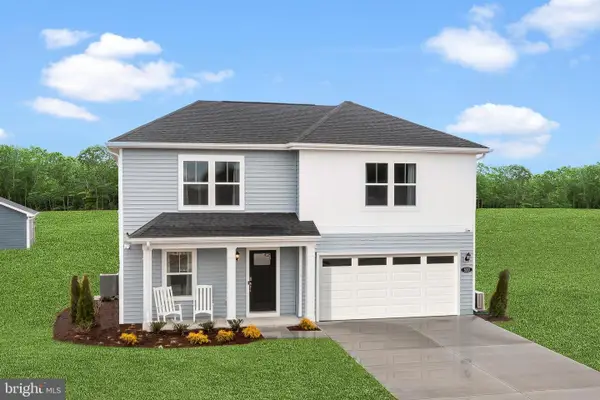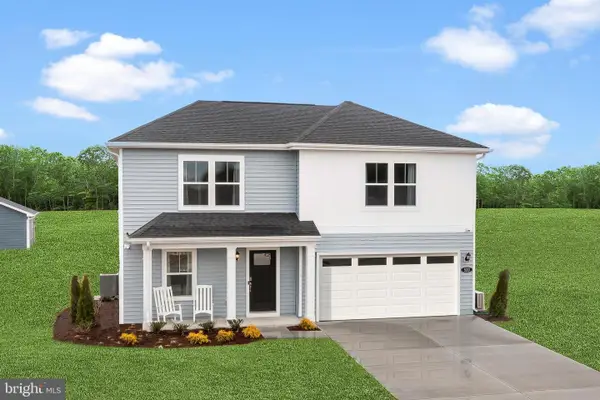Unk-lot 3 Huyett Rd, Charles Town, WV 25414
Local realty services provided by:Better Homes and Gardens Real Estate Valley Partners
Unk-lot 3 Huyett Rd,Charles Town, WV 25414
$1,058,000
- 4 Beds
- 4 Baths
- 3,092 sq. ft.
- Single family
- Active
Listed by: kristin evans crosby
Office: samson properties
MLS#:WVJF2019674
Source:BRIGHTMLS
Price summary
- Price:$1,058,000
- Price per sq. ft.:$342.17
About this home
Indulge in luxurious country living with this exceptional opportunity to build your dream home on five private acres in Charles Town, WV! This spacious Creveling model by Hepler Homes offers four bedrooms, three and a half baths, and a thoughtfully designed main-level layout ideal for sophisticated living. Imagine cooking in your gourment kitchen, complete with a tile backsplash and walk-in pantry, and then enjoying a cup of coffee or tea on the 565-square-foot wraparound front porch. The attached two-car garage provides ultimate convenience, and this property's prime location offers a short commute to both downtown Charles Town and Northern Virginia. Need some extra space? A basement can be added for an additional charge, if desired. This is more than a home; it's a lifestyle upgrade. Reach out today to explore all the custom options available!
Please note: The lot is being sold separately, as well. Due to site work on an adjacent lot, please do not drive past the the right hand turn on the access road. Thank you! This listing is in partnership with the lot owner and Hepler Homes. Other floorplans and models are available!!! Additional charges may apply. Please ask for details.
Contact an agent
Home facts
- Listing ID #:WVJF2019674
- Added:108 day(s) ago
- Updated:January 08, 2026 at 02:50 PM
Rooms and interior
- Bedrooms:4
- Total bathrooms:4
- Full bathrooms:3
- Half bathrooms:1
- Living area:3,092 sq. ft.
Heating and cooling
- Cooling:Central A/C
- Heating:Electric, Forced Air
Structure and exterior
- Roof:Architectural Shingle
- Building area:3,092 sq. ft.
- Lot area:5.03 Acres
Utilities
- Sewer:Perc Approved Septic
Finances and disclosures
- Price:$1,058,000
- Price per sq. ft.:$342.17
- Tax amount:$532 (2024)
New listings near Unk-lot 3 Huyett Rd
- Open Sat, 1 to 3pmNew
 $250,000Active2 beds 1 baths1,058 sq. ft.
$250,000Active2 beds 1 baths1,058 sq. ft.316 S West St, CHARLES TOWN, WV 25414
MLS# WVJF2021228Listed by: SAMSON PROPERTIES - Coming Soon
 $645,000Coming Soon4 beds 3 baths
$645,000Coming Soon4 beds 3 baths51 Breeze Knoll Way, CHARLES TOWN, WV 25414
MLS# WVJF2021172Listed by: EXIT SUCCESS REALTY - New
 $338,350Active3 beds 4 baths1,960 sq. ft.
$338,350Active3 beds 4 baths1,960 sq. ft.Homesite 99 Aragon Dr, CHARLES TOWN, WV 25414
MLS# WVJF2021200Listed by: DRB GROUP REALTY, LLC - New
 $829,900Active4 beds 5 baths4,654 sq. ft.
$829,900Active4 beds 5 baths4,654 sq. ft.56 Jane Washington Ct, CHARLES TOWN, WV 25414
MLS# WVJF2021210Listed by: PEARSON SMITH REALTY, LLC - New
 $332,390Active4 beds 4 baths1,905 sq. ft.
$332,390Active4 beds 4 baths1,905 sq. ft.40 Aloma St, CHARLES TOWN, WV 25414
MLS# WVJF2021204Listed by: D.R. HORTON REALTY OF VIRGINIA, LLC  $685,930Pending4 beds 4 baths4,522 sq. ft.
$685,930Pending4 beds 4 baths4,522 sq. ft.Homesite 702 Marquee Farm Rd, CHARLES TOWN, WV 25414
MLS# WVJF2021194Listed by: DRB GROUP REALTY, LLC $457,610Pending3 beds 3 baths2,652 sq. ft.
$457,610Pending3 beds 3 baths2,652 sq. ft.Homesite 141 Capulet Ct, CHARLES TOWN, WV 25414
MLS# WVJF2021198Listed by: DRB GROUP REALTY, LLC $453,110Pending4 beds 4 baths2,474 sq. ft.
$453,110Pending4 beds 4 baths2,474 sq. ft.Homesite 128 Wythe Way, CHARLES TOWN, WV 25414
MLS# WVJF2018834Listed by: DRB GROUP REALTY, LLC $460,815Pending5 beds 3 baths2,200 sq. ft.
$460,815Pending5 beds 3 baths2,200 sq. ft.Homesite 124 Wythe Way, CHARLES TOWN, WV 25414
MLS# WVJF2018852Listed by: DRB GROUP REALTY, LLC $478,655Pending5 beds 3 baths2,503 sq. ft.
$478,655Pending5 beds 3 baths2,503 sq. ft.Homesite 125 Wythe Way, CHARLES TOWN, WV 25414
MLS# WVJF2018854Listed by: DRB GROUP REALTY, LLC
