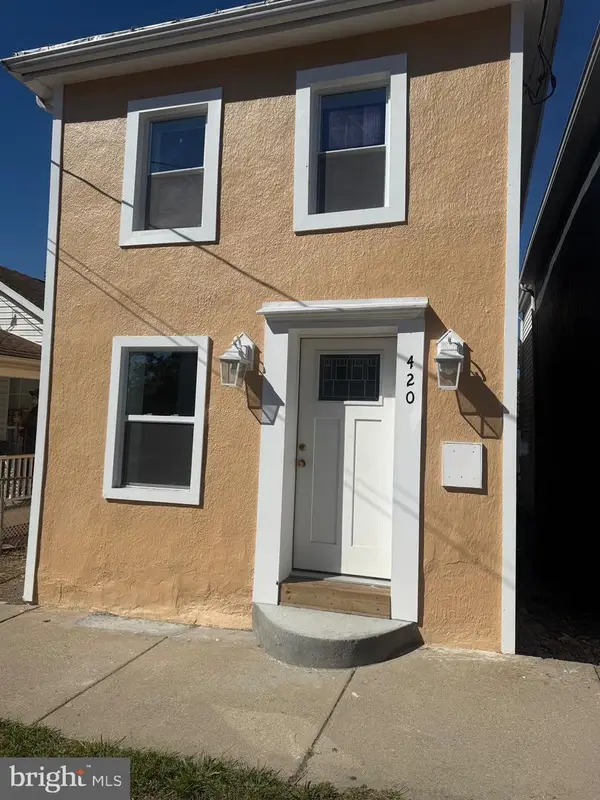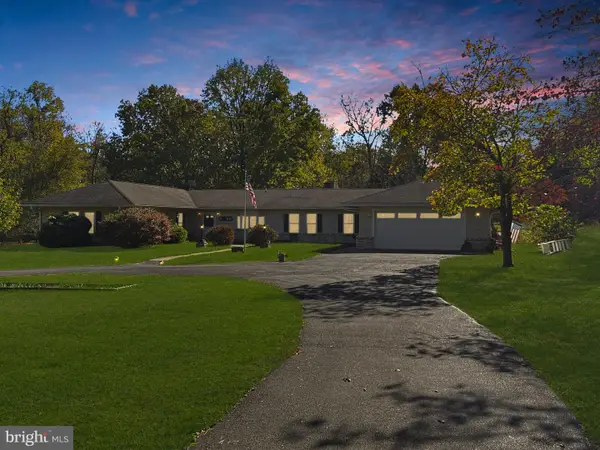31 Locust Hill Dr, Charles Town, WV 25414
Local realty services provided by:Better Homes and Gardens Real Estate Premier
31 Locust Hill Dr,Charles Town, WV 25414
$459,999
- 4 Beds
- 3 Baths
- 3,080 sq. ft.
- Single family
- Pending
Listed by:cheryl d yates
Office:era liberty realty
MLS#:WVJF2019176
Source:BRIGHTMLS
Price summary
- Price:$459,999
- Price per sq. ft.:$149.35
- Monthly HOA dues:$20.83
About this home
Looking for the perfect blend of space, style, and convenience? This 4-bedroom, 2.5-bath beauty in the highly sought-after Pembroke Grove subdivision is calling your name! Sitting proudly on a corner lot with 4.39 acres, this well-maintained bi-level home offers 2,504 sq. ft. of living space PLUS a finished 576 sq. ft. lower level. Step inside and fall in love with the thoughtful details throughout—crown molding, luxury vinyl plank, tile, and carpet flooring, and even a central vac system for easy living. The main level welcomes you with a bright foyer, a separate dining room for hosting, a kitchen with a cozy breakfast nook and built-in desk, a spacious family room, and a living room featuring two decorative fireplaces (chimneys removed). Don’t miss the mudroom—perfect for keeping life organized. Upstairs, your primary suite is a true retreat with a walk-in closet and French doors leading to a private balcony! The ensuite bath boasts tile floors, dual sinks, and a separate shower. Three additional bedrooms, each with ceiling fans. The finished lower level includes a rec room and a laundry room with built-in cabinets. Car enthusiast? Hobbyist? You’ll LOVE the 6-car garage setup—attached 2-car on each side plus a detached 2-car garage! Close to Summit Point, the Virginia line, schools, hospital, and shopping. Don’t wait—schedule your private tour today and make this Charles Town gem yours!
Contact an agent
Home facts
- Year built:1978
- Listing ID #:WVJF2019176
- Added:54 day(s) ago
- Updated:October 25, 2025 at 08:13 AM
Rooms and interior
- Bedrooms:4
- Total bathrooms:3
- Full bathrooms:2
- Half bathrooms:1
- Living area:3,080 sq. ft.
Heating and cooling
- Cooling:Central A/C
- Heating:Geo-thermal, Heat Pump(s)
Structure and exterior
- Roof:Architectural Shingle
- Year built:1978
- Building area:3,080 sq. ft.
- Lot area:4.39 Acres
Utilities
- Water:Well
- Sewer:Septic Exists
Finances and disclosures
- Price:$459,999
- Price per sq. ft.:$149.35
- Tax amount:$1,526 (2022)
New listings near 31 Locust Hill Dr
- New
 $289,900Active3 beds 2 baths1,334 sq. ft.
$289,900Active3 beds 2 baths1,334 sq. ft.420 W Washington St, CHARLES TOWN, WV 25414
MLS# WVJF2020146Listed by: SAMSON PROPERTIES - Open Sat, 12 to 4pmNew
 $415,790Active4 beds 3 baths2,210 sq. ft.
$415,790Active4 beds 3 baths2,210 sq. ft.73 Empire Rd, CHARLES TOWN, WV 25414
MLS# WVJF2020286Listed by: THE BRYAN GROUP REAL ESTATE, LLC - Open Sat, 12 to 4pmNew
 $297,095Active3 beds 3 baths1,470 sq. ft.
$297,095Active3 beds 3 baths1,470 sq. ft.78 Olympus Rd, CHARLES TOWN, WV 25414
MLS# WVJF2020288Listed by: THE BRYAN GROUP REAL ESTATE, LLC - Open Sat, 2 to 4pmNew
 $420,000Active3 beds 3 baths3,088 sq. ft.
$420,000Active3 beds 3 baths3,088 sq. ft.776 Thoroughbred Dr, CHARLES TOWN, WV 25414
MLS# WVJF2019740Listed by: HUNT COUNTRY SOTHEBY'S INTERNATIONAL REALTY - New
 $585,000Active4 beds 4 baths3,808 sq. ft.
$585,000Active4 beds 4 baths3,808 sq. ft.439 Lord Fairfax St, CHARLES TOWN, WV 25414
MLS# WVJF2020218Listed by: REAL BROKER, LLC - Coming Soon
 $465,000Coming Soon4 beds 2 baths
$465,000Coming Soon4 beds 2 baths316 E Washington St, CHARLES TOWN, WV 25414
MLS# WVJF2020224Listed by: ERA OAKCREST REALTY, INC.  $509,550Pending4 beds 3 baths2,775 sq. ft.
$509,550Pending4 beds 3 baths2,775 sq. ft.Homesite 687 Marquee Farm Rd, CHARLES TOWN, WV 25414
MLS# WVJF2020220Listed by: DRB GROUP REALTY, LLC- New
 $710,000Active4 beds 4 baths3,664 sq. ft.
$710,000Active4 beds 4 baths3,664 sq. ft.3622 Summit Point Rd, CHARLES TOWN, WV 25414
MLS# WVJF2020186Listed by: SAMSON PROPERTIES  $629,000Pending5 beds 5 baths3,944 sq. ft.
$629,000Pending5 beds 5 baths3,944 sq. ft.98 Foxhall Rd, CHARLES TOWN, WV 25414
MLS# WVJF2020084Listed by: TOUCHSTONE REALTY, LLC- New
 $275,000Active3 beds 2 baths1,958 sq. ft.
$275,000Active3 beds 2 baths1,958 sq. ft.272 Jefferson Terrace Rd, CHARLES TOWN, WV 25414
MLS# WVJF2020180Listed by: RE/MAX DISTINCTIVE REAL ESTATE
