314 Macbeth Dr, CHARLES TOWN, WV 25414
Local realty services provided by:Better Homes and Gardens Real Estate Murphy & Co.
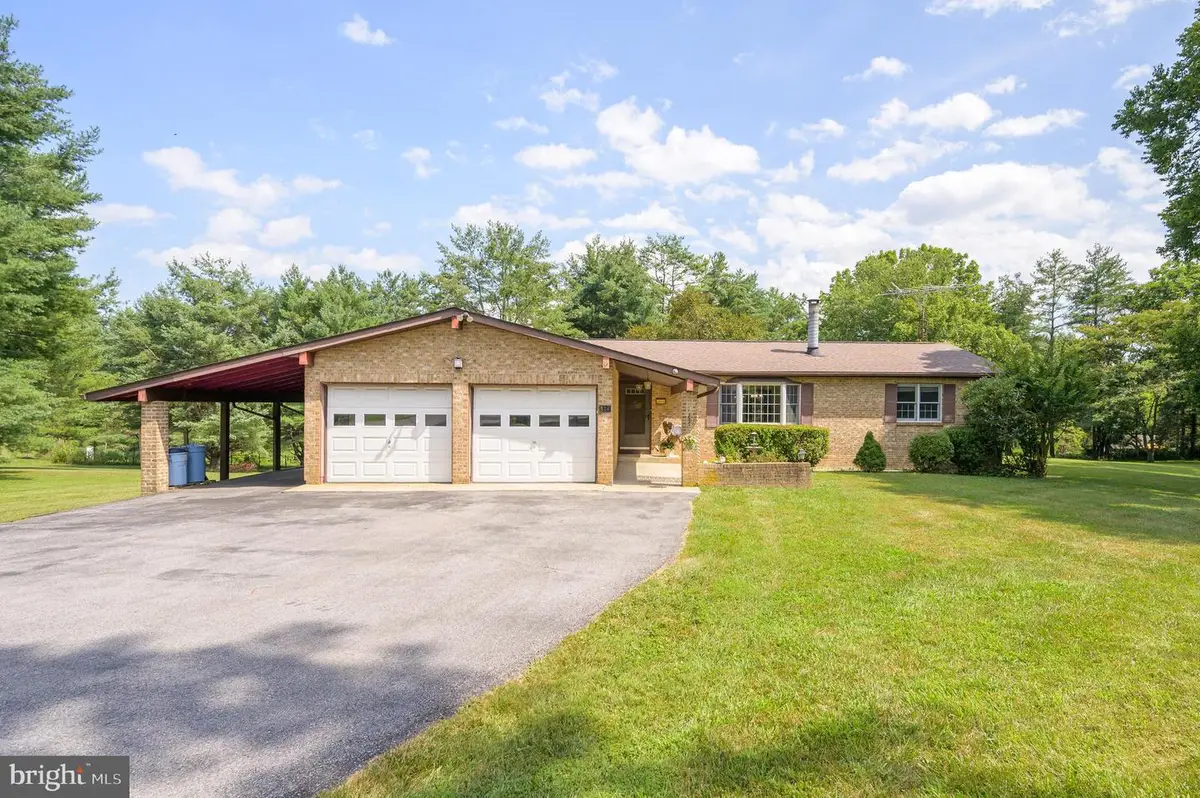
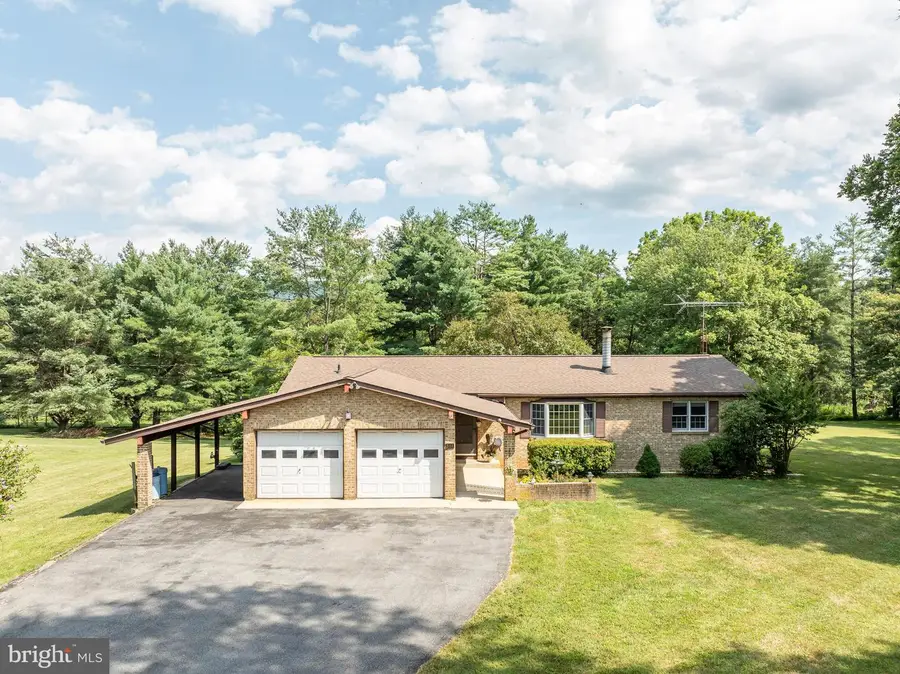

314 Macbeth Dr,CHARLES TOWN, WV 25414
$370,000
- 3 Beds
- 2 Baths
- 1,440 sq. ft.
- Single family
- Pending
Listed by:cecilia l higdon
Office:pearson smith realty, llc.
MLS#:WVJF2018440
Source:BRIGHTMLS
Price summary
- Price:$370,000
- Price per sq. ft.:$256.94
- Monthly HOA dues:$2.5
About this home
Welcome home! This charming three bedroom, two bath rancher is nestled on 1.3 acres of picturesque land. This home features a classic brick exterior, offering durability and timeless appeal. Inside, you'll find a spacious living area perfect for family gatherings, complemented by natural light streaming through the large bay window in the living room. The kitchen is well-appointed and the heart of the home. Each bedroom is generously sized with the primary bedroom featuring an en-suite bathroom for added convenience. Enjoy the comfort of the screened in back porch which connects the home to the large rear deck. The expansive yard offers endless possibilities for outdoor activities, gardening or simply just relaxing in the beautiful serene setting. Avon Bend is a unique neighborhood offering gated river access to the Shenandoah for fishing, kayaking, swimming and more. This home is also located within walking distance to the community park with well-maintained playground equipment and hosts neighborhood events. The location of this ranch also offers commuters with quick access to MD, DC, and Northern, VA. New roof was installed in August of 2024 and there is fresh paint and new flooring throughout. This home has been lovingly maintained with only one owner and is ready for you to make it your own. Professional pictures coming soon.
Contact an agent
Home facts
- Year built:1984
- Listing Id #:WVJF2018440
- Added:35 day(s) ago
- Updated:August 16, 2025 at 07:27 AM
Rooms and interior
- Bedrooms:3
- Total bathrooms:2
- Full bathrooms:2
- Living area:1,440 sq. ft.
Heating and cooling
- Cooling:Central A/C
- Heating:Baseboard - Electric, Electric
Structure and exterior
- Roof:Architectural Shingle
- Year built:1984
- Building area:1,440 sq. ft.
- Lot area:1.35 Acres
Utilities
- Water:Well
- Sewer:On Site Septic
Finances and disclosures
- Price:$370,000
- Price per sq. ft.:$256.94
- Tax amount:$905 (2022)
New listings near 314 Macbeth Dr
- New
 $300,000Active5.03 Acres
$300,000Active5.03 AcresLot 3 Huyett Rd, CHARLES TOWN, WV 25414
MLS# WVJF2018890Listed by: SAMSON PROPERTIES - New
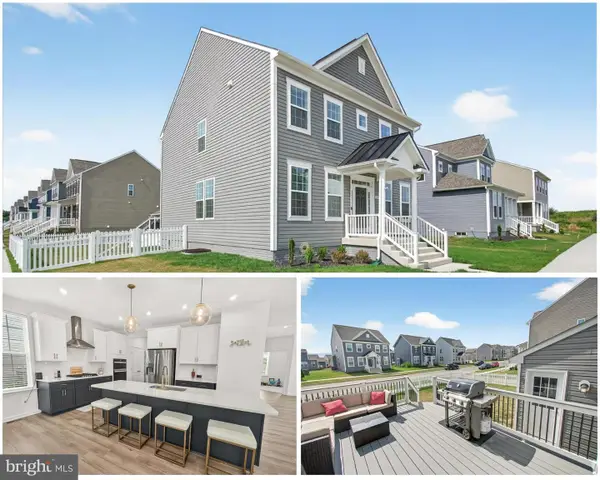 $590,000Active4 beds 4 baths3,938 sq. ft.
$590,000Active4 beds 4 baths3,938 sq. ft.227 Holly Springs Dr, CHARLES TOWN, WV 25414
MLS# WVJF2018972Listed by: REAL ESTATE TEAMS, LLC - Coming SoonOpen Sat, 12 to 3pm
 $480,000Coming Soon3 beds 3 baths
$480,000Coming Soon3 beds 3 baths81 Kimberwicke Dr S, CHARLES TOWN, WV 25414
MLS# WVJF2018770Listed by: CARDINAL REALTY GROUP INC. - New
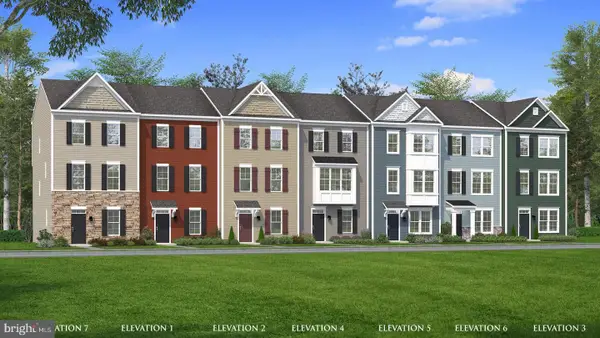 $330,369Active3 beds 4 baths2,233 sq. ft.
$330,369Active3 beds 4 baths2,233 sq. ft.Homesite 539 Abigail St, CHARLES TOWN, WV 25414
MLS# WVJF2017448Listed by: DRB GROUP REALTY, LLC - New
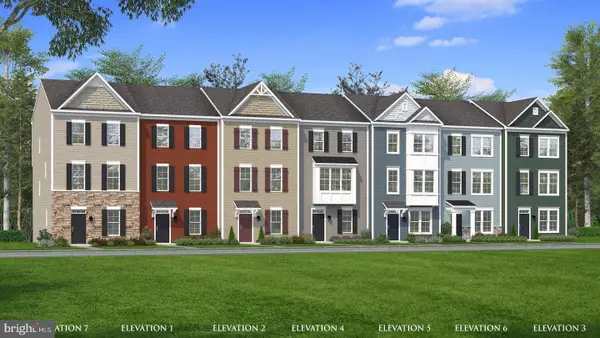 $305,754Active3 beds 4 baths1,625 sq. ft.
$305,754Active3 beds 4 baths1,625 sq. ft.Homesite 540 Abigail St, CHARLES TOWN, WV 25414
MLS# WVJF2017456Listed by: DRB GROUP REALTY, LLC - New
 $499,900Active4 beds 3 baths2,662 sq. ft.
$499,900Active4 beds 3 baths2,662 sq. ft.158 Bell Tower Ln, CHARLES TOWN, WV 25414
MLS# WVJF2018664Listed by: REALTY ONE GROUP OLD TOWNE - New
 $550,000Active4 beds 3 baths2,520 sq. ft.
$550,000Active4 beds 3 baths2,520 sq. ft.194 Ladysthumb Cir, CHARLES TOWN, WV 25414
MLS# WVJF2018962Listed by: TOUCHSTONE REALTY, LLC - New
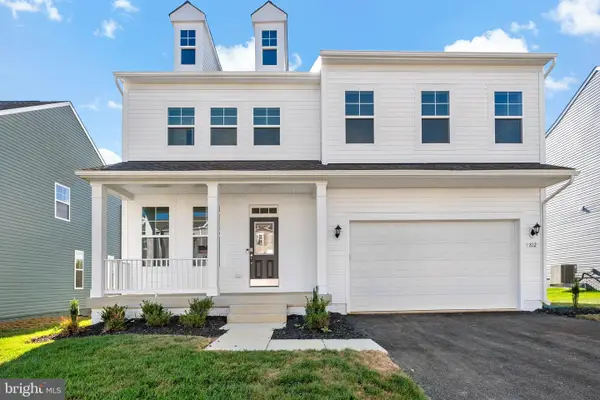 $623,990Active5 beds 4 baths3,596 sq. ft.
$623,990Active5 beds 4 baths3,596 sq. ft.812 Lord Fairfax St, CHARLES TOWN, WV 25414
MLS# WVJF2018936Listed by: DRB GROUP REALTY, LLC  $290,000Pending3 beds 4 baths1,810 sq. ft.
$290,000Pending3 beds 4 baths1,810 sq. ft.Homesite 499 Abigail St, CHARLES TOWN, WV 25414
MLS# WVJF2018926Listed by: DRB GROUP REALTY, LLC- Open Sat, 12 to 4pmNew
 $274,990Active3 beds 3 baths1,600 sq. ft.
$274,990Active3 beds 3 baths1,600 sq. ft.Homesite 333 Huntwell West Blvd, RANSON, WV 25438
MLS# WVJF2018940Listed by: NEW HOME STAR VIRGINIA, LLC

