39 Bluebells Ct, CHARLES TOWN, WV 25414
Local realty services provided by:Better Homes and Gardens Real Estate Cassidon Realty
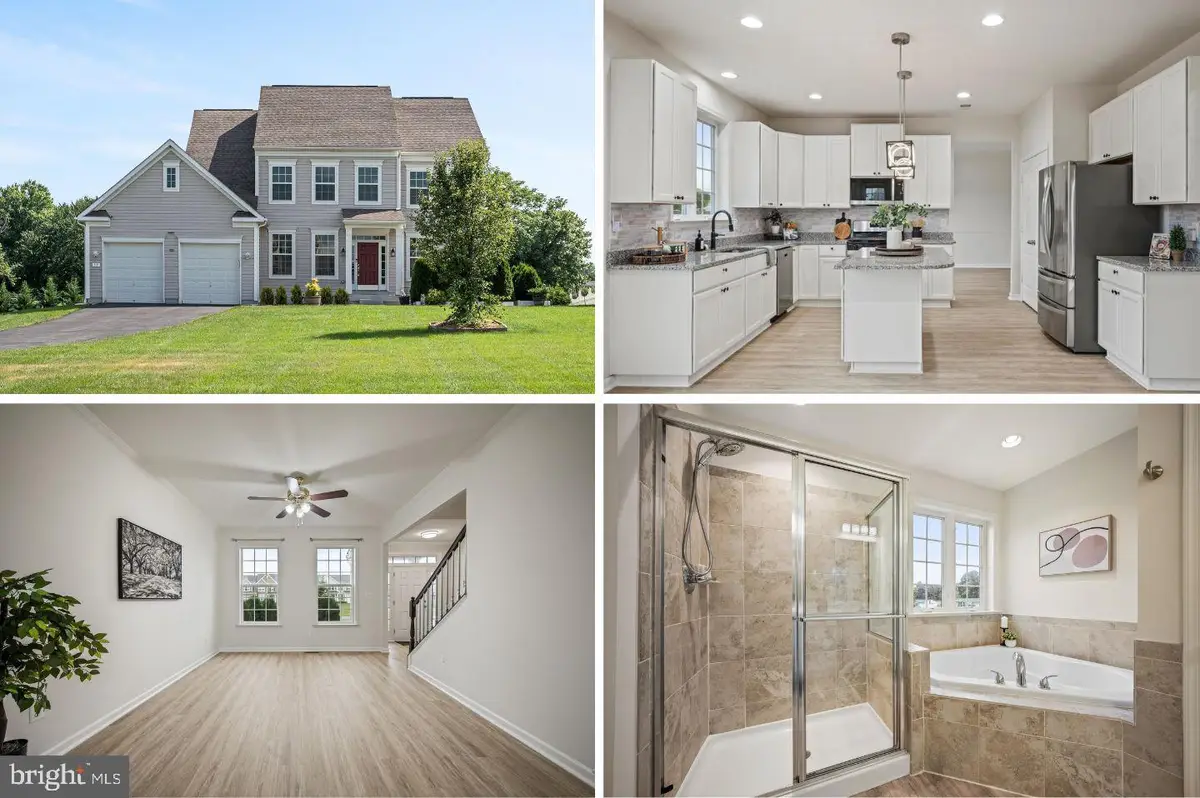
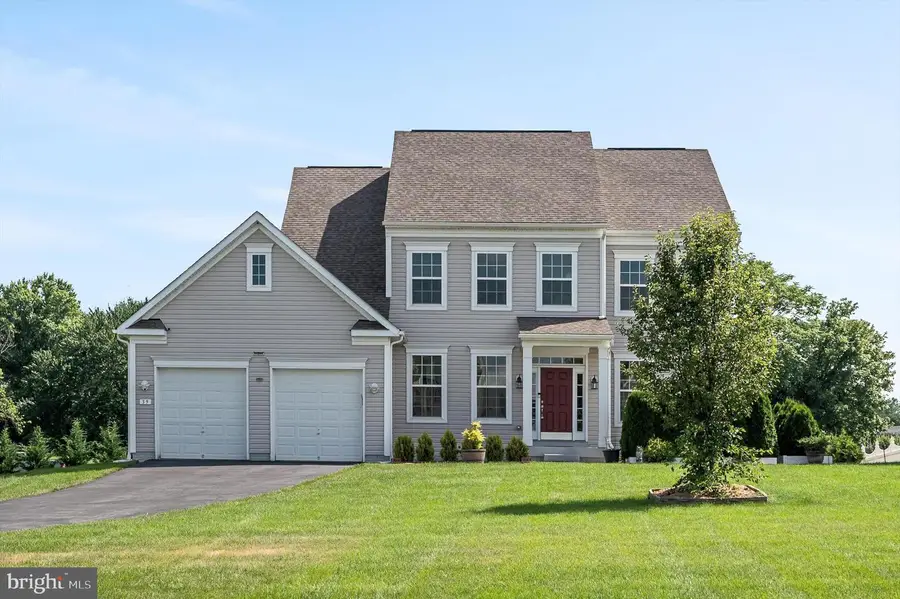
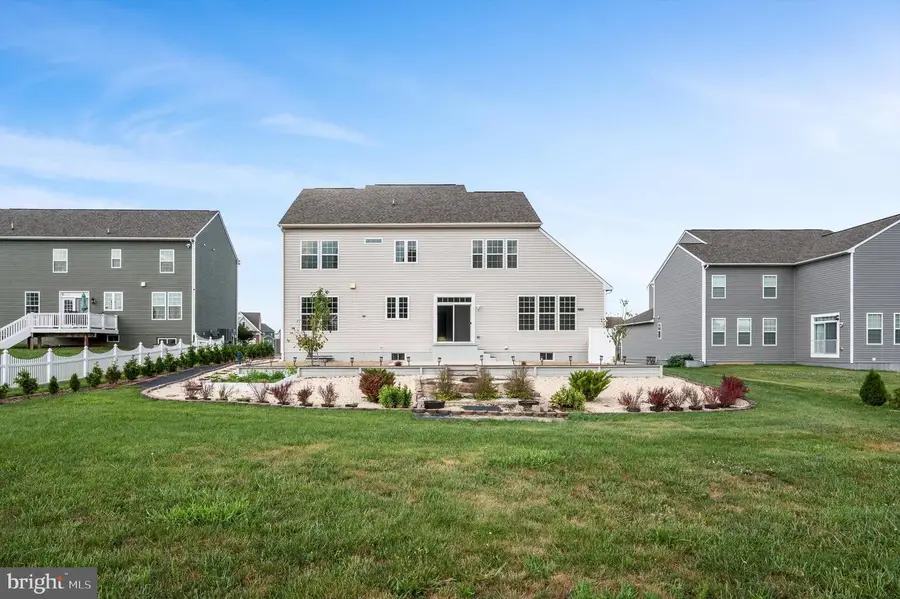
39 Bluebells Ct,CHARLES TOWN, WV 25414
$546,000
- 4 Beds
- 3 Baths
- 2,912 sq. ft.
- Single family
- Active
Listed by:marcy j deck
Office:dandridge realty group, llc.
MLS#:WVJF2017968
Source:BRIGHTMLS
Price summary
- Price:$546,000
- Price per sq. ft.:$187.5
- Monthly HOA dues:$56
About this home
Built in 2019, this light-filled, like-new residence is 100% ready for you to move in and call it home! The well-appointed Aspen Greens community is ideally situated on the north end of Charles Town with quick access to Rt. 9 and Rt. 340, making a Maryland or Virginia commute a breeze. Fresh paint, brand new appliances, and a 2-story foyer welcome you into this 2,900 sq. ft. home that has durable LVP flooring throughout. The gourmet kitchen, ideal for culinary pursuits and entertaining, is enhanced with gas cooking, granite countertops, an island with seating, and a convenient pantry. The kitchen connects to both the living and dining areas for a seamless, open-concept flow. The main floor also includes a private office/flex room, a formal living room, and a mudroom leading to the attached 2-car garage. The luxurious upstairs primary suite features a spacious walk-in closet and an attached bath with dual sinks and an inviting soaking tub. Three more bedrooms and upper floor laundry facilities (brand new washer/dryer convey!) complete the upper floor. A huge basement with egress window and full bath rough-in provides the opportunity for future expansion, storage, and more. Outside you'll find manicured landscaping and a hardscaped area for enjoying the low-maintenance yard, plus a private shaded area near the front door. Additional standout features include 9 ft. ceilings, wood stairs, and recessed lighting -- all of which bring this gorgeous home to life. The new owner will also enjoy having 2 hot water heaters, a dual-unit HVAC system, and a whole house dehumidifer. Get the space and amenities you desire in this extremely well-maintained Jefferson County home!
Contact an agent
Home facts
- Year built:2019
- Listing Id #:WVJF2017968
- Added:45 day(s) ago
- Updated:August 18, 2025 at 05:13 PM
Rooms and interior
- Bedrooms:4
- Total bathrooms:3
- Full bathrooms:2
- Half bathrooms:1
- Living area:2,912 sq. ft.
Heating and cooling
- Cooling:Central A/C
- Heating:Electric, Heat Pump(s)
Structure and exterior
- Roof:Shingle
- Year built:2019
- Building area:2,912 sq. ft.
- Lot area:0.41 Acres
Utilities
- Water:Public
- Sewer:Public Sewer
Finances and disclosures
- Price:$546,000
- Price per sq. ft.:$187.5
- Tax amount:$3,148 (2024)
New listings near 39 Bluebells Ct
- Coming Soon
 $543,500Coming Soon6 beds 5 baths
$543,500Coming Soon6 beds 5 baths41 Alyssa Ct, CHARLES TOWN, WV 25414
MLS# WVJF2018630Listed by: SPRING HILL REAL ESTATE, LLC. - New
 $333,426Active3 beds 4 baths2,100 sq. ft.
$333,426Active3 beds 4 baths2,100 sq. ft.Homesite 127 Bolingbroke Way, CHARLES TOWN, WV 25414
MLS# WVJF2018276Listed by: DRB GROUP REALTY, LLC - New
 $314,385Active3 beds 4 baths1,600 sq. ft.
$314,385Active3 beds 4 baths1,600 sq. ft.Homesite 126 Bolingbroke Way, CHARLES TOWN, WV 25414
MLS# WVJF2018274Listed by: DRB GROUP REALTY, LLC  $373,095Pending3 beds 3 baths1,262 sq. ft.
$373,095Pending3 beds 3 baths1,262 sq. ft.Homesite 129 Whythe Way, CHARLES TOWN, WV 25414
MLS# WVJF2019026Listed by: DRB GROUP REALTY, LLC- New
 $300,000Active5.03 Acres
$300,000Active5.03 AcresLot 3 Huyett Rd, CHARLES TOWN, WV 25414
MLS# WVJF2018890Listed by: SAMSON PROPERTIES - New
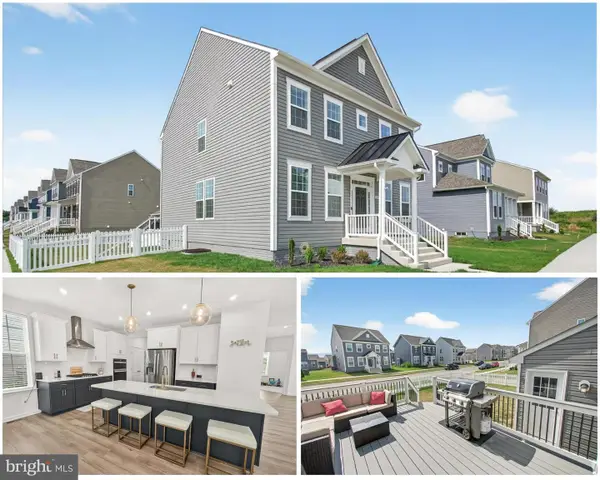 $590,000Active4 beds 4 baths3,938 sq. ft.
$590,000Active4 beds 4 baths3,938 sq. ft.227 Holly Springs Dr, CHARLES TOWN, WV 25414
MLS# WVJF2018972Listed by: REAL ESTATE TEAMS, LLC - New
 $355,000Active3 beds 4 baths1,920 sq. ft.
$355,000Active3 beds 4 baths1,920 sq. ft.56 Stembogan, CHARLES TOWN, WV 25414
MLS# WVJF2018992Listed by: SAMSON PROPERTIES - Coming SoonOpen Sat, 12 to 3pm
 $480,000Coming Soon3 beds 3 baths
$480,000Coming Soon3 beds 3 baths81 Kimberwicke Dr S, CHARLES TOWN, WV 25414
MLS# WVJF2018770Listed by: CARDINAL REALTY GROUP INC. - New
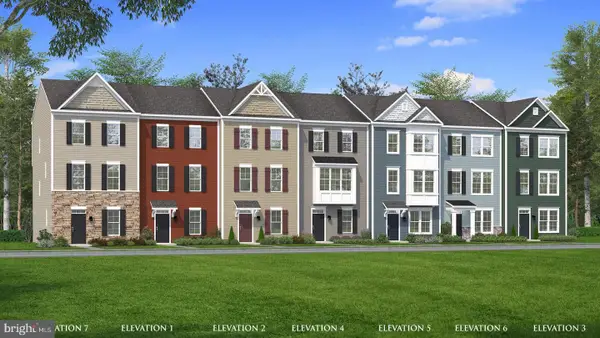 $330,369Active3 beds 4 baths2,233 sq. ft.
$330,369Active3 beds 4 baths2,233 sq. ft.Homesite 539 Abigail St, CHARLES TOWN, WV 25414
MLS# WVJF2017448Listed by: DRB GROUP REALTY, LLC - New
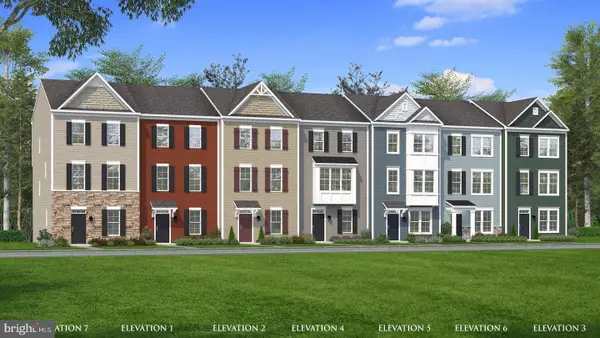 $305,754Active3 beds 4 baths1,625 sq. ft.
$305,754Active3 beds 4 baths1,625 sq. ft.Homesite 540 Abigail St, CHARLES TOWN, WV 25414
MLS# WVJF2017456Listed by: DRB GROUP REALTY, LLC

