39 Holly Rd, CHARLES TOWN, WV 25414
Local realty services provided by:Better Homes and Gardens Real Estate Premier
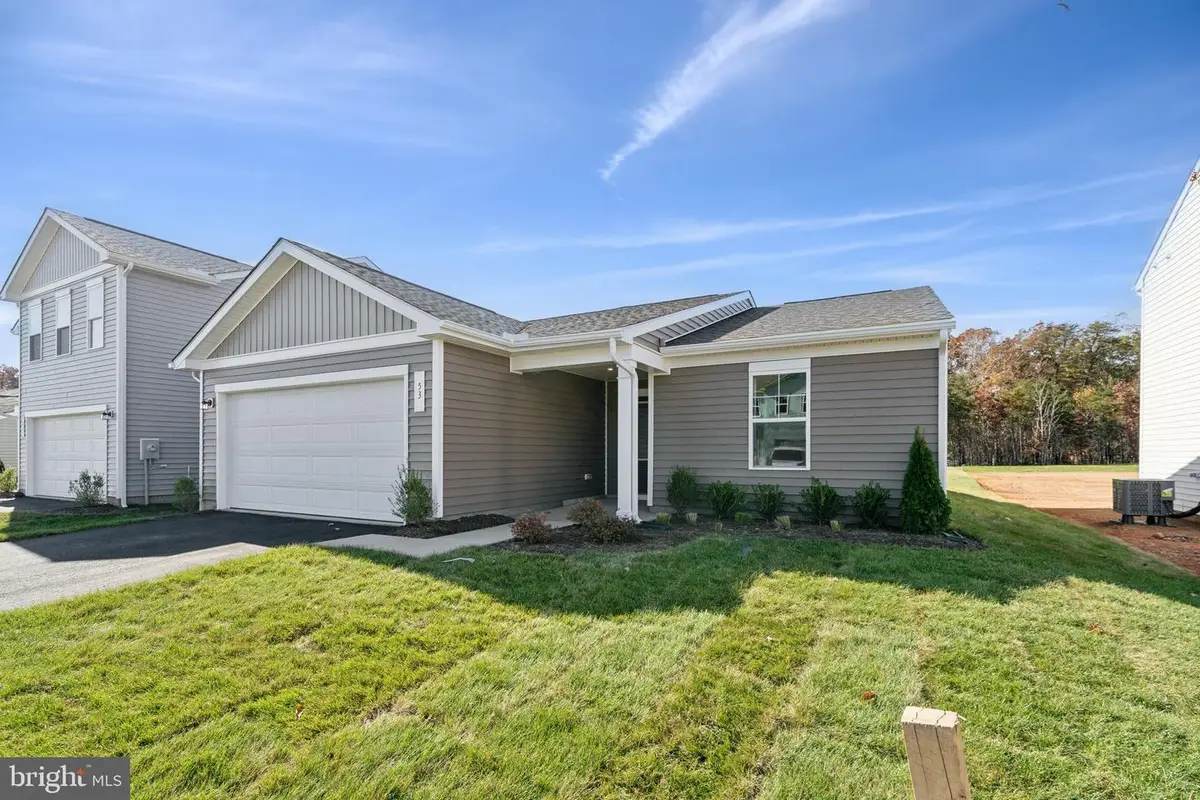
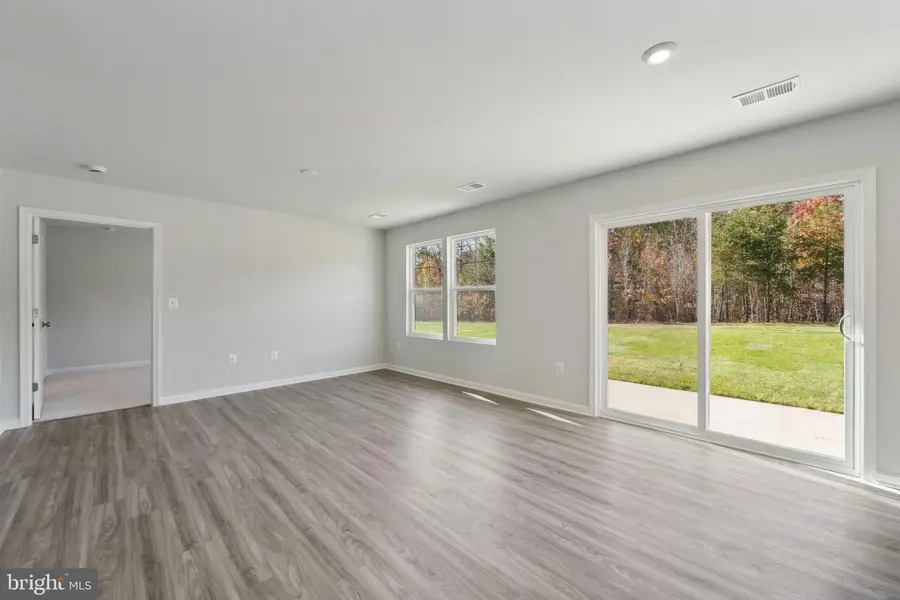
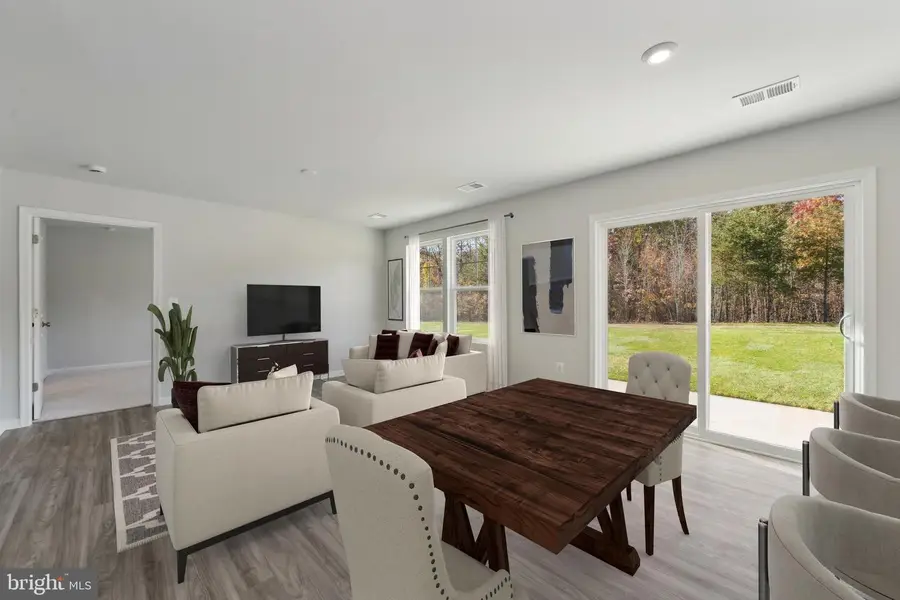
39 Holly Rd,CHARLES TOWN, WV 25414
$359,990
- 3 Beds
- 2 Baths
- 1,347 sq. ft.
- Single family
- Pending
Listed by:richard w. bryan
Office:the bryan group real estate, llc.
MLS#:WVJF2016970
Source:BRIGHTMLS
Price summary
- Price:$359,990
- Price per sq. ft.:$267.25
- Monthly HOA dues:$60
About this home
Start Your Next Chapter in a BRAND NEW Home with Stunning Mountain Views! Available for August delivery!
Imagine waking up each morning to breathtaking mountain views, sipping your coffee as the sun rises, and feeling a sense of peace and possibility. At The Essence of Stone Springs, your dream home is waiting.
Welcome to The Julep by Stanley Martin Homes—a charming, thoughtfully designed three-bedroom, one-story home that offers comfort, style, and convenience all in one. With a spacious open-concept layout, this home features:
✅ A modern kitchen with a large island, white cabinetry, and quartz countertops—perfect for gathering with family and friends.
✅ A seamlessly flowing dining and living space, creating a cozy yet elegant atmosphere for entertaining.
✅ A serene outdoor experience, where you can enjoy fresh air and scenic views from your own backyard.
And when you’re in the mood for a night out, downtown Charles Town is just five minutes away, offering charming restaurants, boutique shopping, and vibrant local culture.
🏡 Homes in this sought-after community are selling fast! Don’t miss your chance to be part of Charlestown’s newest neighborhood.
We’re open 5 days a week—visit us today and let us help you make The Julep your new home.
📍 Sales Office Hours:
🕙 Monday , Tuesday, Friday and Saturday: 10 AM – 5 PM [closed Wednesday and Thursday]
🕛 Sunday: 12 PM – 5 PM
✨ You can do this.
Contact an agent
Home facts
- Year built:2024
- Listing Id #:WVJF2016970
- Added:120 day(s) ago
- Updated:August 15, 2025 at 07:30 AM
Rooms and interior
- Bedrooms:3
- Total bathrooms:2
- Full bathrooms:2
- Living area:1,347 sq. ft.
Heating and cooling
- Cooling:Energy Star Cooling System, Heat Pump(s), Programmable Thermostat
- Heating:Electric, Energy Star Heating System, Heat Pump - Electric BackUp
Structure and exterior
- Roof:Architectural Shingle, Asphalt
- Year built:2024
- Building area:1,347 sq. ft.
- Lot area:0.16 Acres
Schools
- High school:WASHINGTON
- Middle school:HARPERS FERRY
- Elementary school:DRISWOOD
Utilities
- Water:Public
- Sewer:Public Sewer
Finances and disclosures
- Price:$359,990
- Price per sq. ft.:$267.25
New listings near 39 Holly Rd
- Coming Soon
 $480,000Coming Soon3 beds 3 baths
$480,000Coming Soon3 beds 3 baths81 Kimberwicke Dr S, CHARLES TOWN, WV 25414
MLS# WVJF2018770Listed by: CARDINAL REALTY GROUP INC. - New
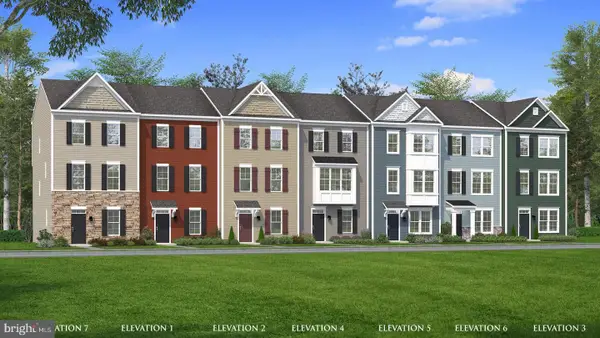 $330,369Active3 beds 4 baths2,233 sq. ft.
$330,369Active3 beds 4 baths2,233 sq. ft.Homesite 539 Abigail St, CHARLES TOWN, WV 25414
MLS# WVJF2017448Listed by: DRB GROUP REALTY, LLC - New
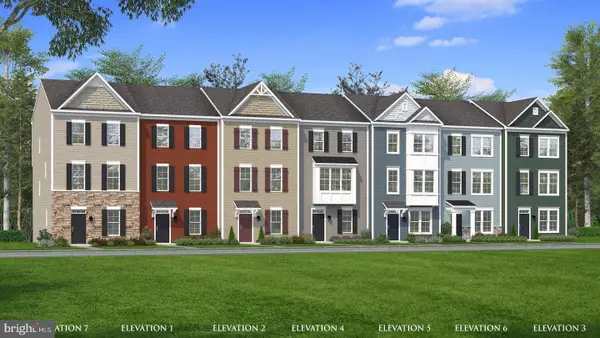 $305,754Active3 beds 4 baths1,625 sq. ft.
$305,754Active3 beds 4 baths1,625 sq. ft.Homesite 540 Abigail St, CHARLES TOWN, WV 25414
MLS# WVJF2017456Listed by: DRB GROUP REALTY, LLC - New
 $499,900Active4 beds 3 baths2,662 sq. ft.
$499,900Active4 beds 3 baths2,662 sq. ft.158 Bell Tower Ln, CHARLES TOWN, WV 25414
MLS# WVJF2018664Listed by: REALTY ONE GROUP OLD TOWNE - New
 $550,000Active4 beds 3 baths2,520 sq. ft.
$550,000Active4 beds 3 baths2,520 sq. ft.194 Ladysthumb Cir, CHARLES TOWN, WV 25414
MLS# WVJF2018962Listed by: TOUCHSTONE REALTY, LLC - New
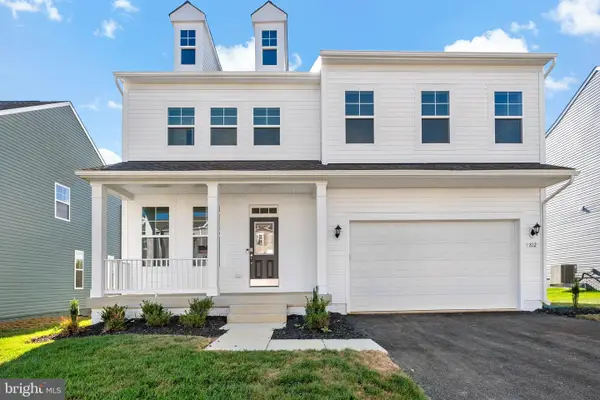 $623,990Active5 beds 4 baths3,596 sq. ft.
$623,990Active5 beds 4 baths3,596 sq. ft.812 Lord Fairfax St, CHARLES TOWN, WV 25414
MLS# WVJF2018936Listed by: DRB GROUP REALTY, LLC  $290,000Pending3 beds 4 baths1,810 sq. ft.
$290,000Pending3 beds 4 baths1,810 sq. ft.Homesite 499 Abigail St, CHARLES TOWN, WV 25414
MLS# WVJF2018926Listed by: DRB GROUP REALTY, LLC- Open Sat, 12 to 4pmNew
 $274,990Active3 beds 3 baths1,600 sq. ft.
$274,990Active3 beds 3 baths1,600 sq. ft.Homesite 333 Huntwell West Blvd, RANSON, WV 25438
MLS# WVJF2018940Listed by: NEW HOME STAR VIRGINIA, LLC - Coming Soon
 $449,000Coming Soon3 beds 3 baths
$449,000Coming Soon3 beds 3 baths139 Green Valley Dr, CHARLES TOWN, WV 25414
MLS# WVJF2018608Listed by: SAMSON PROPERTIES  $651,635Pending4 beds 5 baths3,738 sq. ft.
$651,635Pending4 beds 5 baths3,738 sq. ft.Homesite 695 Marquee Farm Rd, CHARLES TOWN, WV 25414
MLS# WVJF2018922Listed by: DRB GROUP REALTY, LLC

