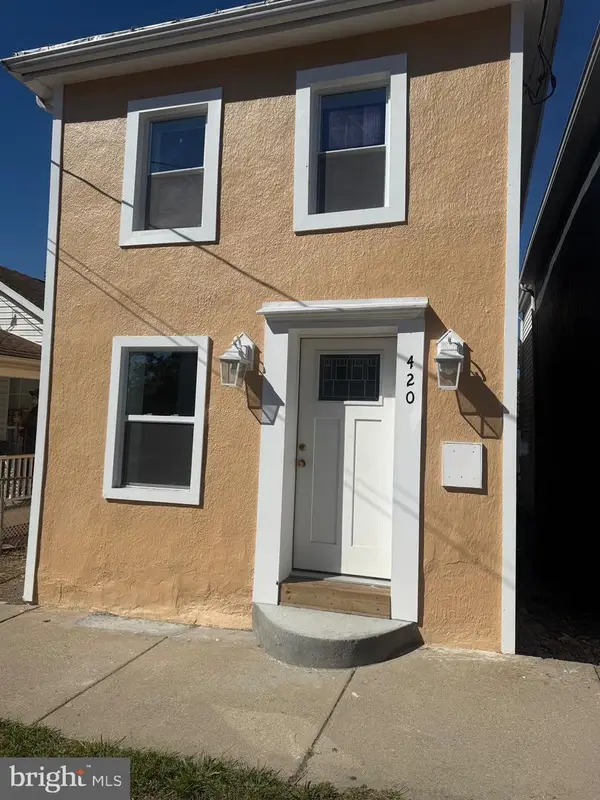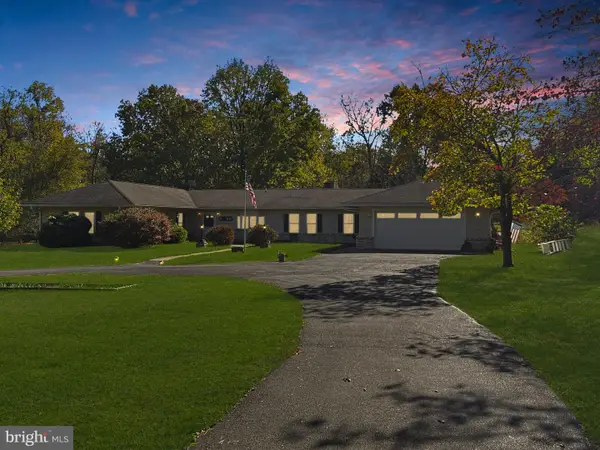436 Spyglass Hill Dr, Charles Town, WV 25414
Local realty services provided by:Better Homes and Gardens Real Estate Community Realty
436 Spyglass Hill Dr,Charles Town, WV 25414
$489,000
- 4 Beds
- 4 Baths
- 3,806 sq. ft.
- Single family
- Active
Listed by:elizabeth d. mcdonald
Office:dandridge realty group, llc.
MLS#:WVJF2019274
Source:BRIGHTMLS
Price summary
- Price:$489,000
- Price per sq. ft.:$128.48
- Monthly HOA dues:$41
About this home
Welcome to this beautifully maintained colonial nestled in the prestigious Locust Hill Golf Community! Tucked away on a quiet cul-de-sac and backing to peaceful woods, this 4-bedroom, 2 full and 2 half bath home offers the perfect blend of elegance, comfort, and functionality.
Step inside to gleaming hardwood floors and a bright, airy layout featuring a gourmet kitchen with Corian countertops, a sun-drenched morning room, and a cozy gas fireplace; ideal for hosting and everyday living. The upper level showcases a spacious primary suite with vaulted ceilings, a spa-like ensuite bath, a walk-in closet with custom built-in shelving, and the efficiency of a recently updated HVAC system.
Downstairs, the fully finished basement offers versatility with an extra-large rec room, bonus room, and a half bath with rough-in for shower. There's also a brand-new egress door (2023) and a spacious unfinished storage area for all your extras. Freshly painted throughout, the home shines with recent upgrades including a new refrigerator (2025), a stylish new front door (2025), washer and dryer (2023), and a roof replacement in 2019.
Step outside to enjoy your morning coffee or host weekend gatherings on the expansive deck overlooking a private, backyard, complete with an invisible fence- perfect for pet owners! Located minutes from shopping, dining, and commuter routes into both Loudoun County and Maryland, this move-in-ready gem offers unmatched value, modern updates, and an unbeatable location. Don't miss your chance to call this one home!
Contact an agent
Home facts
- Year built:2002
- Listing ID #:WVJF2019274
- Added:49 day(s) ago
- Updated:October 25, 2025 at 01:45 PM
Rooms and interior
- Bedrooms:4
- Total bathrooms:4
- Full bathrooms:2
- Half bathrooms:2
- Living area:3,806 sq. ft.
Heating and cooling
- Cooling:Central A/C
- Heating:Electric, Heat Pump(s), Propane - Leased
Structure and exterior
- Roof:Shingle
- Year built:2002
- Building area:3,806 sq. ft.
- Lot area:0.26 Acres
Utilities
- Water:Public
- Sewer:Public Sewer
Finances and disclosures
- Price:$489,000
- Price per sq. ft.:$128.48
- Tax amount:$3,126 (2025)
New listings near 436 Spyglass Hill Dr
- New
 $289,900Active3 beds 2 baths1,334 sq. ft.
$289,900Active3 beds 2 baths1,334 sq. ft.420 W Washington St, CHARLES TOWN, WV 25414
MLS# WVJF2020146Listed by: SAMSON PROPERTIES - Open Sat, 12 to 4pmNew
 $415,790Active4 beds 3 baths2,210 sq. ft.
$415,790Active4 beds 3 baths2,210 sq. ft.73 Empire Rd, CHARLES TOWN, WV 25414
MLS# WVJF2020286Listed by: THE BRYAN GROUP REAL ESTATE, LLC - Open Sat, 12 to 4pmNew
 $297,095Active3 beds 3 baths1,470 sq. ft.
$297,095Active3 beds 3 baths1,470 sq. ft.78 Olympus Rd, CHARLES TOWN, WV 25414
MLS# WVJF2020288Listed by: THE BRYAN GROUP REAL ESTATE, LLC - Open Sat, 2 to 4pmNew
 $420,000Active3 beds 3 baths3,088 sq. ft.
$420,000Active3 beds 3 baths3,088 sq. ft.776 Thoroughbred Dr, CHARLES TOWN, WV 25414
MLS# WVJF2019740Listed by: HUNT COUNTRY SOTHEBY'S INTERNATIONAL REALTY - New
 $585,000Active4 beds 4 baths3,808 sq. ft.
$585,000Active4 beds 4 baths3,808 sq. ft.439 Lord Fairfax St, CHARLES TOWN, WV 25414
MLS# WVJF2020218Listed by: REAL BROKER, LLC - Coming Soon
 $465,000Coming Soon4 beds 2 baths
$465,000Coming Soon4 beds 2 baths316 E Washington St, CHARLES TOWN, WV 25414
MLS# WVJF2020224Listed by: ERA OAKCREST REALTY, INC.  $509,550Pending4 beds 3 baths2,775 sq. ft.
$509,550Pending4 beds 3 baths2,775 sq. ft.Homesite 687 Marquee Farm Rd, CHARLES TOWN, WV 25414
MLS# WVJF2020220Listed by: DRB GROUP REALTY, LLC- New
 $710,000Active4 beds 4 baths3,664 sq. ft.
$710,000Active4 beds 4 baths3,664 sq. ft.3622 Summit Point Rd, CHARLES TOWN, WV 25414
MLS# WVJF2020186Listed by: SAMSON PROPERTIES  $629,000Pending5 beds 5 baths3,944 sq. ft.
$629,000Pending5 beds 5 baths3,944 sq. ft.98 Foxhall Rd, CHARLES TOWN, WV 25414
MLS# WVJF2020084Listed by: TOUCHSTONE REALTY, LLC- New
 $275,000Active3 beds 2 baths1,958 sq. ft.
$275,000Active3 beds 2 baths1,958 sq. ft.272 Jefferson Terrace Rd, CHARLES TOWN, WV 25414
MLS# WVJF2020180Listed by: RE/MAX DISTINCTIVE REAL ESTATE
