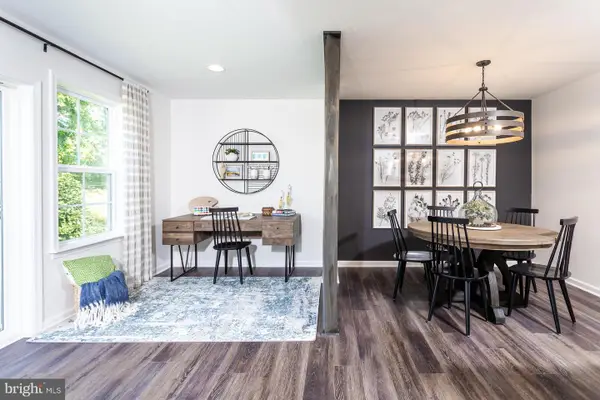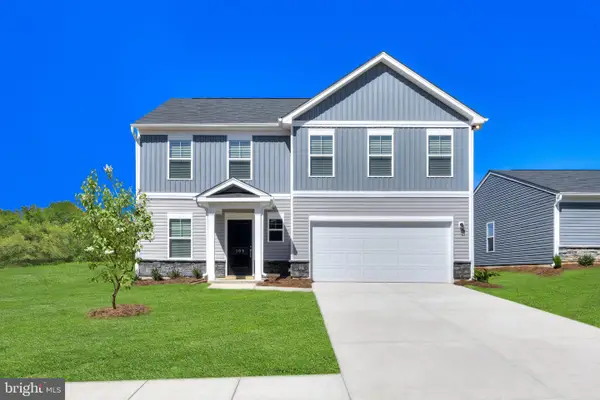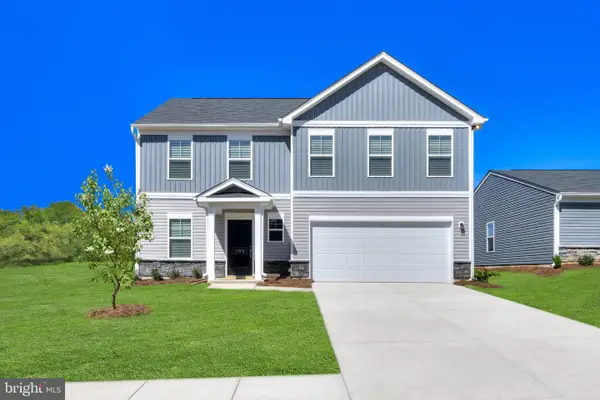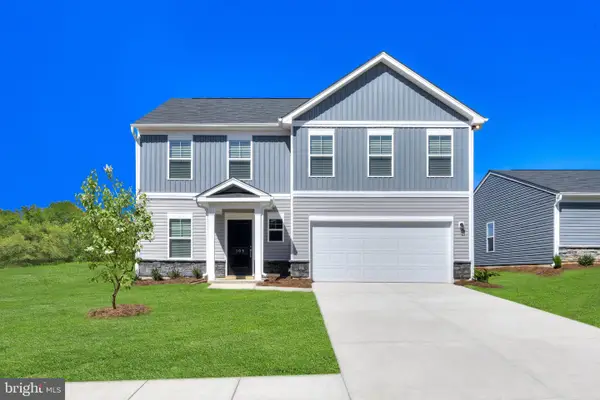469 Seeback Dr #249 Lancaster, Charles Town, WV 25414
Local realty services provided by:Better Homes and Gardens Real Estate Valley Partners
469 Seeback Dr #249 Lancaster,Charles Town, WV 25414
$339,670
- 3 Beds
- 4 Baths
- 1,920 sq. ft.
- Townhouse
- Pending
Listed by: julia foard-lynch
Office: samson properties
MLS#:WVJF2019910
Source:BRIGHTMLS
Price summary
- Price:$339,670
- Price per sq. ft.:$176.91
About this home
WASHER/DRYER INCLUDED!
Come tour the Lancaster at Norborne Glebe! This home features 3 levels including a powder room on the 1st floor! The main level has 9 ft ceilings. A wide staircase takes you to the 3rd level with 3 bedrooms, 2 full baths and a washer/dryer side by side. The kitchen includes granite counter tops with pendant lights, stainless steel appliances and a kitchen pantry. Lennar homes include Ring Doorbell and a keyless access pad with door codes to enter and exit as part of your home automation program. Set up an appointment or stop by to see the decorated model or inventory homes! Trash and recycle is included in the HOA. The community has a pool with swim lanes, pool house and multi- sport court – great for pickleball!
Directions:50 Stratton Drive, Charles Town, WV; From Rt.340 follow Candlewood Drive to Stratton Drive and make a right turn. Model homes are located at the top of the hill. Follow Lennar flags to both townhome models.
*Photos are of a similar home* Photos are for illustrative purposes only. Prices and features may vary and are subject to change. Prices do not include closing costs and other fees to be paid by buyer and are subject to change without notice. This is not an offer in states where prior registration is required. Void where prohibited by law. Copyright © 2022 Lennar Corporation. Lennar, the Lennar logo are U. S. registered service marks or service marks of Lennar Corporation and/or its subsidiaries. Date 02/22
Contact an agent
Home facts
- Year built:2025
- Listing ID #:WVJF2019910
- Added:134 day(s) ago
- Updated:February 12, 2026 at 08:31 AM
Rooms and interior
- Bedrooms:3
- Total bathrooms:4
- Full bathrooms:2
- Half bathrooms:2
- Living area:1,920 sq. ft.
Heating and cooling
- Cooling:Central A/C
- Heating:Electric, Heat Pump(s)
Structure and exterior
- Roof:Asphalt, Fiberglass
- Year built:2025
- Building area:1,920 sq. ft.
Schools
- High school:WASHINGTON
Utilities
- Water:Public
- Sewer:Public Sewer
Finances and disclosures
- Price:$339,670
- Price per sq. ft.:$176.91
New listings near 469 Seeback Dr #249 Lancaster
 $472,515Pending3 beds 2 baths1,783 sq. ft.
$472,515Pending3 beds 2 baths1,783 sq. ft.Homesite 642 Stuart St, CHARLES TOWN, WV 25414
MLS# WVJF2021774Listed by: DRB GROUP REALTY, LLC $354,025Pending3 beds 4 baths2,163 sq. ft.
$354,025Pending3 beds 4 baths2,163 sq. ft.Homesite 95 Aragon Dr, CHARLES TOWN, WV 25414
MLS# WVJF2021826Listed by: DRB GROUP REALTY, LLC- Coming Soon
 $450,000Coming Soon4 beds 3 baths
$450,000Coming Soon4 beds 3 baths8137 Summit Point Rd, CHARLES TOWN, WV 25414
MLS# WVJF2021796Listed by: SAMSON PROPERTIES - Open Thu, 12 to 4pmNew
 $430,990Active4 beds 3 baths2,400 sq. ft.
$430,990Active4 beds 3 baths2,400 sq. ft.93 Empire Ln, CHARLES TOWN, WV 25414
MLS# WVJF2021794Listed by: THE BRYAN GROUP REAL ESTATE, LLC - Open Thu, 12 to 4pmNew
 $430,990Active4 beds 3 baths2,400 sq. ft.
$430,990Active4 beds 3 baths2,400 sq. ft.35 Vernon St, CHARLES TOWN, WV 25414
MLS# WVJF2021798Listed by: THE BRYAN GROUP REAL ESTATE, LLC - Open Thu, 12 to 4pmNew
 $428,990Active4 beds 3 baths2,400 sq. ft.
$428,990Active4 beds 3 baths2,400 sq. ft.71 Vernon St, CHARLES TOWN, WV 25414
MLS# WVJF2021800Listed by: THE BRYAN GROUP REAL ESTATE, LLC - Open Thu, 12 to 4pmNew
 $429,175Active4 beds 3 baths2,400 sq. ft.
$429,175Active4 beds 3 baths2,400 sq. ft.244 Angus Rd, CHARLES TOWN, WV 25414
MLS# WVJF2021802Listed by: THE BRYAN GROUP REAL ESTATE, LLC - Open Thu, 12 to 4pmNew
 $381,990Active2 beds 2 baths1,554 sq. ft.
$381,990Active2 beds 2 baths1,554 sq. ft.59 Vernon St, CHARLES TOWN, WV 25414
MLS# WVJF2021804Listed by: THE BRYAN GROUP REAL ESTATE, LLC - Open Thu, 12 to 4pmNew
 $421,990Active4 beds 3 baths2,210 sq. ft.
$421,990Active4 beds 3 baths2,210 sq. ft.107 Empire Rd, CHARLES TOWN, WV 25414
MLS# WVJF2021806Listed by: THE BRYAN GROUP REAL ESTATE, LLC - Open Thu, 12 to 4pmNew
 $421,990Active4 beds 3 baths2,210 sq. ft.
$421,990Active4 beds 3 baths2,210 sq. ft.83 Vernon St, CHARLES TOWN, WV 25414
MLS# WVJF2021808Listed by: THE BRYAN GROUP REAL ESTATE, LLC

