470 Frys Ln, CHARLES TOWN, WV 25414
Local realty services provided by:Better Homes and Gardens Real Estate Community Realty
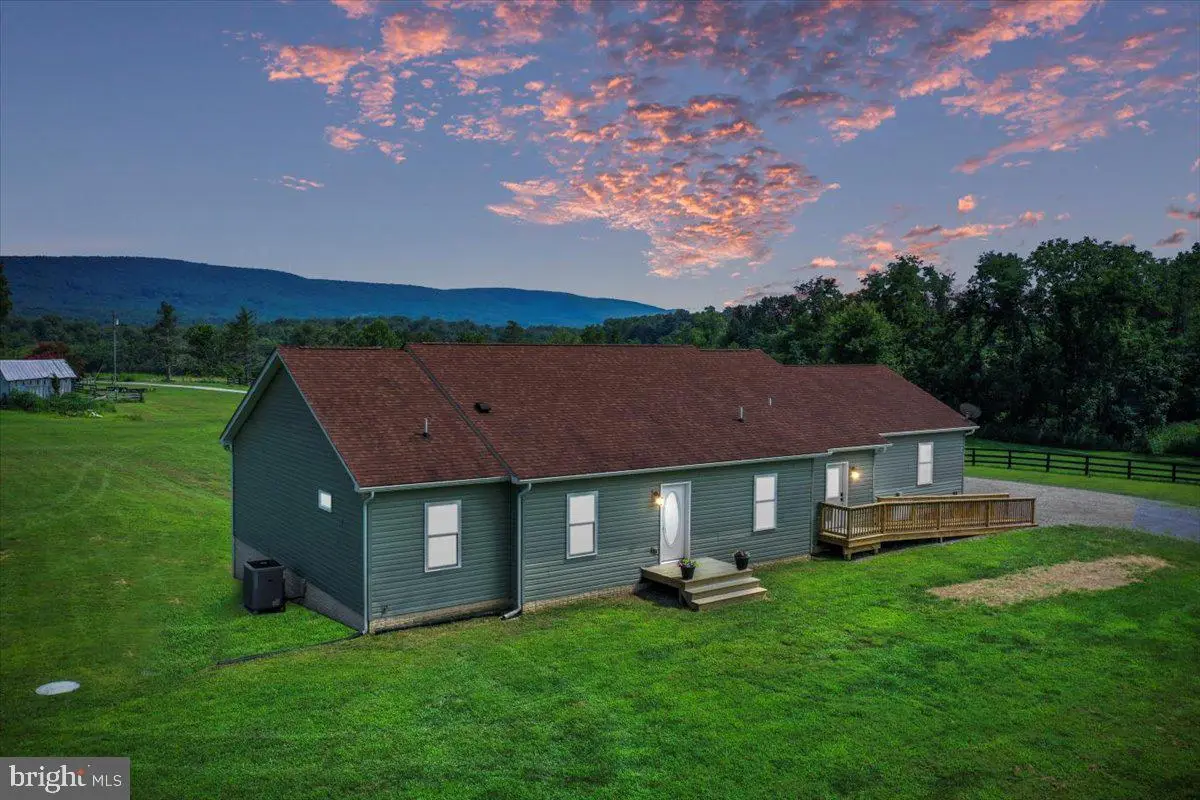

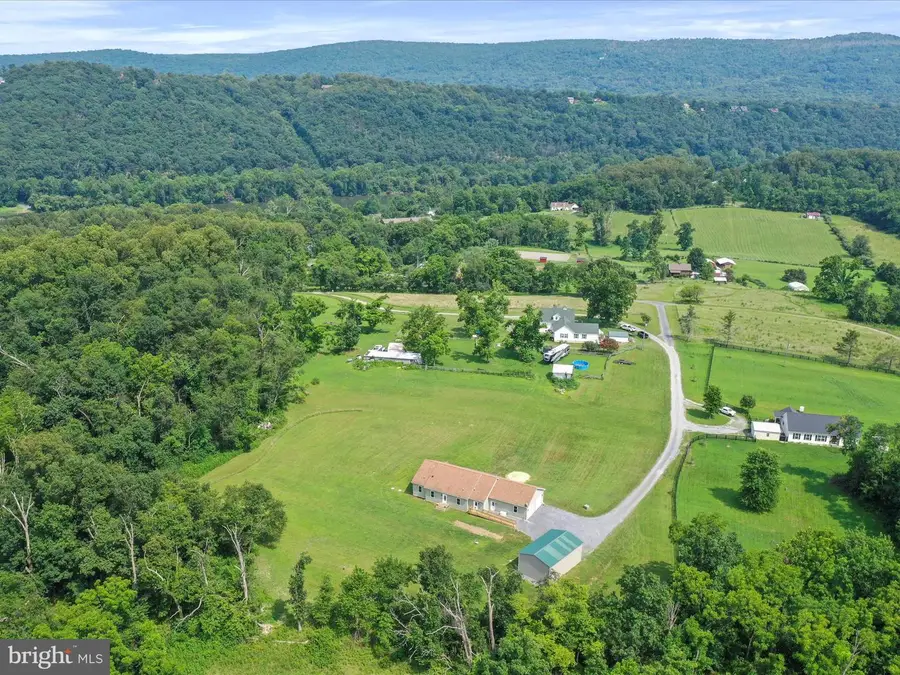
470 Frys Ln,CHARLES TOWN, WV 25414
$669,000
- 5 Beds
- 3 Baths
- 3,318 sq. ft.
- Single family
- Active
Listed by:monica kemp
Office:roberts realty group, llc.
MLS#:WVJF2018144
Source:BRIGHTMLS
Price summary
- Price:$669,000
- Price per sq. ft.:$201.63
About this home
Set on almost 5 Acres with breathtaking views of the Blue Ridge Mountains, this property has both open lawn and roughly 3 Acres of navigable wooded land. This small neighborhood, accessible via John Rissler Rd that runs along the Shenandoah River and up a private drive, has NO HOA! 470 Frys Ln is the last property at the top of the lane, and features a 2017-built ranch style home with a finished walk-out basement (with 2nd kitchen!) A separate 22x36 metal barn w/ 2 roll up doors and its own 100 amp electric panel w/ 50 amp RV outlet gives loads of storage beyond the oversized 2-car garage!
The main house has several handicap accessible features, including an entry ramp, 36in doorways, and a chairlift to the basement. Once inside, you’ll find a wide-open main living area with oak floors and views out to the mountains. A 12x29 deck accessible from the living/dining area is perfect for gatherings at any time of day to enjoy the view, thanks to the remote retractable awnings overhead. Back inside, the kitchen is the heart of the home and laid out for entertaining! Featuring a center island w/seating, an extended counter and bar top w/ even more seating, and a coffee bar/ pantry area w/ beverage fridge, this space was designed for function. Granite counters, 42 in cabinets, pot filler over the stove and stainless steel appliances top off the upgrade list!
The nicely-sized primary suite has desirable features like a barn door entrance, large bathroom with double sink and extended vanity, walk-in shower, room for a soaking tub and large walk-in closet. On the other side of the living area are two secondary bedrooms, a full bathroom, and mudroom with laundry and a tiled dog wash shower! The oversized garage (27x28) is accessible from this side of the house, and has pulldown stairs into the overhead attic for extra storage.
Through the living room and down the stairs (accessible by optional chairlift) you enter the finished walk-out basement that can be used as separate in-law living quarters, or just a really fun family/game room and guest space! There’s a full kitchen, 2 large bedrooms, bathroom with whirlpool tub/shower combo, large closets, LVP flooring, and 2 spacious unfinished storage rooms!
Additional features like 2x6 walls, 2x 200 amp electric panels and full-house smart generator make this the perfect forever home in the country to call your own!
PRIDE OF OWNERSHIP- Construction not quite finished in basement - Walls in the basement living room are being finished this week, as well as drywall patching and remainder of paint. Entire home is being painted!
Contact an agent
Home facts
- Year built:2017
- Listing Id #:WVJF2018144
- Added:52 day(s) ago
- Updated:August 15, 2025 at 01:53 PM
Rooms and interior
- Bedrooms:5
- Total bathrooms:3
- Full bathrooms:3
- Living area:3,318 sq. ft.
Heating and cooling
- Cooling:Central A/C
- Heating:Electric, Heat Pump - Gas BackUp, Heat Pump(s), Propane - Leased
Structure and exterior
- Year built:2017
- Building area:3,318 sq. ft.
- Lot area:4.97 Acres
Utilities
- Water:Well
Finances and disclosures
- Price:$669,000
- Price per sq. ft.:$201.63
- Tax amount:$1,307 (2022)
New listings near 470 Frys Ln
- Coming Soon
 $480,000Coming Soon3 beds 3 baths
$480,000Coming Soon3 beds 3 baths81 Kimberwicke Dr S, CHARLES TOWN, WV 25414
MLS# WVJF2018770Listed by: CARDINAL REALTY GROUP INC. - New
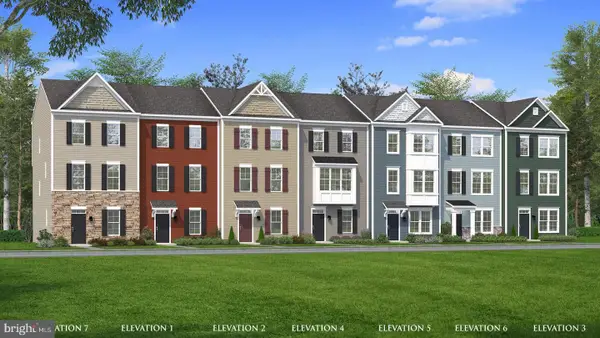 $330,369Active3 beds 4 baths2,233 sq. ft.
$330,369Active3 beds 4 baths2,233 sq. ft.Homesite 539 Abigail St, CHARLES TOWN, WV 25414
MLS# WVJF2017448Listed by: DRB GROUP REALTY, LLC - New
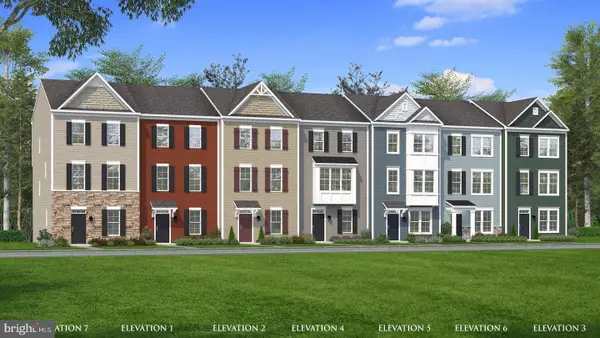 $305,754Active3 beds 4 baths1,625 sq. ft.
$305,754Active3 beds 4 baths1,625 sq. ft.Homesite 540 Abigail St, CHARLES TOWN, WV 25414
MLS# WVJF2017456Listed by: DRB GROUP REALTY, LLC - New
 $499,900Active4 beds 3 baths2,662 sq. ft.
$499,900Active4 beds 3 baths2,662 sq. ft.158 Bell Tower Ln, CHARLES TOWN, WV 25414
MLS# WVJF2018664Listed by: REALTY ONE GROUP OLD TOWNE - New
 $550,000Active4 beds 3 baths2,520 sq. ft.
$550,000Active4 beds 3 baths2,520 sq. ft.194 Ladysthumb Cir, CHARLES TOWN, WV 25414
MLS# WVJF2018962Listed by: TOUCHSTONE REALTY, LLC - New
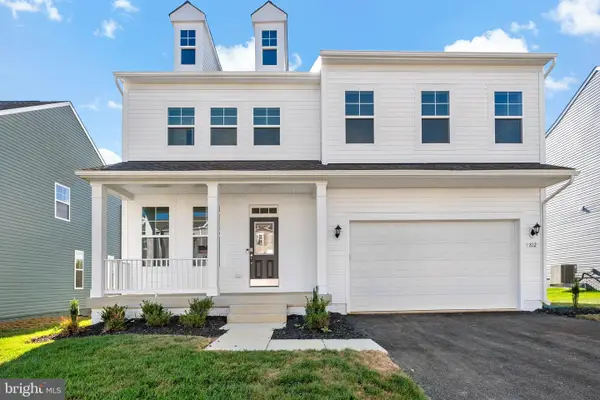 $623,990Active5 beds 4 baths3,596 sq. ft.
$623,990Active5 beds 4 baths3,596 sq. ft.812 Lord Fairfax St, CHARLES TOWN, WV 25414
MLS# WVJF2018936Listed by: DRB GROUP REALTY, LLC  $290,000Pending3 beds 4 baths1,810 sq. ft.
$290,000Pending3 beds 4 baths1,810 sq. ft.Homesite 499 Abigail St, CHARLES TOWN, WV 25414
MLS# WVJF2018926Listed by: DRB GROUP REALTY, LLC- Open Sat, 12 to 4pmNew
 $274,990Active3 beds 3 baths1,600 sq. ft.
$274,990Active3 beds 3 baths1,600 sq. ft.Homesite 333 Huntwell West Blvd, RANSON, WV 25438
MLS# WVJF2018940Listed by: NEW HOME STAR VIRGINIA, LLC - Coming Soon
 $449,000Coming Soon3 beds 3 baths
$449,000Coming Soon3 beds 3 baths139 Green Valley Dr, CHARLES TOWN, WV 25414
MLS# WVJF2018608Listed by: SAMSON PROPERTIES  $651,635Pending4 beds 5 baths3,738 sq. ft.
$651,635Pending4 beds 5 baths3,738 sq. ft.Homesite 695 Marquee Farm Rd, CHARLES TOWN, WV 25414
MLS# WVJF2018922Listed by: DRB GROUP REALTY, LLC

