509 Seeback Dr #243 Lancaster, Charles Town, WV 25414
Local realty services provided by:Better Homes and Gardens Real Estate Premier
509 Seeback Dr #243 Lancaster,Charles Town, WV 25414
$320,670
- 3 Beds
- 4 Baths
- 1,920 sq. ft.
- Townhouse
- Pending
Listed by: julia foard-lynch
Office: samson properties
MLS#:WVJF2018914
Source:BRIGHTMLS
Price summary
- Price:$320,670
- Price per sq. ft.:$167.02
- Monthly HOA dues:$75
About this home
Come tour the Lancaster at Norborne Glebe! Upon entry this home as a finished rec room with half bath for your convenience. The main level has 9 ft ceilings and plank flooring. A wide staircase takes you to the 3rd level with 3 bedrooms and 2 full baths. The washer and dryer are included in the price and located on the bedroom level for added convenience. The 2nd floor has the multi-function kitchen, great room, dining room, and half bath. The beautiful kitchen is suited with a pantry, a side by side stainless steel refrigerator, Azul platino granite countertops, and Barnett Duraform cabinets in Linen. These townhomes have a one car garage and Ring Doorbell. Enjoy simple keyless access with door codes to enter and exit as part of your home automation program.
Future amenities will include a swimming pool with bathhouse, green space, and a tot lot. The community's prime location offers quick access to shopping, dining, recreation, Shenandoah Valley landscapes and historic sites.
*Photos are of a similar home* Photos are for illustrative purposes only. Prices and features may vary and are subject to change. Prices do not include closing costs and other fees to be paid by buyer and are subject to change without notice. This is not an offer in states where prior registration is required. Void where prohibited by law. Copyright © 2022 Lennar Corporation. Lennar, the Lennar logo are U. S. registered service marks or service marks of Lennar Corporation and/or its subsidiaries. Date 02/22
Contact an agent
Home facts
- Year built:2025
- Listing ID #:WVJF2018914
- Added:141 day(s) ago
- Updated:January 01, 2026 at 12:47 AM
Rooms and interior
- Bedrooms:3
- Total bathrooms:4
- Full bathrooms:2
- Half bathrooms:2
- Living area:1,920 sq. ft.
Heating and cooling
- Cooling:Central A/C
- Heating:Electric, Heat Pump(s)
Structure and exterior
- Roof:Asphalt, Fiberglass
- Year built:2025
- Building area:1,920 sq. ft.
Schools
- High school:WASHINGTON
Utilities
- Water:Public
- Sewer:Public Sewer
Finances and disclosures
- Price:$320,670
- Price per sq. ft.:$167.02
New listings near 509 Seeback Dr #243 Lancaster
 $453,110Pending4 beds 4 baths2,474 sq. ft.
$453,110Pending4 beds 4 baths2,474 sq. ft.Homesite 128 Wythe Way, CHARLES TOWN, WV 25414
MLS# WVJF2018834Listed by: DRB GROUP REALTY, LLC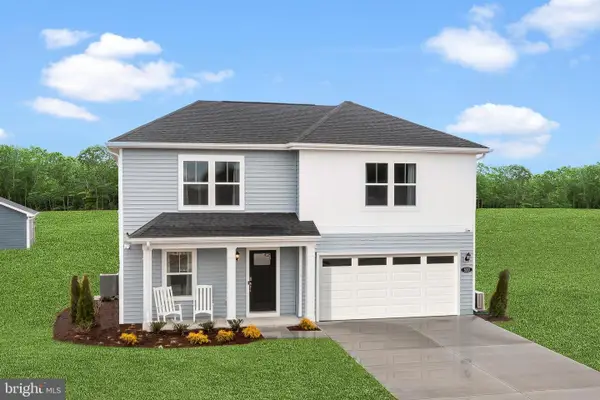 $460,815Pending5 beds 3 baths2,200 sq. ft.
$460,815Pending5 beds 3 baths2,200 sq. ft.Homesite 124 Wythe Way, CHARLES TOWN, WV 25414
MLS# WVJF2018852Listed by: DRB GROUP REALTY, LLC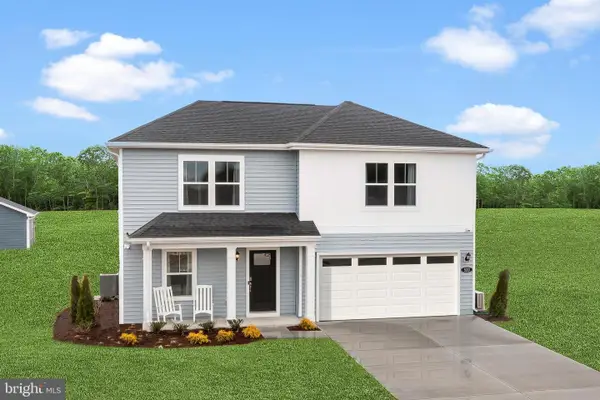 $478,655Pending5 beds 3 baths2,503 sq. ft.
$478,655Pending5 beds 3 baths2,503 sq. ft.Homesite 125 Wythe Way, CHARLES TOWN, WV 25414
MLS# WVJF2018854Listed by: DRB GROUP REALTY, LLC $373,095Pending3 beds 3 baths1,262 sq. ft.
$373,095Pending3 beds 3 baths1,262 sq. ft.Homesite 129 Wythe Way, CHARLES TOWN, WV 25414
MLS# WVJF2019026Listed by: DRB GROUP REALTY, LLC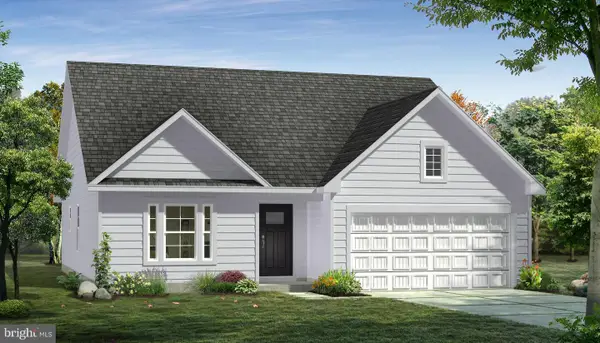 $409,265Pending3 beds 2 baths1,470 sq. ft.
$409,265Pending3 beds 2 baths1,470 sq. ft.Homesite 123 Wythe Way, CHARLES TOWN, WV 25414
MLS# WVJF2019116Listed by: DRB GROUP REALTY, LLC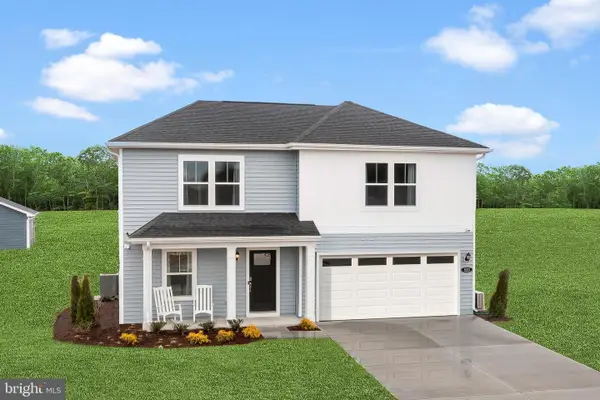 $507,040Pending5 beds 4 baths4,411 sq. ft.
$507,040Pending5 beds 4 baths4,411 sq. ft.Homesite 126 Wythe Way, CHARLES TOWN, WV 25414
MLS# WVJF2019450Listed by: DRB GROUP REALTY, LLC- New
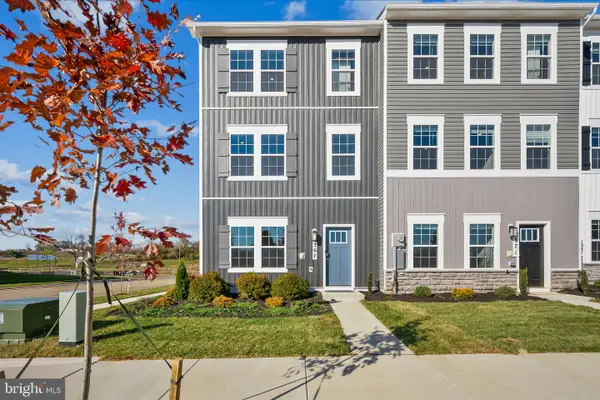 $321,390Active4 beds 4 baths1,905 sq. ft.
$321,390Active4 beds 4 baths1,905 sq. ft.52 Aloma St, CHARLES TOWN, WV 25414
MLS# WVJF2021130Listed by: D.R. HORTON REALTY OF VIRGINIA, LLC 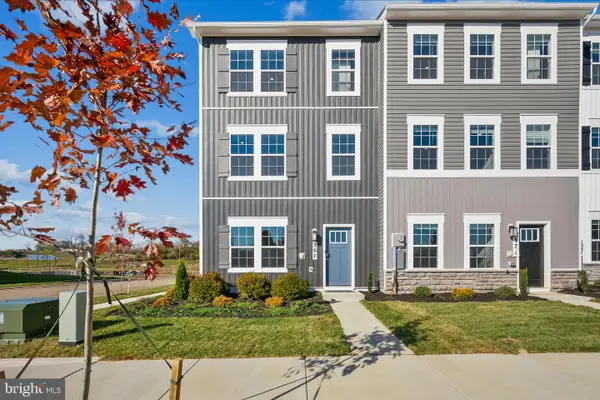 $315,990Pending4 beds 4 baths1,905 sq. ft.
$315,990Pending4 beds 4 baths1,905 sq. ft.60 Aloma St, CHARLES TOWN, WV 25414
MLS# WVJF2021126Listed by: D.R. HORTON REALTY OF VIRGINIA, LLC- New
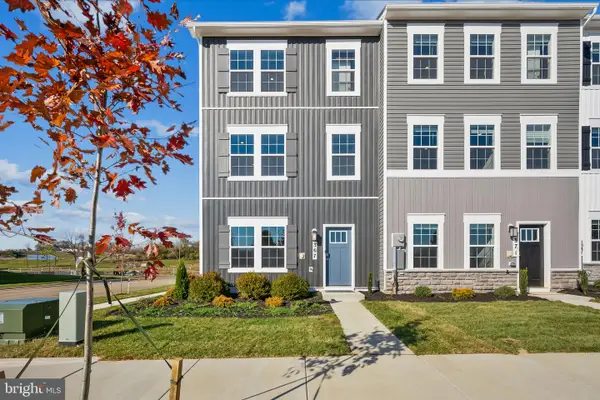 $322,390Active4 beds 4 baths1,905 sq. ft.
$322,390Active4 beds 4 baths1,905 sq. ft.56 Aloma St, CHARLES TOWN, WV 25414
MLS# WVJF2021128Listed by: D.R. HORTON REALTY OF VIRGINIA, LLC - Open Sat, 1 to 3pmNew
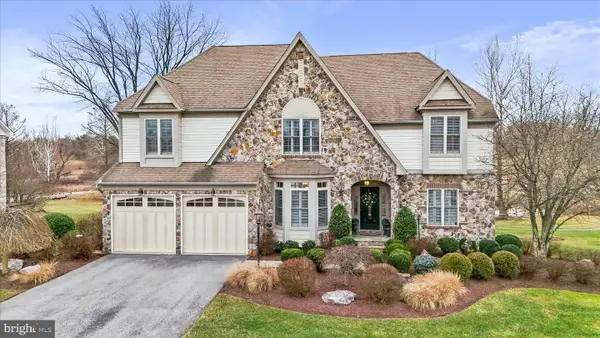 $1,250,000Active4 beds 4 baths5,880 sq. ft.
$1,250,000Active4 beds 4 baths5,880 sq. ft.33 Louisa Beall Ln, CHARLES TOWN, WV 25414
MLS# WVJF2021106Listed by: THE KW COLLECTIVE
