546 Fenway Dr, Charles Town, WV 25414
Local realty services provided by:Better Homes and Gardens Real Estate Valley Partners
546 Fenway Dr,Charles Town, WV 25414
$335,000
- 3 Beds
- 2 Baths
- 1,540 sq. ft.
- Single family
- Active
Listed by:lisa marie byers
Office:samson properties
MLS#:WVJF2020332
Source:BRIGHTMLS
Price summary
- Price:$335,000
- Price per sq. ft.:$217.53
- Monthly HOA dues:$37
About this home
The exterior may appear unassuming at first glance, but step inside to discover a beautifully updated interior that truly shines!
Tucked away in Tuscawilla Hills, this inviting 3-bedroom, 2-bath ranch-style home offers a well-planned split-bedroom layout, with the primary suite privately situated on one side and the 2 additional bedrooms on the other, perfect for comfort and convenience. The primary bedroom features an ensuite bath and a custom closet system, offering both style and functionality.
High, vaulted ceilings enhance the open feel of the main living areas, with updated light fixtures and ceiling fans throughout. The kitchen is gorgeous, light, airy, and beautifully renovated by Mountaineer Kitchen, featuring quartz countertops, display shelving, and Whirlpool appliances including refrigerator, microwave, stove, and dishwasher. Just off the kitchen, the custom-designed mudroom offers abundant countertop space, organization, and style that blend seamlessly with the home’s design, along with an LG washer and dryer that convey.
This home sits on approximately 0.28 acres, offering a comfortable amount of outdoor space without extensive upkeep. Outside, the front porch and patio area provide a welcoming entry and an opportunity for someone with an eye for design to personalize the space by adding railings, planters, or cozy seating to make it their own. Relax on the back deck with the feeling of being in the woods. The wooded backyard features natural rock outcroppings and mature trees, ideal for those who appreciate privacy, wildlife, and low-maintenance outdoor living with minimal mowing required. No neighbors directly behind, as the wooded backyard is adjacent to common grounds.
A tidy 1-car garage includes a workbench that conveys, perfect for tools, hobbies, or weekend projects.
Additional updates include a new roof, new HVAC unit, and new gutters (2018), and more recently, a Soft ‘n Clean water softener, and a 50-gallon water heater.
Square footage was pulled from tax records; buyer to practice due diligence. Seller will be using Cardinal Title for closing and is offering a Home Warranty to the buyer (up to $850 in value).
Altogether, this home combines one-level living, modern comfort, and natural surroundings, ready for its next owner to make it their own.
Contact an agent
Home facts
- Year built:1991
- Listing ID #:WVJF2020332
- Added:4 day(s) ago
- Updated:November 01, 2025 at 10:45 PM
Rooms and interior
- Bedrooms:3
- Total bathrooms:2
- Full bathrooms:2
- Living area:1,540 sq. ft.
Heating and cooling
- Cooling:Central A/C
- Heating:Electric, Heat Pump(s)
Structure and exterior
- Roof:Asphalt
- Year built:1991
- Building area:1,540 sq. ft.
- Lot area:0.29 Acres
Schools
- High school:CALL SCHOOL BOARD
Utilities
- Water:Public
- Sewer:Public Sewer
Finances and disclosures
- Price:$335,000
- Price per sq. ft.:$217.53
- Tax amount:$1,664 (2025)
New listings near 546 Fenway Dr
- Coming Soon
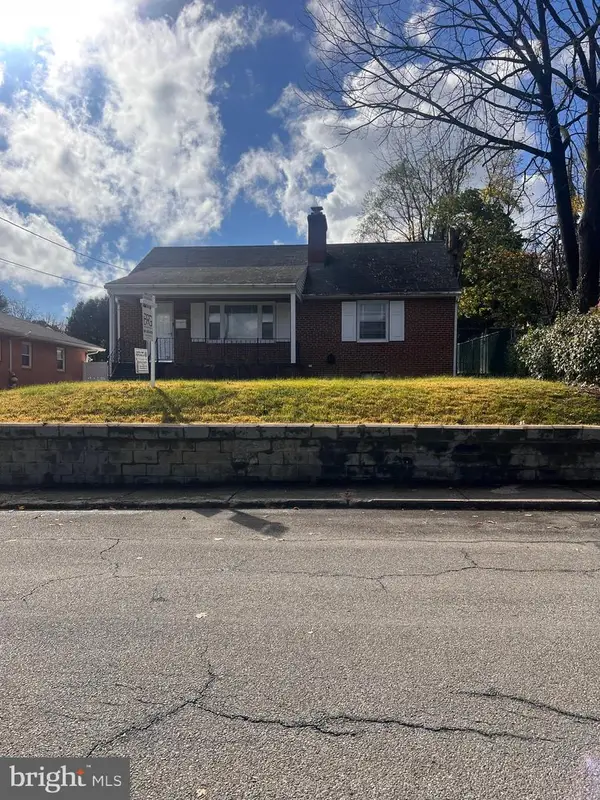 $340,000Coming Soon3 beds 1 baths
$340,000Coming Soon3 beds 1 baths536 S Seminary St, CHARLES TOWN, WV 25414
MLS# WVJF2020258Listed by: BURCH REAL ESTATE GROUP, LLC 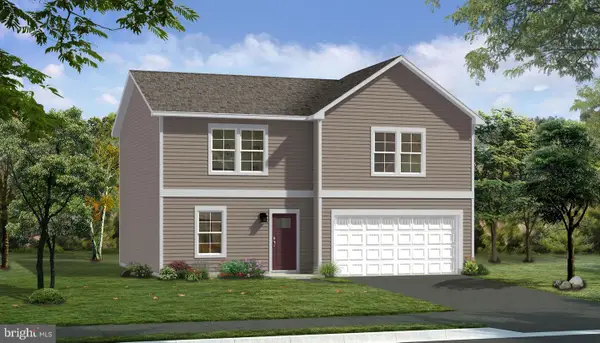 $427,795Pending4 beds 4 baths2,477 sq. ft.
$427,795Pending4 beds 4 baths2,477 sq. ft.Homesite 137 Capulet Ct, CHARLES TOWN, WV 25414
MLS# WVJF2020374Listed by: DRB GROUP REALTY, LLC- Coming Soon
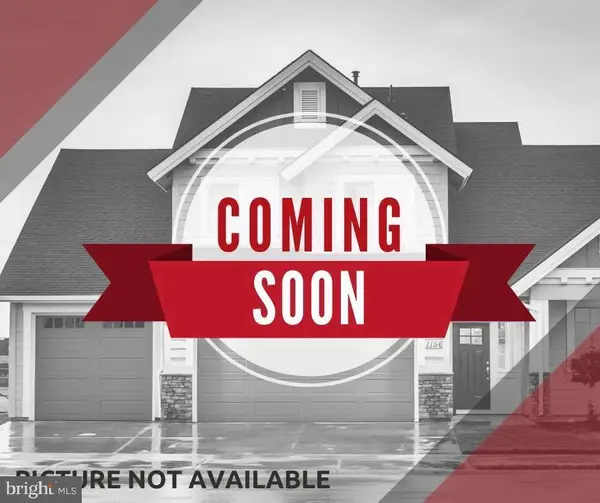 $565,000Coming Soon6 beds 4 baths
$565,000Coming Soon6 beds 4 baths73 Alyssa Ct, CHARLES TOWN, WV 25414
MLS# WVJF2020318Listed by: KELLER WILLIAMS REALTY ADVANTAGE 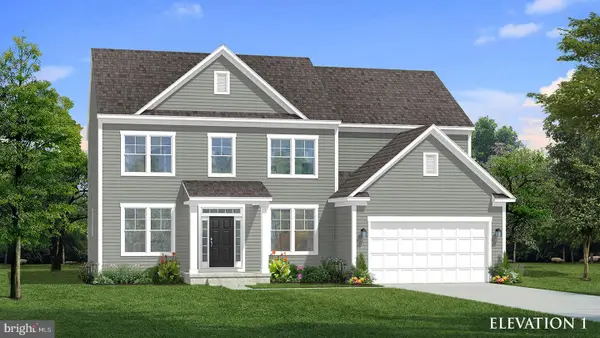 $579,540Pending4 beds 3 baths3,650 sq. ft.
$579,540Pending4 beds 3 baths3,650 sq. ft.Homesite 671 Burnlea Rd, CHARLES TOWN, WV 25414
MLS# WVJF2020368Listed by: DRB GROUP REALTY, LLC- Open Sat, 11am to 1pmNew
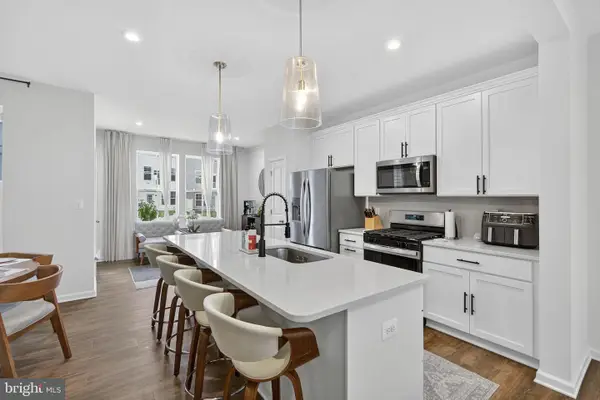 $356,000Active3 beds 4 baths2,100 sq. ft.
$356,000Active3 beds 4 baths2,100 sq. ft.759 Lord Fairfax St, CHARLES TOWN, WV 25414
MLS# WVJF2020334Listed by: REAL BROKER, LLC 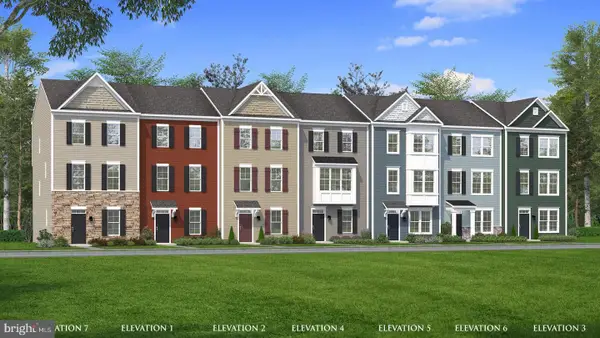 $320,000Pending3 beds 4 baths2,233 sq. ft.
$320,000Pending3 beds 4 baths2,233 sq. ft.Homesite 498 Abigail St, CHARLES TOWN, WV 25414
MLS# WVJF2020362Listed by: DRB GROUP REALTY, LLC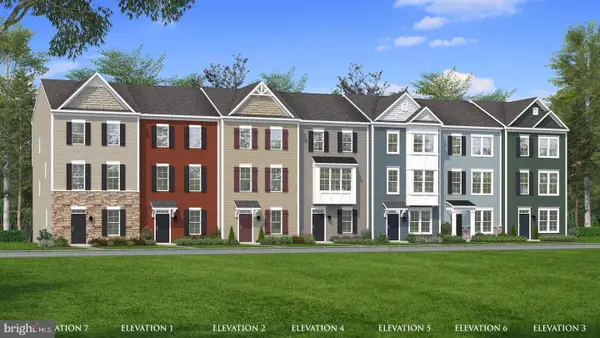 $320,000Pending3 beds 4 baths2,233 sq. ft.
$320,000Pending3 beds 4 baths2,233 sq. ft.Homesite 496 Abigail St, CHARLES TOWN, WV 25414
MLS# WVJF2020364Listed by: DRB GROUP REALTY, LLC- New
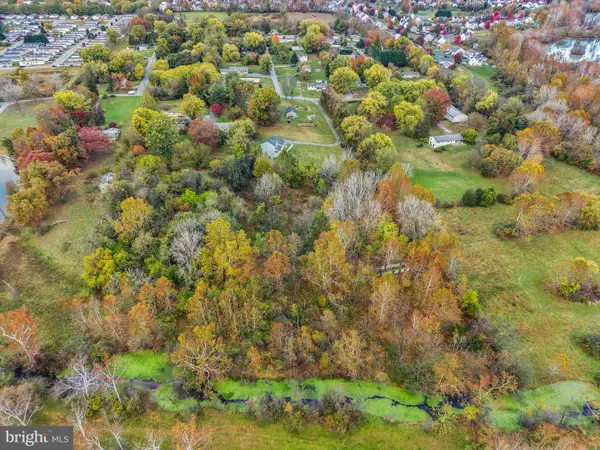 $130,000Active2.78 Acres
$130,000Active2.78 Acres306 Harrow Place #lot 3, CHARLES TOWN, WV 25414
MLS# WVJF2020330Listed by: REDFIN CORPORATION - Open Sat, 11am to 1pmNew
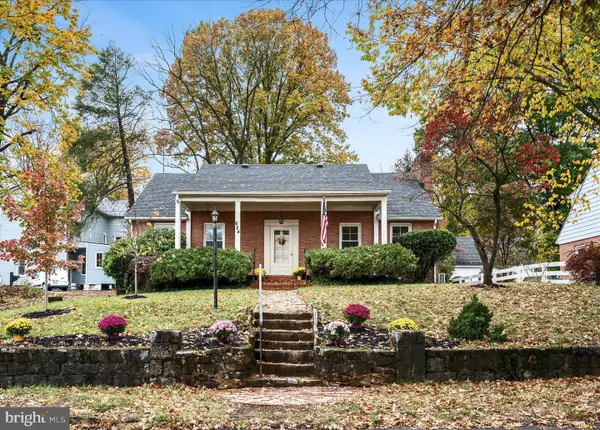 $475,000Active4 beds 3 baths4,220 sq. ft.
$475,000Active4 beds 3 baths4,220 sq. ft.624 S Mildred St, CHARLES TOWN, WV 25414
MLS# WVJF2019426Listed by: DANDRIDGE REALTY GROUP, LLC
