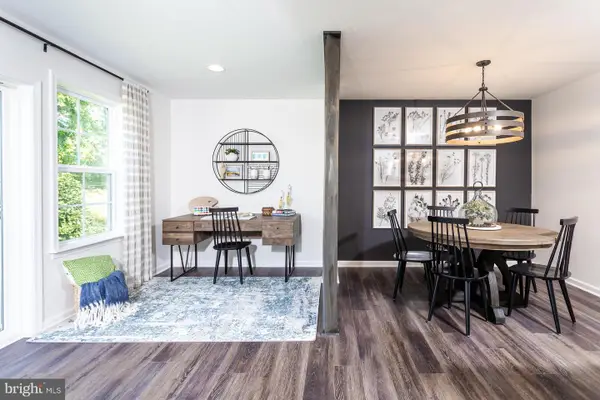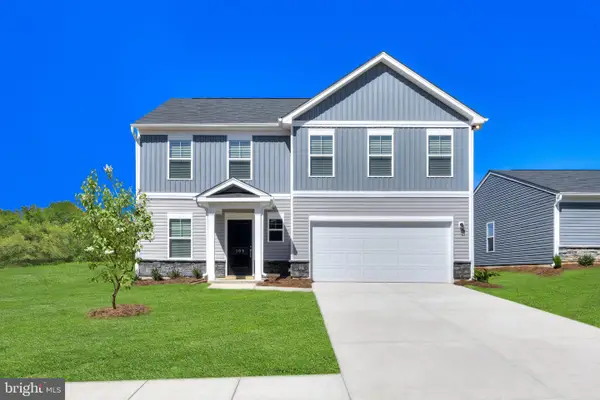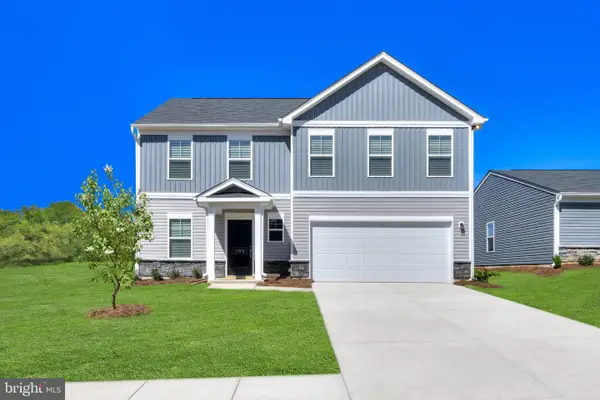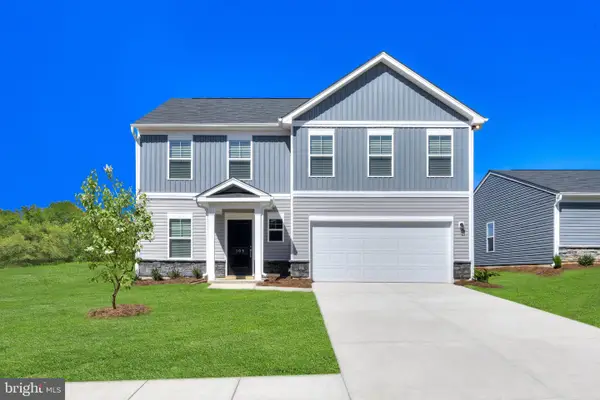- BHGRE®
- West Virginia
- Charles Town
- Homesite 696 Marquee Farm Rd
Homesite 696 Marquee Farm Rd, Charles Town, WV 25414
Local realty services provided by:Better Homes and Gardens Real Estate Cassidon Realty
Homesite 696 Marquee Farm Rd,Charles Town, WV 25414
$541,826
- 4 Beds
- 3 Baths
- 2,801 sq. ft.
- Single family
- Pending
Listed by: brittany d newman, tracy thompson whitaker
Office: drb group realty, llc.
MLS#:WVJF2019696
Source:BRIGHTMLS
Price summary
- Price:$541,826
- Price per sq. ft.:$193.44
- Monthly HOA dues:$77
About this home
**UP TO $12,500 CLOSING COST ASSISTANCE AVAILABLE ON SELECT HOMES, FOR PRIMARY RESIDENCE WITH USE OF APPROVED LENDER AND TITLE!** ATTACHED 2 CAR GARAGE INCLUDED!!! The stunning Newbury II design boasts a practical 2-car garage, providing you with the convenience and security you need for your vehicle. The spacious kitchen with an optional island offers a perfect setting for indulging in breakfast in the adjacent area or lounging in the comfortable family room. Additionally, you'll have the flexibility to add a morning room, study, or fireplace, depending on your preferences. The primary suite is designed with your comfort and convenience in mind, featuring two walk-in closets, a dual vanity, and a pleasant seated shower. For those who desire more space, a four-foot rear extension is available, allowing you to create the perfect oasis. The upper-level laundry is easily accessible, which is an added convenience for your daily routine. Finally, you have the option to customize the lower level according to your specific needs, giving you the flexibility to personalize your dream space. With all these amazing features, this home is an excellent space for anyone looking for a comfortable and stunning home. *Photos may not be of actual home. Photos may be of similar home/floorplan if home is under construction or if this is a base price listing.
Contact an agent
Home facts
- Year built:2026
- Listing ID #:WVJF2019696
- Added:143 day(s) ago
- Updated:February 11, 2026 at 08:32 AM
Rooms and interior
- Bedrooms:4
- Total bathrooms:3
- Full bathrooms:2
- Half bathrooms:1
- Living area:2,801 sq. ft.
Heating and cooling
- Cooling:Central A/C, Programmable Thermostat
- Heating:Programmable Thermostat, Propane - Leased, Propane - Owned
Structure and exterior
- Roof:Architectural Shingle
- Year built:2026
- Building area:2,801 sq. ft.
- Lot area:0.2 Acres
Utilities
- Water:Public
- Sewer:Public Sewer
Finances and disclosures
- Price:$541,826
- Price per sq. ft.:$193.44
New listings near Homesite 696 Marquee Farm Rd
 $472,515Pending3 beds 2 baths1,783 sq. ft.
$472,515Pending3 beds 2 baths1,783 sq. ft.Homesite 642 Stuart St, CHARLES TOWN, WV 25414
MLS# WVJF2021774Listed by: DRB GROUP REALTY, LLC $354,025Pending3 beds 4 baths2,163 sq. ft.
$354,025Pending3 beds 4 baths2,163 sq. ft.Homesite 95 Aragon Dr, CHARLES TOWN, WV 25414
MLS# WVJF2021826Listed by: DRB GROUP REALTY, LLC- Coming Soon
 $450,000Coming Soon4 beds 3 baths
$450,000Coming Soon4 beds 3 baths8137 Summit Point Rd, CHARLES TOWN, WV 25414
MLS# WVJF2021796Listed by: SAMSON PROPERTIES - Open Thu, 12 to 4pmNew
 $430,990Active4 beds 3 baths2,400 sq. ft.
$430,990Active4 beds 3 baths2,400 sq. ft.93 Empire Ln, CHARLES TOWN, WV 25414
MLS# WVJF2021794Listed by: THE BRYAN GROUP REAL ESTATE, LLC - Open Thu, 12 to 4pmNew
 $430,990Active4 beds 3 baths2,400 sq. ft.
$430,990Active4 beds 3 baths2,400 sq. ft.35 Vernon St, CHARLES TOWN, WV 25414
MLS# WVJF2021798Listed by: THE BRYAN GROUP REAL ESTATE, LLC - Open Thu, 12 to 4pmNew
 $428,990Active4 beds 3 baths2,400 sq. ft.
$428,990Active4 beds 3 baths2,400 sq. ft.71 Vernon St, CHARLES TOWN, WV 25414
MLS# WVJF2021800Listed by: THE BRYAN GROUP REAL ESTATE, LLC - Open Thu, 12 to 4pmNew
 $429,175Active4 beds 3 baths2,400 sq. ft.
$429,175Active4 beds 3 baths2,400 sq. ft.244 Angus Rd, CHARLES TOWN, WV 25414
MLS# WVJF2021802Listed by: THE BRYAN GROUP REAL ESTATE, LLC - Open Thu, 12 to 4pmNew
 $381,990Active2 beds 2 baths1,554 sq. ft.
$381,990Active2 beds 2 baths1,554 sq. ft.59 Vernon St, CHARLES TOWN, WV 25414
MLS# WVJF2021804Listed by: THE BRYAN GROUP REAL ESTATE, LLC - Open Thu, 12 to 4pmNew
 $421,990Active4 beds 3 baths2,210 sq. ft.
$421,990Active4 beds 3 baths2,210 sq. ft.107 Empire Rd, CHARLES TOWN, WV 25414
MLS# WVJF2021806Listed by: THE BRYAN GROUP REAL ESTATE, LLC - Open Thu, 12 to 4pmNew
 $421,990Active4 beds 3 baths2,210 sq. ft.
$421,990Active4 beds 3 baths2,210 sq. ft.83 Vernon St, CHARLES TOWN, WV 25414
MLS# WVJF2021808Listed by: THE BRYAN GROUP REAL ESTATE, LLC

