77 Iris Way, CHARLES TOWN, WV 25414
Local realty services provided by:Better Homes and Gardens Real Estate Murphy & Co.
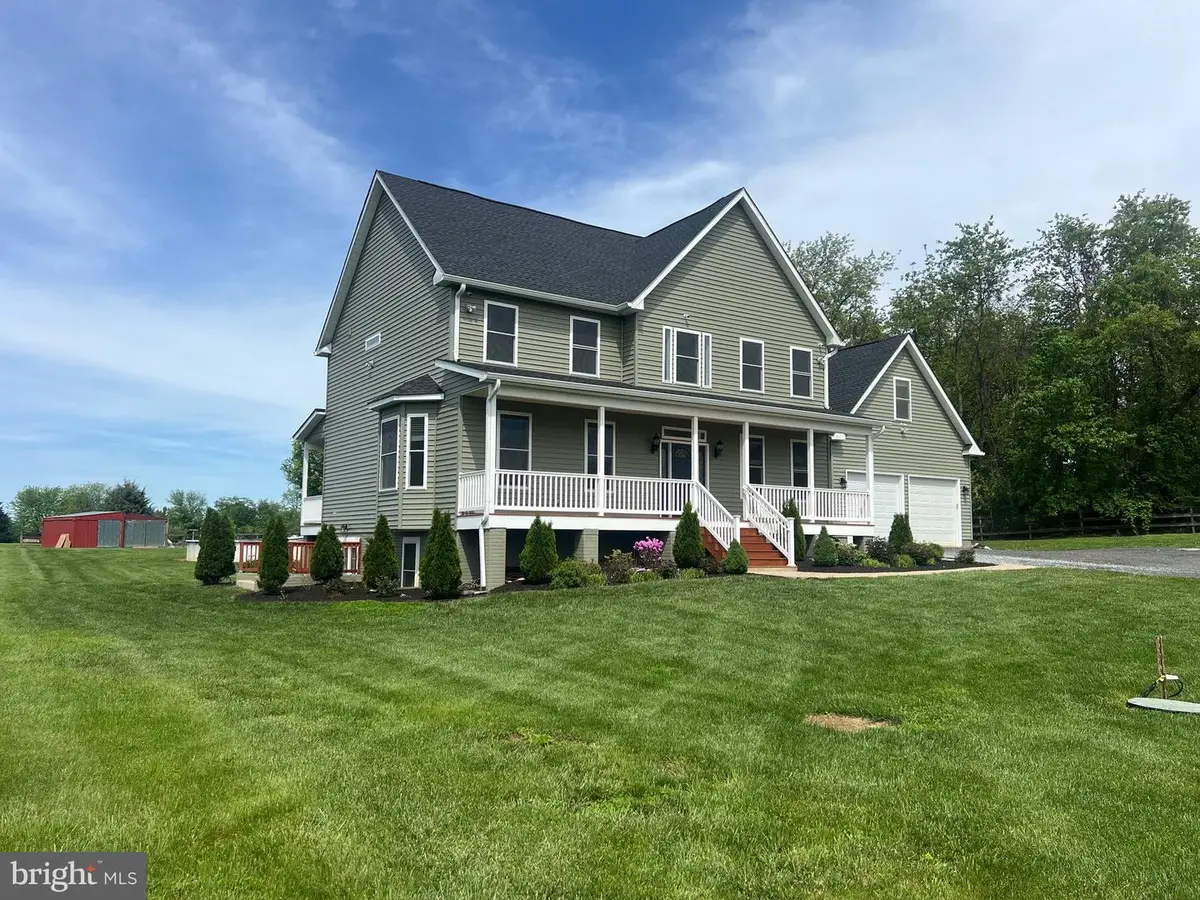


77 Iris Way,CHARLES TOWN, WV 25414
$699,000
- 6 Beds
- 6 Baths
- 4,500 sq. ft.
- Single family
- Pending
Listed by:kristie edwards
Office:samson properties
MLS#:WVJF2017238
Source:BRIGHTMLS
Price summary
- Price:$699,000
- Price per sq. ft.:$155.33
- Monthly HOA dues:$6.67
About this home
When you ask for a floor plan designed for life, luxury and flexibility the results are a stunning multi-level home with an incredibly spacious and versatile layout that offers room for every chapter of your life.
From the moment you arrive, you’ll be drawn in by the wide, welcoming front porch that spans the length of the home — perfect for sipping coffee, greeting neighbors, or simply enjoying the quiet. Out back, another full-length porch overlooks partially fenced acreage, offering the ideal backdrop for outdoor entertaining, play, or relaxing in the fresh air. Just beyond, an oversized above-ground pool invites fun-filled summer days and endless memories.
Inside, the home features a spacious, open layout across three finished levels, offering flexibility for multigenerational living, work-from-home needs, or room to grow. The main level offers easy flow for everyday life and entertaining, The open-concept kitchen and breakfast nook flow seamlessly into the family room — ideal for entertaining or cozy nights in. A walk in pantry, butler's pantry and SS appliances make entertaining a pleasure!
Generously sized bedrooms, including two luxurious primary suites, one of which is located on the main level, ensure everyone has their own retreat. The upper level keeps all the bedrooms together and provides a flex loft area perfect for everyone to come together in the evening for TV or games before bedtime. — complete with a conveniently located laundry room and abundant closet space throughout. The fully finsihed basement offers an additional living room, kitchenette, full bath, and private bedroom — a perfect in-law or au pair suite complete with its own exterior exit making it perfect for guests, teens, or extended family
Additionally, a bonus room with full bathroom over the garage can become your home gym, craft studio, or remote work haven, a kid's tv/game room, or whatever your heart desires!
An attached two-car garage offers not just covered parking, but also a generous storage area for your gear, tools, or seasonal items. And for those who need even more space, large outbuildings on the property provide incredible options for hobbies, a workshop, or storing equipment that you might need for your horse and chickens!
This is more than just a house — it’s a lifestyle. Tucked into a peaceful Charles Town neighborhood, this home’s layout is perfect for growing families, multigenerational households, or savvy buyers seeking rental potential. Every inch of this floor plan is designed with livability, comfort, and style in mind.
Contact an agent
Home facts
- Year built:2021
- Listing Id #:WVJF2017238
- Added:103 day(s) ago
- Updated:August 16, 2025 at 07:27 AM
Rooms and interior
- Bedrooms:6
- Total bathrooms:6
- Full bathrooms:5
- Half bathrooms:1
- Living area:4,500 sq. ft.
Heating and cooling
- Cooling:Heat Pump(s)
- Heating:Electric, Heat Pump(s)
Structure and exterior
- Roof:Shingle
- Year built:2021
- Building area:4,500 sq. ft.
- Lot area:1.65 Acres
Utilities
- Water:Public
- Sewer:Public Sewer, Septic Exists
Finances and disclosures
- Price:$699,000
- Price per sq. ft.:$155.33
- Tax amount:$427 (2020)
New listings near 77 Iris Way
- New
 $300,000Active5.03 Acres
$300,000Active5.03 AcresLot 3 Huyett Rd, CHARLES TOWN, WV 25414
MLS# WVJF2018890Listed by: SAMSON PROPERTIES - New
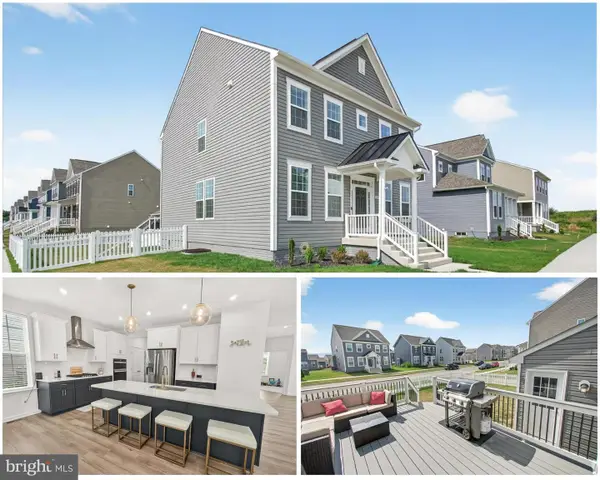 $590,000Active4 beds 4 baths3,938 sq. ft.
$590,000Active4 beds 4 baths3,938 sq. ft.227 Holly Springs Dr, CHARLES TOWN, WV 25414
MLS# WVJF2018972Listed by: REAL ESTATE TEAMS, LLC - Coming SoonOpen Sat, 12 to 3pm
 $480,000Coming Soon3 beds 3 baths
$480,000Coming Soon3 beds 3 baths81 Kimberwicke Dr S, CHARLES TOWN, WV 25414
MLS# WVJF2018770Listed by: CARDINAL REALTY GROUP INC. - New
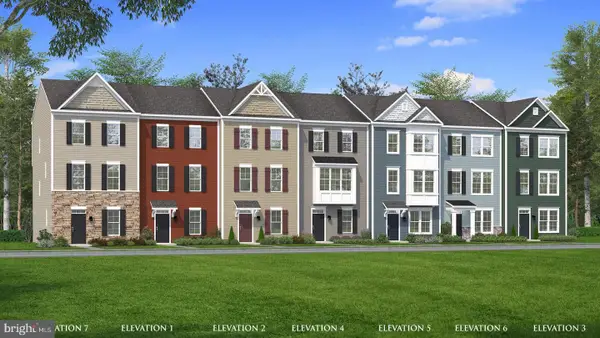 $330,369Active3 beds 4 baths2,233 sq. ft.
$330,369Active3 beds 4 baths2,233 sq. ft.Homesite 539 Abigail St, CHARLES TOWN, WV 25414
MLS# WVJF2017448Listed by: DRB GROUP REALTY, LLC - New
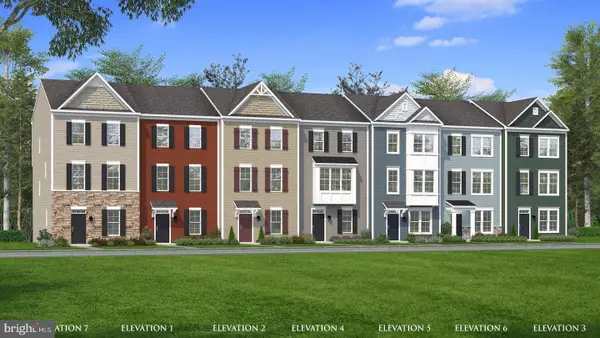 $305,754Active3 beds 4 baths1,625 sq. ft.
$305,754Active3 beds 4 baths1,625 sq. ft.Homesite 540 Abigail St, CHARLES TOWN, WV 25414
MLS# WVJF2017456Listed by: DRB GROUP REALTY, LLC - New
 $499,900Active4 beds 3 baths2,662 sq. ft.
$499,900Active4 beds 3 baths2,662 sq. ft.158 Bell Tower Ln, CHARLES TOWN, WV 25414
MLS# WVJF2018664Listed by: REALTY ONE GROUP OLD TOWNE - New
 $550,000Active4 beds 3 baths2,520 sq. ft.
$550,000Active4 beds 3 baths2,520 sq. ft.194 Ladysthumb Cir, CHARLES TOWN, WV 25414
MLS# WVJF2018962Listed by: TOUCHSTONE REALTY, LLC - New
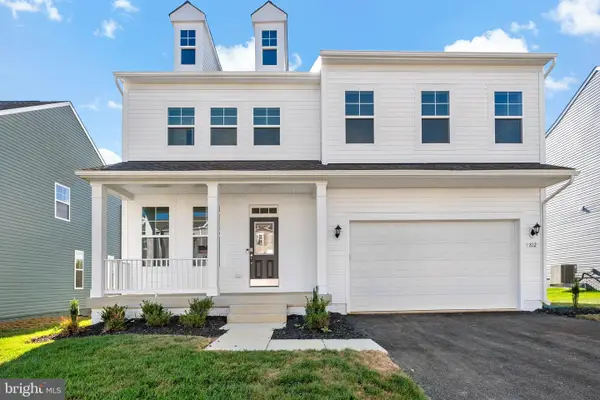 $623,990Active5 beds 4 baths3,596 sq. ft.
$623,990Active5 beds 4 baths3,596 sq. ft.812 Lord Fairfax St, CHARLES TOWN, WV 25414
MLS# WVJF2018936Listed by: DRB GROUP REALTY, LLC  $290,000Pending3 beds 4 baths1,810 sq. ft.
$290,000Pending3 beds 4 baths1,810 sq. ft.Homesite 499 Abigail St, CHARLES TOWN, WV 25414
MLS# WVJF2018926Listed by: DRB GROUP REALTY, LLC- Open Sat, 12 to 4pmNew
 $274,990Active3 beds 3 baths1,600 sq. ft.
$274,990Active3 beds 3 baths1,600 sq. ft.Homesite 333 Huntwell West Blvd, RANSON, WV 25438
MLS# WVJF2018940Listed by: NEW HOME STAR VIRGINIA, LLC

