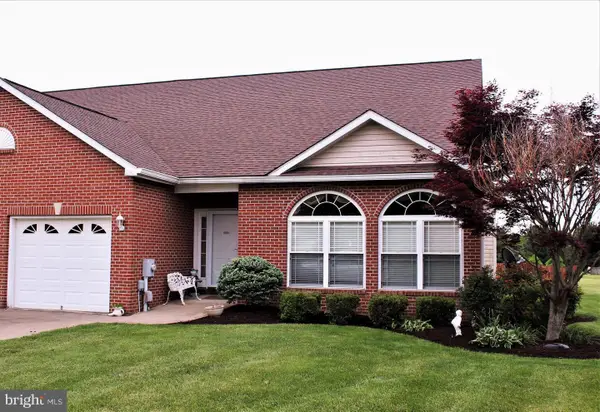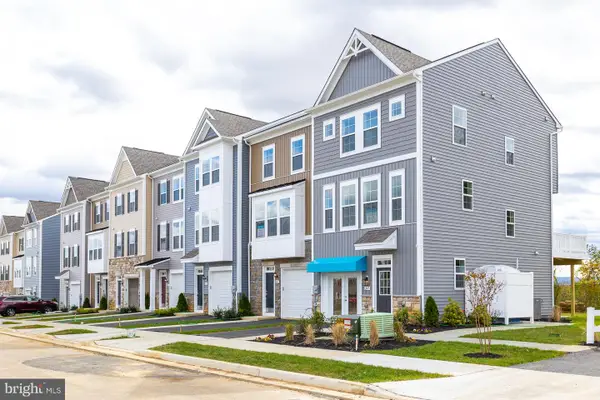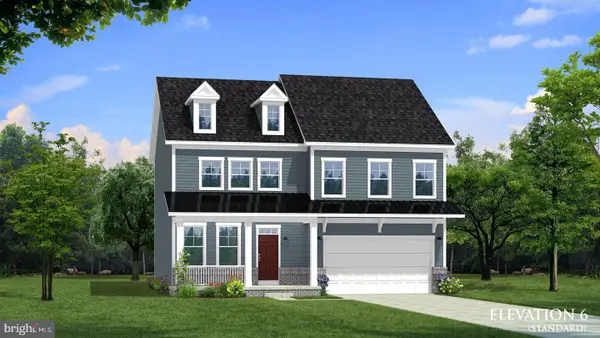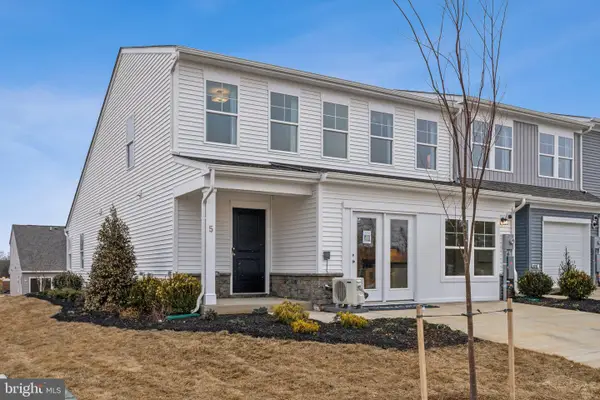82 Triberg Dr, Charles Town, WV 25414
Local realty services provided by:Better Homes and Gardens Real Estate Valley Partners
82 Triberg Dr,Charles Town, WV 25414
$559,000
- 5 Beds
- 5 Baths
- 3,429 sq. ft.
- Single family
- Active
Listed by:daniel j whitacre
Office:colony realty
MLS#:WVJF2016758
Source:BRIGHTMLS
Price summary
- Price:$559,000
- Price per sq. ft.:$163.02
- Monthly HOA dues:$75
About this home
Prepare to be wowed! This home is better than new. It is rare to find a home this well-kept and clean. Enter into a beautiful two-story foyer. The main level features an open floorplan with a gourmet kitchen featuring ample cabinet space, wall oven(s), and upgraded granite countertops. The kitchen opens up into the dining area and family room where you can fit the whole crew. A fireplace ties the room together and the bank of windows provides plenty of natural light. An office and powder room round out the main level. Upstairs features 4 bedrooms and 3 baths, including the primary suite with a huge walk-in closet with a window to let in light. A rarity to find 3 full baths on the upper level! The fully-finished lower level provides a welcoming retreat in the large rec room. You will also find a 5th bedroom and another full bath. The backyard is large, flat and ready for summertime fun! All conveniently located minutes to schools, shopping and more. You don't want to miss this perfect property.
Contact an agent
Home facts
- Year built:2022
- Listing ID #:WVJF2016758
- Added:178 day(s) ago
- Updated:September 30, 2025 at 01:59 PM
Rooms and interior
- Bedrooms:5
- Total bathrooms:5
- Full bathrooms:4
- Half bathrooms:1
- Living area:3,429 sq. ft.
Heating and cooling
- Cooling:Central A/C
- Heating:Electric, Heat Pump(s)
Structure and exterior
- Year built:2022
- Building area:3,429 sq. ft.
- Lot area:0.24 Acres
Schools
- High school:WASHINGTON
Utilities
- Water:Public
- Sewer:Public Sewer
Finances and disclosures
- Price:$559,000
- Price per sq. ft.:$163.02
New listings near 82 Triberg Dr
- New
 $380,000Active2 beds 3 baths1,684 sq. ft.
$380,000Active2 beds 3 baths1,684 sq. ft.22 Brookline Cir, CHARLES TOWN, WV 25414
MLS# WVJF2019834Listed by: BURCH REAL ESTATE GROUP, LLC  $369,990Pending3 beds 4 baths2,073 sq. ft.
$369,990Pending3 beds 4 baths2,073 sq. ft.249 Union Ridge Dr, CHARLES TOWN, WV 25414
MLS# WVJF2019736Listed by: DRB GROUP REALTY, LLC $316,889Pending4 beds 4 baths1,600 sq. ft.
$316,889Pending4 beds 4 baths1,600 sq. ft.Homesite 125 Bolingbroke Way, CHARLES TOWN, WV 25414
MLS# WVJF2018602Listed by: DRB GROUP REALTY, LLC $502,080Pending5 beds 4 baths3,176 sq. ft.
$502,080Pending5 beds 4 baths3,176 sq. ft.Homesite 686 Marquee Farm Rd, CHARLES TOWN, WV 25414
MLS# WVJF2019826Listed by: DRB GROUP REALTY, LLC- New
 $350,000Active3 beds 1 baths1,557 sq. ft.
$350,000Active3 beds 1 baths1,557 sq. ft.534 S Church St, CHARLES TOWN, WV 25414
MLS# WVJF2019592Listed by: DANDRIDGE REALTY GROUP, LLC - Coming Soon
 $550,000Coming Soon5 beds 4 baths
$550,000Coming Soon5 beds 4 baths136 Victoria Ln, CHARLES TOWN, WV 25414
MLS# WVJF2019782Listed by: SAMSON PROPERTIES - Open Thu, 12 to 4pmNew
 $366,695Active3 beds 3 baths1,877 sq. ft.
$366,695Active3 beds 3 baths1,877 sq. ft.4 Apollo Rd, CHARLES TOWN, WV 25414
MLS# WVJF2019798Listed by: THE BRYAN GROUP REAL ESTATE, LLC - Open Thu, 12 to 4pmNew
 $295,645Active3 beds 3 baths1,470 sq. ft.
$295,645Active3 beds 3 baths1,470 sq. ft.86 Olympus Rd, CHARLES TOWN, WV 25414
MLS# WVJF2019800Listed by: THE BRYAN GROUP REAL ESTATE, LLC - Open Thu, 12 to 4pmNew
 $295,095Active3 beds 3 baths1,470 sq. ft.
$295,095Active3 beds 3 baths1,470 sq. ft.82 Olympus Rd, CHARLES TOWN, WV 25414
MLS# WVJF2019802Listed by: THE BRYAN GROUP REAL ESTATE, LLC - Open Thu, 12 to 4pmNew
 $395,990Active2 beds 2 baths1,554 sq. ft.
$395,990Active2 beds 2 baths1,554 sq. ft.220 Angus Rd, CHARLES TOWN, WV 25414
MLS# WVJF2019804Listed by: THE BRYAN GROUP REAL ESTATE, LLC
