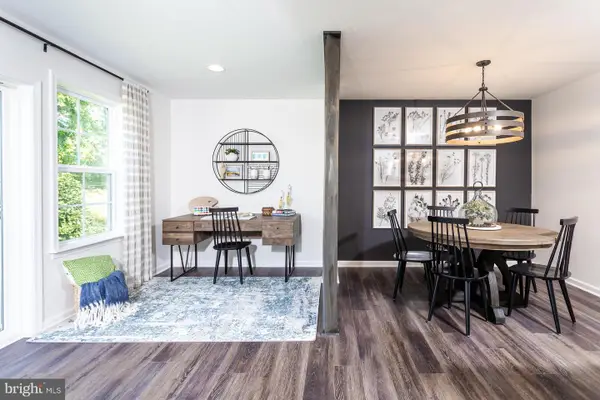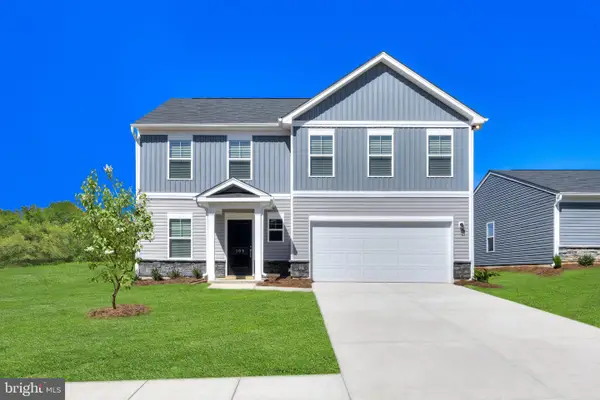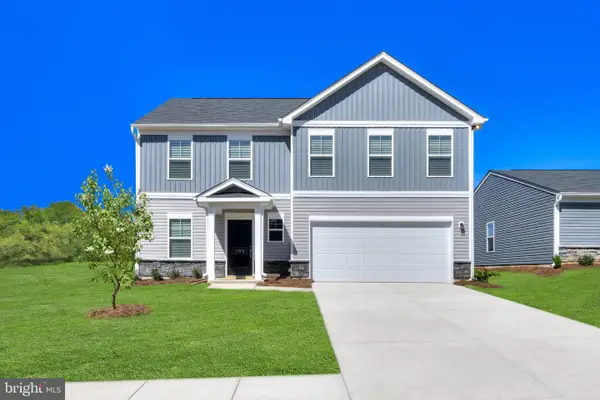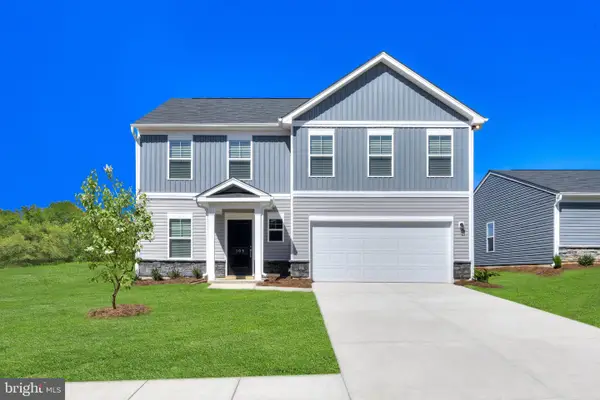Tbd Huyett Rd, Charles Town, WV 25414
Local realty services provided by:Better Homes and Gardens Real Estate Valley Partners
Tbd Huyett Rd,Charles Town, WV 25414
$768,500
- 3 Beds
- 3 Baths
- 1,600 sq. ft.
- Single family
- Active
Listed by: kristin evans crosby
Office: samson properties
MLS#:WVJF2019620
Source:BRIGHTMLS
Price summary
- Price:$768,500
- Price per sq. ft.:$480.31
About this home
Bring your custom vision to life! Build your dream home on this beautiful 5-acre lot conveniently located off Huyett Road and Summit Point Road in Charles Town. This made-to-order Ott model by Hepler Homes offers the ideal blank canvas to create your ideal living space. With three bedrooms, two and a half bathrooms, and a spacious main-level layout, this home plan provides the perfect foundation for main-floor living. Featuring an unfinished basement, attached one-car garage, granite kitchen countertops, and stainless steel appliances, this home is not only well-equipped, but invites your custom touches! This is country living at its finest with five private acres situated just minutes from charming downtown Charles Town. The Virginia line is only 10 minutes away, too, making this a perfect location for NOVA commuters. Let your imagination run wild and make this blank canvas your own. Don't delay - schedule your visit today!
Note: The lot is also being sold separately, as well. Due to site work on an adjacent lot, please do not drive past the the right hand turn on the access road. Thank you! This listing is in partnership with the lot owner and Hepler Homes. Other floorplans and models are available!!! Additional charges may apply. Please ask for details.
Contact an agent
Home facts
- Listing ID #:WVJF2019620
- Added:147 day(s) ago
- Updated:February 11, 2026 at 02:38 PM
Rooms and interior
- Bedrooms:3
- Total bathrooms:3
- Full bathrooms:2
- Half bathrooms:1
- Living area:1,600 sq. ft.
Heating and cooling
- Cooling:Central A/C
- Heating:Electric, Forced Air
Structure and exterior
- Roof:Architectural Shingle
- Building area:1,600 sq. ft.
- Lot area:5.03 Acres
Utilities
- Sewer:Perc Approved Septic
Finances and disclosures
- Price:$768,500
- Price per sq. ft.:$480.31
- Tax amount:$532 (2024)
New listings near Tbd Huyett Rd
 $472,515Pending3 beds 2 baths1,783 sq. ft.
$472,515Pending3 beds 2 baths1,783 sq. ft.Homesite 642 Stuart St, CHARLES TOWN, WV 25414
MLS# WVJF2021774Listed by: DRB GROUP REALTY, LLC $354,025Pending3 beds 4 baths2,163 sq. ft.
$354,025Pending3 beds 4 baths2,163 sq. ft.Homesite 95 Aragon Dr, CHARLES TOWN, WV 25414
MLS# WVJF2021826Listed by: DRB GROUP REALTY, LLC- Coming Soon
 $450,000Coming Soon4 beds 3 baths
$450,000Coming Soon4 beds 3 baths8137 Summit Point Rd, CHARLES TOWN, WV 25414
MLS# WVJF2021796Listed by: SAMSON PROPERTIES - Open Thu, 12 to 4pmNew
 $430,990Active4 beds 3 baths2,400 sq. ft.
$430,990Active4 beds 3 baths2,400 sq. ft.93 Empire Ln, CHARLES TOWN, WV 25414
MLS# WVJF2021794Listed by: THE BRYAN GROUP REAL ESTATE, LLC - Open Thu, 12 to 4pmNew
 $430,990Active4 beds 3 baths2,400 sq. ft.
$430,990Active4 beds 3 baths2,400 sq. ft.35 Vernon St, CHARLES TOWN, WV 25414
MLS# WVJF2021798Listed by: THE BRYAN GROUP REAL ESTATE, LLC - Open Thu, 12 to 4pmNew
 $428,990Active4 beds 3 baths2,400 sq. ft.
$428,990Active4 beds 3 baths2,400 sq. ft.71 Vernon St, CHARLES TOWN, WV 25414
MLS# WVJF2021800Listed by: THE BRYAN GROUP REAL ESTATE, LLC - Open Thu, 12 to 4pmNew
 $429,175Active4 beds 3 baths2,400 sq. ft.
$429,175Active4 beds 3 baths2,400 sq. ft.244 Angus Rd, CHARLES TOWN, WV 25414
MLS# WVJF2021802Listed by: THE BRYAN GROUP REAL ESTATE, LLC - Open Thu, 12 to 4pmNew
 $381,990Active2 beds 2 baths1,554 sq. ft.
$381,990Active2 beds 2 baths1,554 sq. ft.59 Vernon St, CHARLES TOWN, WV 25414
MLS# WVJF2021804Listed by: THE BRYAN GROUP REAL ESTATE, LLC - Open Thu, 12 to 4pmNew
 $421,990Active4 beds 3 baths2,210 sq. ft.
$421,990Active4 beds 3 baths2,210 sq. ft.107 Empire Rd, CHARLES TOWN, WV 25414
MLS# WVJF2021806Listed by: THE BRYAN GROUP REAL ESTATE, LLC - Open Thu, 12 to 4pmNew
 $421,990Active4 beds 3 baths2,210 sq. ft.
$421,990Active4 beds 3 baths2,210 sq. ft.83 Vernon St, CHARLES TOWN, WV 25414
MLS# WVJF2021808Listed by: THE BRYAN GROUP REAL ESTATE, LLC

