1014 Woodward Drive, Charleston, WV 25387
Local realty services provided by:Better Homes and Gardens Real Estate Central
1014 Woodward Drive,Charleston, WV 25387
$135,900
- 4 Beds
- 2 Baths
- 1,824 sq. ft.
- Single family
- Pending
Listed by: janet amores
Office: old colony
MLS#:280807
Source:WV_KVBOR
Price summary
- Price:$135,900
- Price per sq. ft.:$74.51
About this home
This fully updated home blends comfort and convenience with stylish modern touches throughout. The open-concept layout welcomes you in with neutral tones and luxury vinyl plank flooring that carries throughout the home. The kitchen is a standout with granite countertops, stainless steel appliances, modern cabinetry, and an upgraded sink. The primary suite includes a private bath with a new bathtub, while all additional bathrooms have been fully renovated with updated vanities, tile flooring, and fixtures. A newly built deck added in 2023, along with new storm doors, creates a great outdoor space to relax or entertain. The lower level is ready for future expansion, with plumbing and fixtures already in place for an additional full bathroom. Move-in ready with all the work already done—just unpack and enjoy.
Contact an agent
Home facts
- Year built:1980
- Listing ID #:280807
- Added:50 day(s) ago
- Updated:December 11, 2025 at 07:59 PM
Rooms and interior
- Bedrooms:4
- Total bathrooms:2
- Full bathrooms:2
- Living area:1,824 sq. ft.
Heating and cooling
- Cooling:Central Air
- Heating:Electric, Forced Air
Structure and exterior
- Roof:Metal
- Year built:1980
- Building area:1,824 sq. ft.
Schools
- High school:Capital
- Middle school:West Side
- Elementary school:Westside/Mary C. Snow
Utilities
- Water:Public
- Sewer:Public Sewer
Finances and disclosures
- Price:$135,900
- Price per sq. ft.:$74.51
- Tax amount:$941
New listings near 1014 Woodward Drive
- New
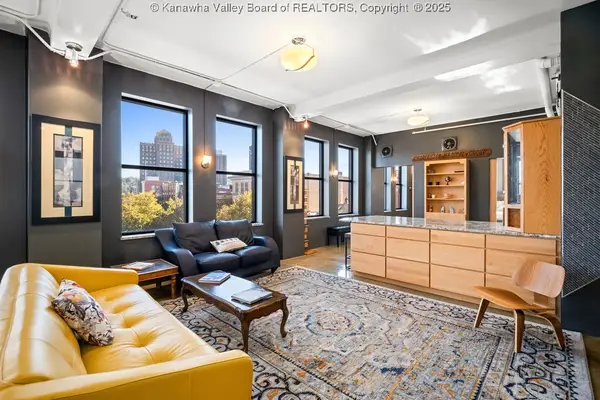 $749,000Active3 beds 2 baths2,900 sq. ft.
$749,000Active3 beds 2 baths2,900 sq. ft.109 Capitol Street #400, Charleston, WV 25301
MLS# 281447Listed by: OLD COLONY 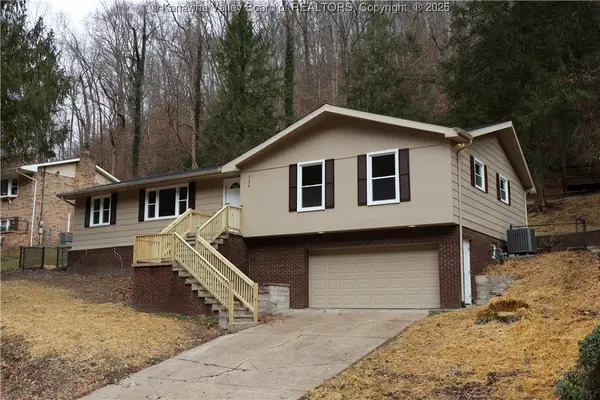 $269,000Pending3 beds 2 baths2,515 sq. ft.
$269,000Pending3 beds 2 baths2,515 sq. ft.726 Chappell Road, Charleston, WV 25304
MLS# 281440Listed by: OLD COLONY- New
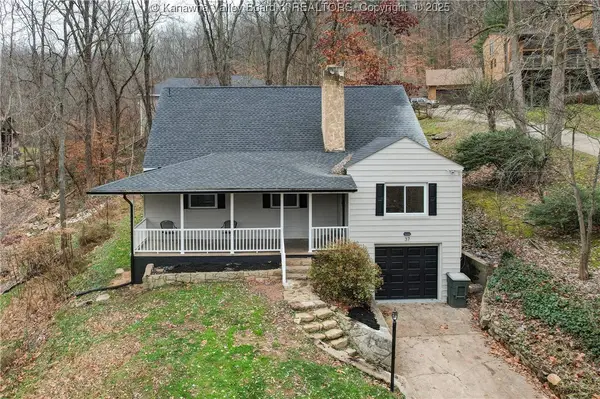 Listed by BHGRE$269,000Active5 beds 2 baths3,017 sq. ft.
Listed by BHGRE$269,000Active5 beds 2 baths3,017 sq. ft.37 Lake Shore Drive, Charleston, WV 25313
MLS# 281432Listed by: BETTER HOMES AND GARDENS REAL ESTATE CENTRAL - New
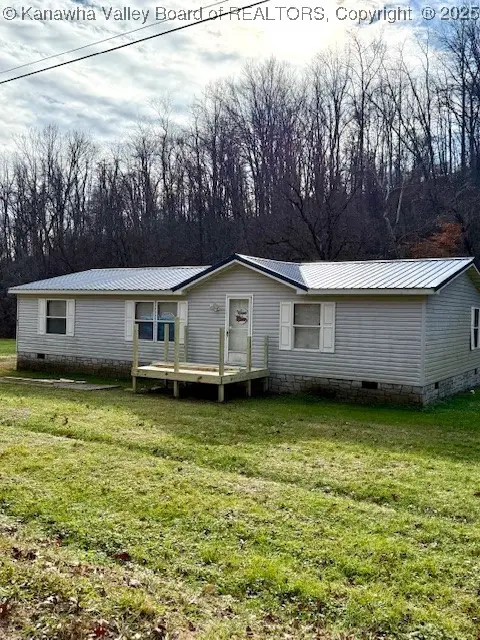 $175,000Active3 beds 2 baths1,440 sq. ft.
$175,000Active3 beds 2 baths1,440 sq. ft.211 Maxine Drive, Charleston, WV 25312
MLS# 281434Listed by: HIGHLEY BLESSED REALTY, LLC - New
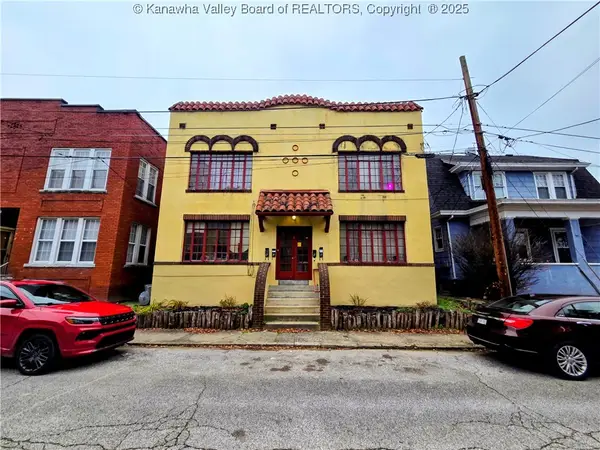 $209,900Active-- beds -- baths3,500 sq. ft.
$209,900Active-- beds -- baths3,500 sq. ft.1611 Franklin Avenue, Charleston, WV 25311
MLS# 281401Listed by: ROLSTON AND COMPANY - New
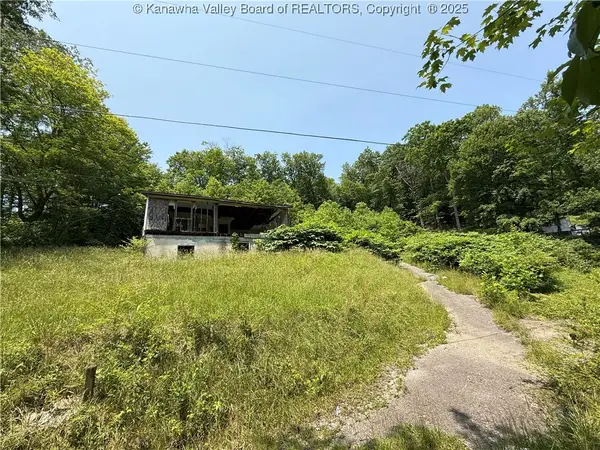 Listed by BHGRE$17,500Active0 Acres
Listed by BHGRE$17,500Active0 Acres99 - 103 Pine Street, Charleston, WV 25311
MLS# 281433Listed by: BETTER HOMES AND GARDENS REAL ESTATE CENTRAL - New
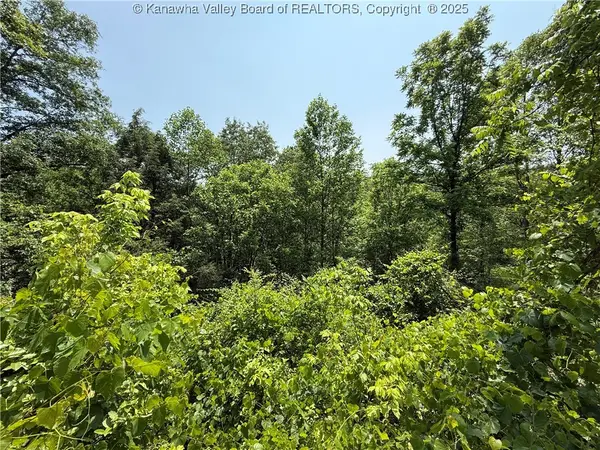 Listed by BHGRE$12,500Active1.7 Acres
Listed by BHGRE$12,500Active1.7 Acres225 Pine Street, Charleston, WV 25311
MLS# 281425Listed by: BETTER HOMES AND GARDENS REAL ESTATE CENTRAL - New
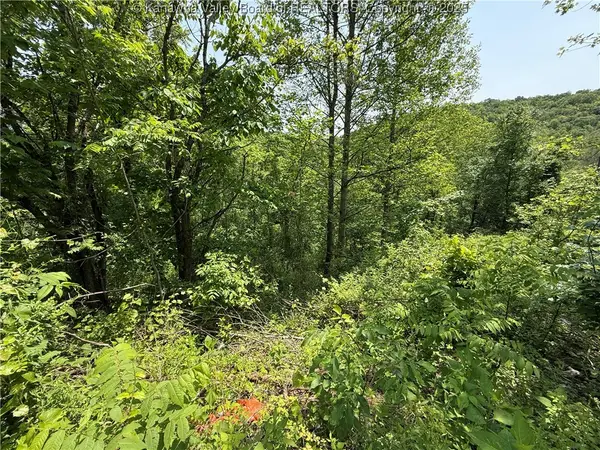 Listed by BHGRE$12,500Active0 Acres
Listed by BHGRE$12,500Active0 Acres160 Pine Street, Charleston, WV 25311
MLS# 281426Listed by: BETTER HOMES AND GARDENS REAL ESTATE CENTRAL - New
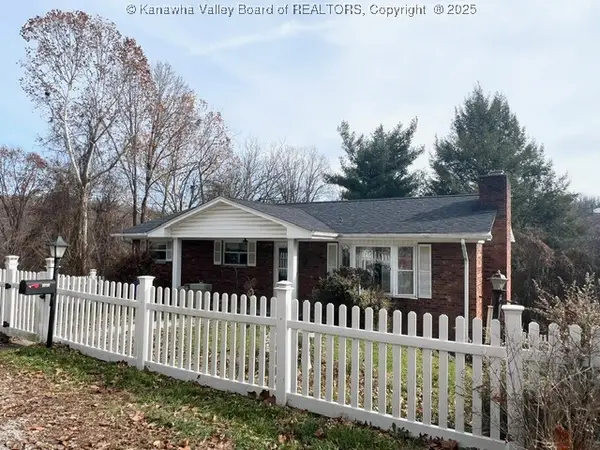 $249,000Active4 beds 3 baths2,480 sq. ft.
$249,000Active4 beds 3 baths2,480 sq. ft.1130 Lyndale Drive, Charleston, WV 25314
MLS# 281422Listed by: OLD COLONY 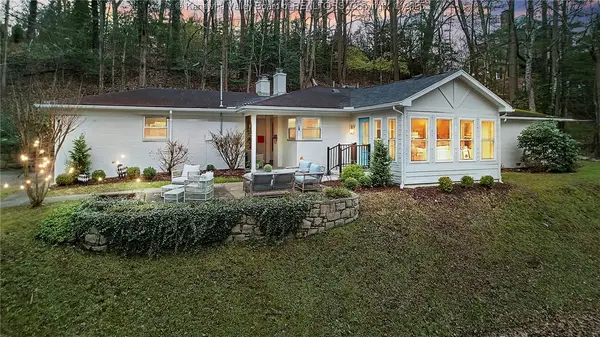 Listed by BHGRE$485,000Pending3 beds 3 baths2,659 sq. ft.
Listed by BHGRE$485,000Pending3 beds 3 baths2,659 sq. ft.918 Lower Ridgeway Road, Charleston, WV 25314
MLS# 281418Listed by: BETTER HOMES AND GARDENS REAL ESTATE CENTRAL
