111 Graff Lane, Charleston, WV 25304
Local realty services provided by:Better Homes and Gardens Real Estate Central
Listed by:
- Christie Goldman(304) 541 - 3881Better Homes and Gardens Real Estate Central
MLS#:280224
Source:WV_KVBOR
Price summary
- Price:$1,175,000
- Price per sq. ft.:$223.3
About this home
Located in prestigious Quarry Creek, this luxury residence blends timeless architecture with upscale finishes. The Darin Fisher–designed kitchen features Sub-Zero and Wolf appliances, Taj Mahal quartzite counters, and polished nickel hardware. A soaring two-story living room centers around a dramatic fireplace and opens to a private stone patio with gas hookup—perfect for an outdoor kitchen. Main-level primary suite plus four upstairs bedrooms, each with bath access, including a spacious bonus room. A massive third-floor attic offers exceptional storage or future finished space. Stereo system throughout the main level, 3-car garage, freshly painted interior, and elegant curb appeal in one of Charleston’s most coveted neighborhoods.
Contact an agent
Home facts
- Year built:2006
- Listing ID #:280224
- Added:331 day(s) ago
- Updated:February 11, 2026 at 04:18 PM
Rooms and interior
- Bedrooms:5
- Total bathrooms:5
- Full bathrooms:4
- Half bathrooms:1
- Living area:5,262 sq. ft.
Heating and cooling
- Cooling:Central Air, Heat Pump
- Heating:Forced Air, Gas, Heat Pump
Structure and exterior
- Roof:Composition, Shingle
- Year built:2006
- Building area:5,262 sq. ft.
- Lot area:1.46 Acres
Schools
- High school:Capital
- Middle school:Horace Mann
- Elementary school:Kanawha City
Utilities
- Sewer:Public Sewer
Finances and disclosures
- Price:$1,175,000
- Price per sq. ft.:$223.3
- Tax amount:$9,006
New listings near 111 Graff Lane
- New
 Listed by BHGRE$140,000Active3 beds 2 baths1,350 sq. ft.
Listed by BHGRE$140,000Active3 beds 2 baths1,350 sq. ft.4203 Venable Avenue, Charleston, WV 25304
MLS# 282040Listed by: BETTER HOMES AND GARDENS REAL ESTATE CENTRAL - New
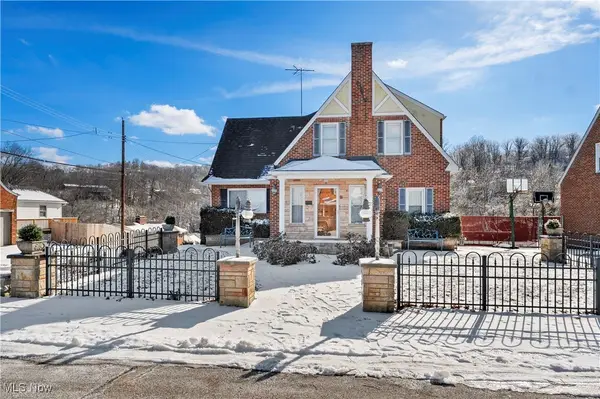 $285,000Active3 beds 3 baths3,638 sq. ft.
$285,000Active3 beds 3 baths3,638 sq. ft.518 Highland Avenue, Charleston, WV 25303
MLS# 5185360Listed by: KEY MOVE REALTY LLC 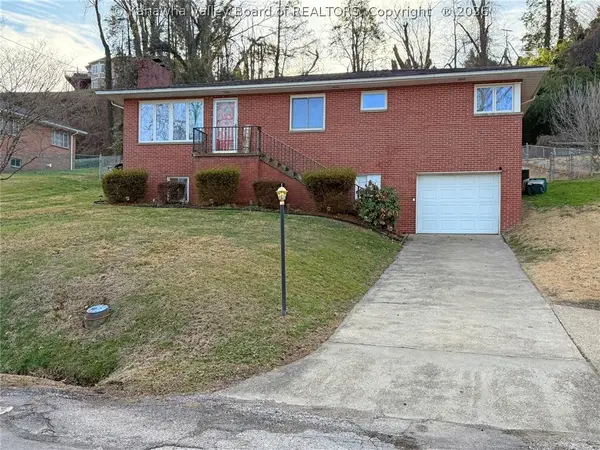 $225,000Pending4 beds 2 baths1,440 sq. ft.
$225,000Pending4 beds 2 baths1,440 sq. ft.303 Knollwood Drive, Charleston, WV 25302
MLS# 282000Listed by: CORNERSTONE REALTY, LLC- New
 $289,000Active3 beds 2 baths2,144 sq. ft.
$289,000Active3 beds 2 baths2,144 sq. ft.4506 Noyes Avenue, Charleston, WV 25304
MLS# 281999Listed by: OLD COLONY - Open Sat, 12 to 2pmNew
 Listed by BHGRE$199,500Active3 beds 2 baths1,500 sq. ft.
Listed by BHGRE$199,500Active3 beds 2 baths1,500 sq. ft.302 Antler Drive, Charleston, WV 25314
MLS# 281993Listed by: BETTER HOMES AND GARDENS REAL ESTATE CENTRAL - New
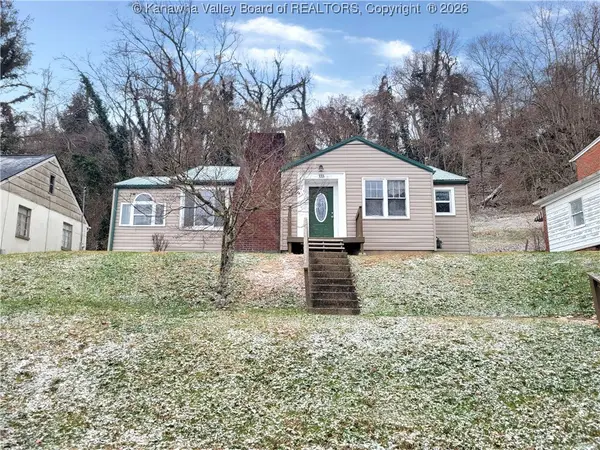 $74,900Active3 beds 2 baths1,751 sq. ft.
$74,900Active3 beds 2 baths1,751 sq. ft.333 Knollwood Drive, Charleston, WV 25302
MLS# 281992Listed by: THE PROPERTY CENTER 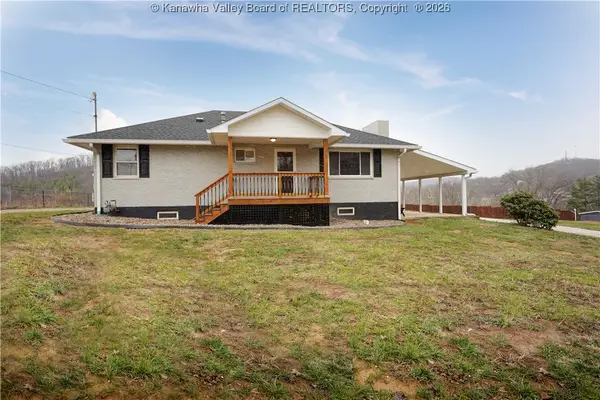 Listed by BHGRE$299,900Pending-- beds -- baths2,816 sq. ft.
Listed by BHGRE$299,900Pending-- beds -- baths2,816 sq. ft.5148 Big Tyler Road, Charleston, WV 25313
MLS# 281984Listed by: BETTER HOMES AND GARDENS REAL ESTATE CENTRAL- New
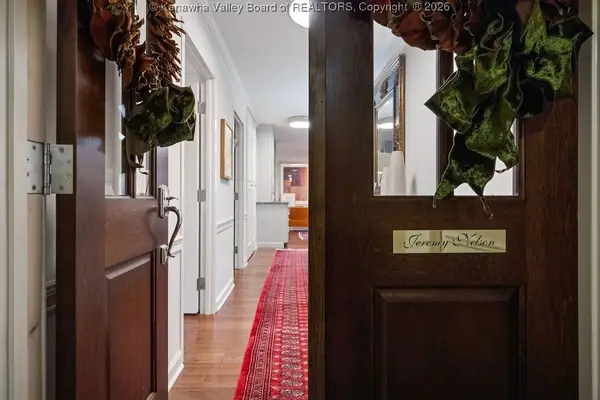 $675,000Active3 beds 3 baths2,086 sq. ft.
$675,000Active3 beds 3 baths2,086 sq. ft.1578 Kanawha Boulevard E #3D, Charleston, WV 25311
MLS# 281963Listed by: BERKSHIRE HATHAWAY HOME SERVICES PROFESSIONAL REAL - New
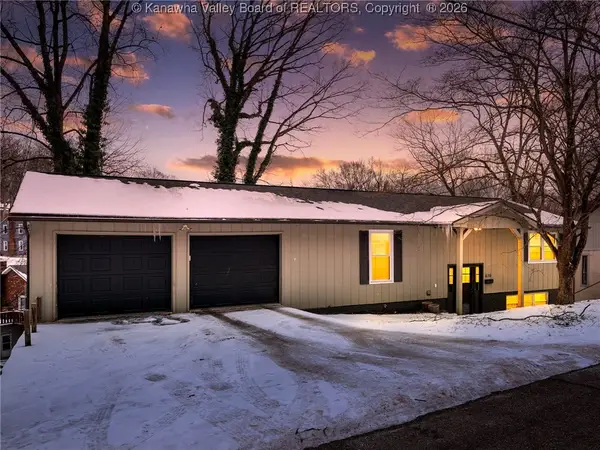 Listed by BHGRE$229,900Active4 beds 3 baths2,352 sq. ft.
Listed by BHGRE$229,900Active4 beds 3 baths2,352 sq. ft.630 Jane Street, Charleston, WV 25302
MLS# 281968Listed by: BETTER HOMES AND GARDENS REAL ESTATE CENTRAL 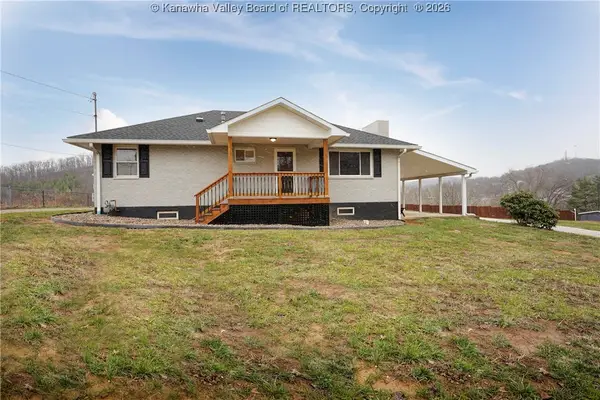 Listed by BHGRE$299,900Pending3 beds 2 baths2,240 sq. ft.
Listed by BHGRE$299,900Pending3 beds 2 baths2,240 sq. ft.5148 Big Tyler Road, Charleston, WV 25313
MLS# 281982Listed by: BETTER HOMES AND GARDENS REAL ESTATE CENTRAL

