115 Mountaineer Lane, Charleston, WV 25312
Local realty services provided by:Better Homes and Gardens Real Estate Central
115 Mountaineer Lane,Charleston, WV 25312
$215,000
- 3 Beds
- 2 Baths
- 1,650 sq. ft.
- Single family
- Active
Listed by:
- Molly Weber(304) 550 - 7315Better Homes and Gardens Real Estate Central
MLS#:279952
Source:WV_KVBOR
Price summary
- Price:$215,000
- Price per sq. ft.:$130.3
About this home
Experience the perfect balance of peace and convenience in this 3-bedroom, 2-bath raised rancher, set on nearly 1.5 acres. The eat-in kitchen boasts butcher block counters, ideal for cooking and entertaining, while spacious bedrooms with generous closets provide plenty of comfort. Relax by the gas log fireplace in the living room, framed by a stunning bay window, or cozy up in the finished basement, he perfect spot for movie nights, game days, or a quiet retreat. A large storage area and convenient laundry room add function to the home’s charm. Step outside to a covered back patio and a wraparound deck, perfect for soaking in the serene surroundings or hosting gatherings. Set back from the road, this home feels like a private retreat, yet it’s only 15 minutes from Charleston, offering both tranquility and convenience.
Contact an agent
Home facts
- Year built:1977
- Listing ID #:279952
- Added:3 day(s) ago
- Updated:August 31, 2025 at 08:21 PM
Rooms and interior
- Bedrooms:3
- Total bathrooms:2
- Full bathrooms:2
- Living area:1,650 sq. ft.
Heating and cooling
- Cooling:Electric
- Heating:Heat Pump
Structure and exterior
- Roof:Metal
- Year built:1977
- Building area:1,650 sq. ft.
- Lot area:1.23 Acres
Schools
- High school:Nitro
- Middle school:Andrew Jackson
- Elementary school:Point Harmony
Utilities
- Water:Public
- Sewer:Public Sewer
Finances and disclosures
- Price:$215,000
- Price per sq. ft.:$130.3
- Tax amount:$1,241
New listings near 115 Mountaineer Lane
- New
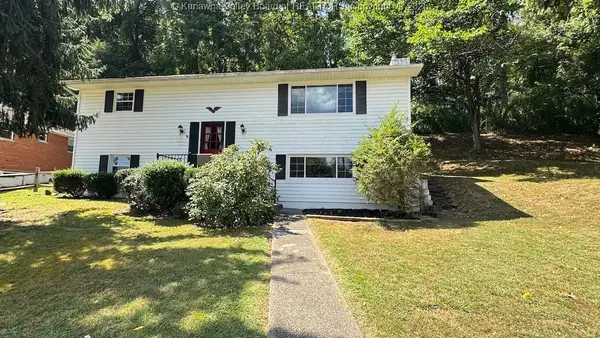 $189,900Active3 beds 2 baths1,650 sq. ft.
$189,900Active3 beds 2 baths1,650 sq. ft.2643 Larwood Drive, Charleston, WV 25302
MLS# 280000Listed by: BETTER HOMES AND GARDENS REAL ESTATE CENTRAL - New
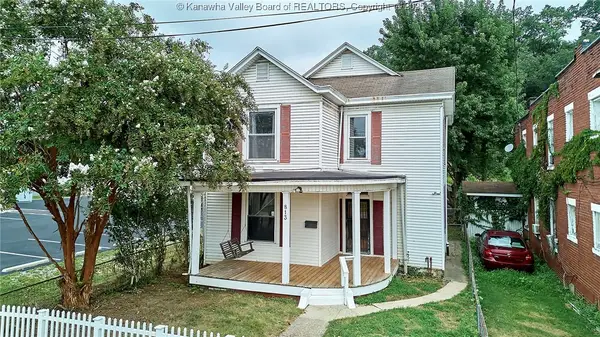 $134,550Active3 beds 2 baths1,950 sq. ft.
$134,550Active3 beds 2 baths1,950 sq. ft.813 Indiana Avenue, Charleston, WV 25302
MLS# 279998Listed by: BETTER HOMES AND GARDENS REAL ESTATE CENTRAL - New
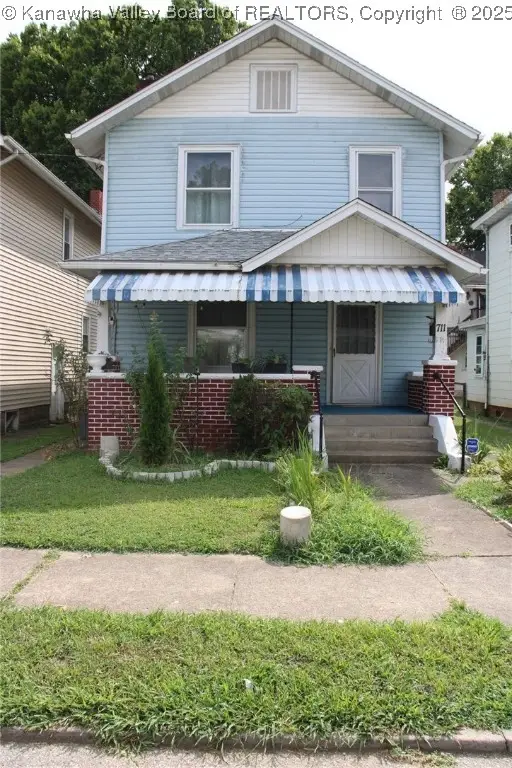 $130,000Active3 beds 2 baths1,866 sq. ft.
$130,000Active3 beds 2 baths1,866 sq. ft.711 Main Street, Charleston, WV 25302
MLS# 279944Listed by: OLD COLONY - New
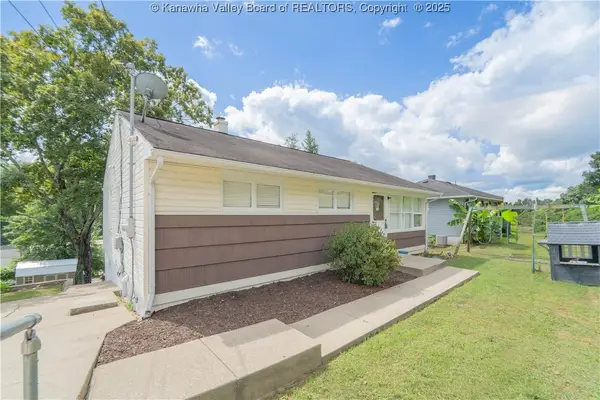 $215,000Active4 beds 2 baths1,680 sq. ft.
$215,000Active4 beds 2 baths1,680 sq. ft.836 Walters Road, Charleston, WV 25314
MLS# 279983Listed by: OLD COLONY - New
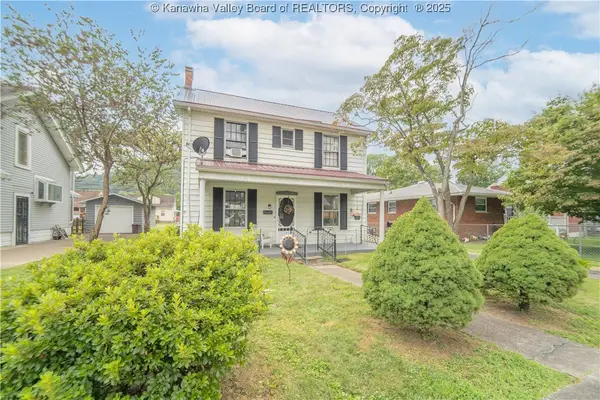 $150,000Active3 beds 1 baths1,459 sq. ft.
$150,000Active3 beds 1 baths1,459 sq. ft.5407 Staunton Avenue, Charleston, WV 25304
MLS# 279963Listed by: OLD COLONY - New
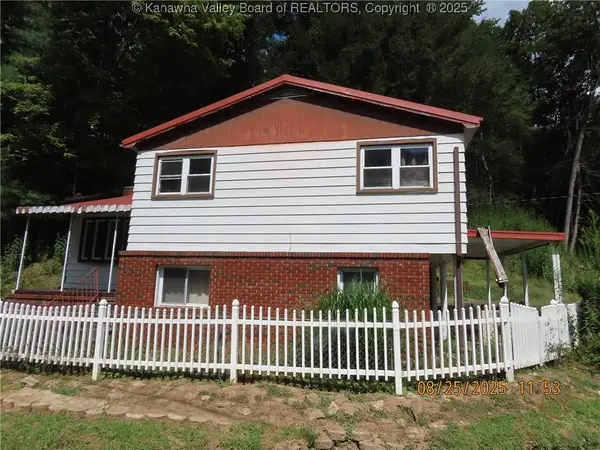 $94,900Active3 beds 2 baths1,522 sq. ft.
$94,900Active3 beds 2 baths1,522 sq. ft.957 Hunter Road, Charleston, WV 25311
MLS# 279964Listed by: RUNYAN & ASSOCIATES REALTORS - New
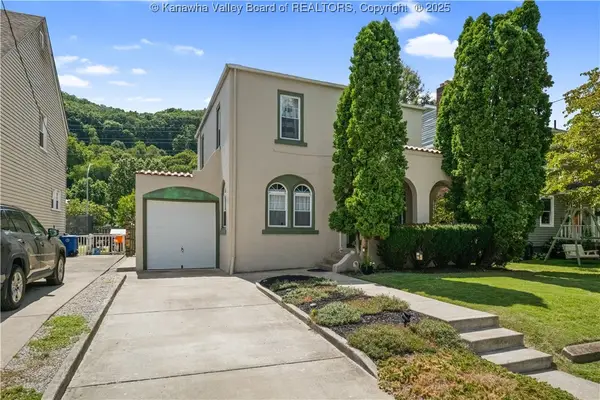 $254,900Active3 beds 2 baths1,568 sq. ft.
$254,900Active3 beds 2 baths1,568 sq. ft.2907 Noyes Avenue Se, Charleston, WV 25304
MLS# 279966Listed by: OLD COLONY - New
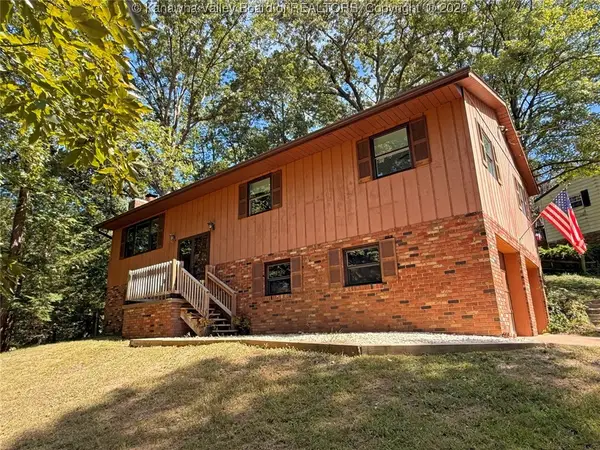 Listed by BHGRE$229,000Active3 beds 2 baths1,798 sq. ft.
Listed by BHGRE$229,000Active3 beds 2 baths1,798 sq. ft.411 Lincoln Circle, Charleston, WV 25302
MLS# 279967Listed by: ERA PROPERTY ELITE - New
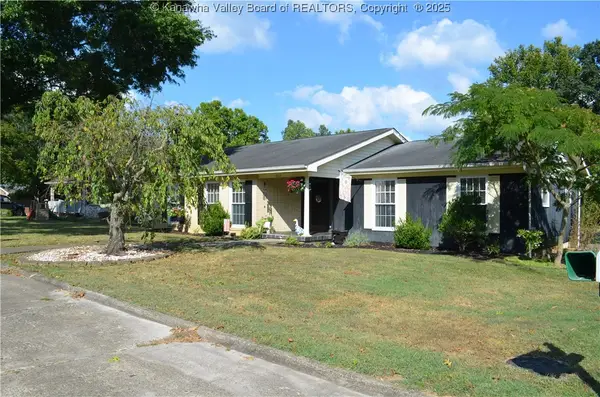 $259,000Active3 beds 3 baths2,246 sq. ft.
$259,000Active3 beds 3 baths2,246 sq. ft.7003 Valley Brook Drive, Charleston, WV 25312
MLS# 279958Listed by: BETTER HOMES AND GARDENS REAL ESTATE CENTRAL
