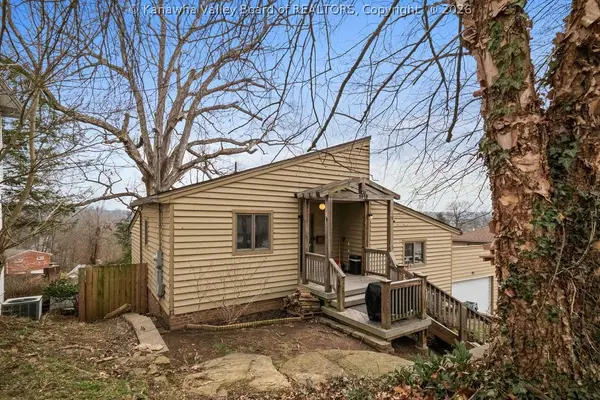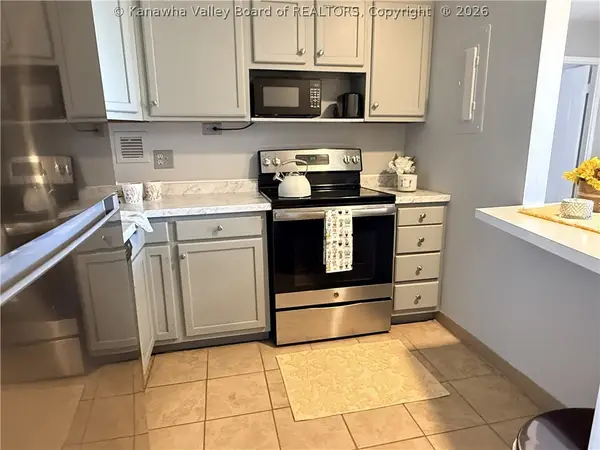1413 Longridge Road, Charleston, WV 25314
Local realty services provided by:Better Homes and Gardens Real Estate Central
1413 Longridge Road,Charleston, WV 25314
$248,000
- 3 Beds
- 3 Baths
- 2,237 sq. ft.
- Single family
- Active
Listed by: peggy white
Office: old colony
MLS#:281463
Source:WV_KVBOR
Price summary
- Price:$248,000
- Price per sq. ft.:$110.86
About this home
Charming 2-story home with room to grow. Welcome to this well-loved 3-bedroom home, offering the perfect blend of classic character and modern updates. Step inside and discover beautiful, newly refinished hardwood floors on the main level. The spacious, updated kitchen is a true centerpiece featuring modern appliances and ample cabinetry. The adjoining great room is filled with natural light, creating a warm and inviting space for relaxing or entertaining. The finished basement expands your living space with a large recreation room, full bath, third bedroom, and dedicated workshop area - ideal for hobbies and projects. The house has ample storage space, featuring a full attic above the first floor and additional attic space above the two-car carport. A new leaf filtering system and updated gutters have also been added to the home. This 2-story home is ready for you to make it your own.
Contact an agent
Home facts
- Year built:1956
- Listing ID #:281463
- Added:233 day(s) ago
- Updated:February 16, 2026 at 04:00 PM
Rooms and interior
- Bedrooms:3
- Total bathrooms:3
- Full bathrooms:3
- Rooms Total:8
- Flooring:Carpet, Hardwood
- Dining Description:Separate Formal Dining Room
- Kitchen Description:Dishwasher, Gas Range, Refrigerator
- Basement:Yes
- Basement Description:Full
- Living area:2,237 sq. ft.
Heating and cooling
- Cooling:Central Air
- Heating:Forced Air, Gas
Structure and exterior
- Roof:Composition, Shingle
- Year built:1956
- Building area:2,237 sq. ft.
- Lot Features:Wooded
- Architectural Style:One Story
- Construction Materials:Block, Drywall, Frame
- Exterior Features:Patio, Porch
- Levels:1 Story
Schools
- High school:G. Washington
- Middle school:John Adams
- Elementary school:Holz
Utilities
- Water:Public
- Sewer:Public Sewer
Finances and disclosures
- Price:$248,000
- Price per sq. ft.:$110.86
- Tax amount:$1,558
Features and amenities
- Appliances:Gas Range, Refrigerator
- Amenities:Insulated Windows, Smoke Detectors
New listings near 1413 Longridge Road
- New
 $180,000Active3 beds 2 baths1,745 sq. ft.
$180,000Active3 beds 2 baths1,745 sq. ft.1412 Viewmont Drive, Charleston, WV 25302
MLS# 282206Listed by: BERKSHIRE HATHAWAY HOME SERVICES PROFESSIONAL REAL - New
 $119,900Active1 beds 1 baths575 sq. ft.
$119,900Active1 beds 1 baths575 sq. ft.1800 Roundhill Road #907, Charleston, WV 25314
MLS# 282213Listed by: OLD COLONY - New
 Listed by BHGRE$270,000Active3 beds 2 baths1,900 sq. ft.
Listed by BHGRE$270,000Active3 beds 2 baths1,900 sq. ft.578 Mile Fork Road, Charleston, WV 25312
MLS# 282201Listed by: BETTER HOMES AND GARDENS REAL ESTATE CENTRAL - New
 $239,900Active4 beds 3 baths1,920 sq. ft.
$239,900Active4 beds 3 baths1,920 sq. ft.5216 Bethany Drive, Charleston, WV 25313
MLS# 282196Listed by: HIGHLEY BLESSED REALTY, LLC - New
 $85,000Active3 beds 1 baths1,075 sq. ft.
$85,000Active3 beds 1 baths1,075 sq. ft.484 S Ruffner Road, Charleston, WV 25314
MLS# 282199Listed by: RUNYAN & ASSOCIATES REALTORS - New
 Listed by BHGRE$179,900Active3 beds 2 baths1,928 sq. ft.
Listed by BHGRE$179,900Active3 beds 2 baths1,928 sq. ft.6 Varsity Drive, Charleston, WV 25302
MLS# 282179Listed by: BETTER HOMES AND GARDENS REAL ESTATE CENTRAL - New
 $39,900Active2 beds 1 baths1,092 sq. ft.
$39,900Active2 beds 1 baths1,092 sq. ft.602 Main Street, Charleston, WV 25302
MLS# 282197Listed by: THE PROPERTY CENTER - New
 $448,000Active3 beds 3 baths2,846 sq. ft.
$448,000Active3 beds 3 baths2,846 sq. ft.105 Belfast Road #1&2, Charleston, WV 25314
MLS# 282192Listed by: OLD COLONY - New
 $54,900Active5 beds 2 baths2,640 sq. ft.
$54,900Active5 beds 2 baths2,640 sq. ft.2122 Valley Grove Road, Charleston, WV 25311
MLS# 282193Listed by: RUNYAN & ASSOCIATES REALTORS - New
 $499,900Active4 beds 3 baths2,732 sq. ft.
$499,900Active4 beds 3 baths2,732 sq. ft.58 Vadalia Lane, Charleston, WV 25313
MLS# 282188Listed by: CORNERSTONE REALTY, LLC

