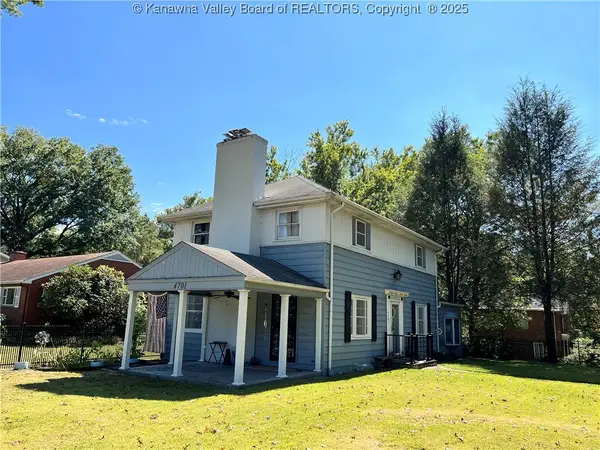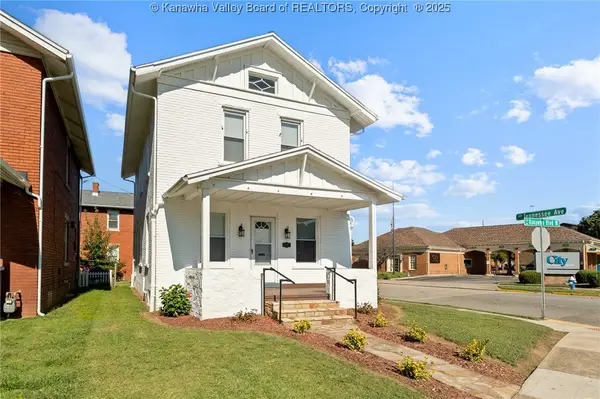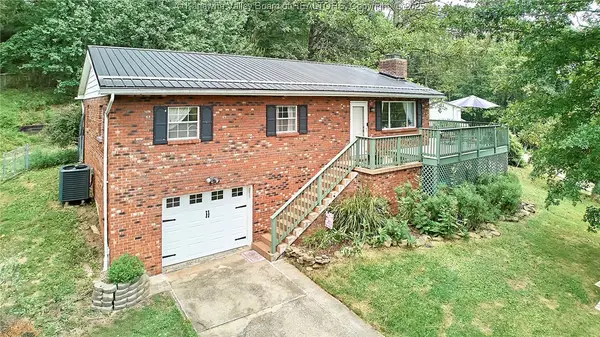1565 Quarrier Street, Charleston, WV 25311
Local realty services provided by:Better Homes and Gardens Real Estate Central
1565 Quarrier Street,Charleston, WV 25311
$499,900
- 5 Beds
- 3 Baths
- 3,108 sq. ft.
- Single family
- Active
Listed by:
- Christina Di Filippo(304) 545 - 6364Better Homes and Gardens Real Estate Central
MLS#:280247
Source:WV_KVBOR
Price summary
- Price:$499,900
- Price per sq. ft.:$160.84
About this home
Nestled in the heart of Charleston’s historic East End, this lovingly restored three-story home blends timeless charm with modern updates. A wisteria-draped front porch invites long summer evenings, while a private sleeping porch and landscaped patio offer quiet retreats. Inside, original woodwork, staircases, and gleaming hardwoods pair beautifully with a remodeled kitchen and new systems—windows, roof, wiring, and HVACs—all making it truly move-in ready. The main level hosts a gracious living room, parlor, dining room, kitchen, and half bath; upstairs are four bedrooms and a full bath, with a spacious third-floor rec area above. A full unfinished basement offers abundant storage plus a utility/laundry area. Completing the property is a three-car garage topped by a one-bedroom, one-bath apartment, a proven short-term rental. Ample closets, mature landscaping, and classic character make this home a rare gem.
Contact an agent
Home facts
- Year built:1910
- Listing ID #:280247
- Added:1 day(s) ago
- Updated:September 15, 2025 at 08:54 PM
Rooms and interior
- Bedrooms:5
- Total bathrooms:3
- Full bathrooms:2
- Half bathrooms:1
- Living area:3,108 sq. ft.
Heating and cooling
- Cooling:Central Air, Wall Units
- Heating:Electric, Forced Air
Structure and exterior
- Roof:Composition, Shingle
- Year built:1910
- Building area:3,108 sq. ft.
Schools
- High school:Capital
- Middle school:Horace Mann
- Elementary school:Ruffner
Utilities
- Water:Public
- Sewer:Public Sewer
Finances and disclosures
- Price:$499,900
- Price per sq. ft.:$160.84
- Tax amount:$2,637
New listings near 1565 Quarrier Street
- New
 Listed by BHGRE$1,100,000Active6 beds 6 baths5,245 sq. ft.
Listed by BHGRE$1,100,000Active6 beds 6 baths5,245 sq. ft.26 Norwood Road, Charleston, WV 25314
MLS# 280262Listed by: BETTER HOMES AND GARDENS REAL ESTATE CENTRAL - New
 $239,000Active3 beds 3 baths2,713 sq. ft.
$239,000Active3 beds 3 baths2,713 sq. ft.4701 Virginia Avenue, Charleston, WV 25304
MLS# 280260Listed by: RUNYAN & ASSOCIATES REALTORS - New
 $149,900Active3 beds 2 baths1,011 sq. ft.
$149,900Active3 beds 2 baths1,011 sq. ft.3534 Walker Drive, Charleston, WV 25312
MLS# 280248Listed by: RE/MAX CLARITY - New
 $610,000Active6 beds 4 baths3,683 sq. ft.
$610,000Active6 beds 4 baths3,683 sq. ft.1 Bridlewood Road, Charleston, WV 25314
MLS# 280251Listed by: BERKSHIRE HATHAWAY HS GER - New
 $45,000Active1 beds 1 baths598 sq. ft.
$45,000Active1 beds 1 baths598 sq. ft.218 Wyoming Street, Charleston, WV 25302
MLS# 280227Listed by: OLD COLONY - New
 $268,000Active3 beds 2 baths1,428 sq. ft.
$268,000Active3 beds 2 baths1,428 sq. ft.202 Kanawha Boulevard, Charleston, WV 25302
MLS# 280230Listed by: OLD COLONY - New
 $140,000Active-- beds -- baths1,550 sq. ft.
$140,000Active-- beds -- baths1,550 sq. ft.610 A&B Monroe Street, Charleston, WV 25302
MLS# 280249Listed by: OLD COLONY - New
 Listed by BHGRE$105,000Active1 beds 1 baths626 sq. ft.
Listed by BHGRE$105,000Active1 beds 1 baths626 sq. ft.2106 Kanawha Boulevard E #116B, Charleston, WV 25311
MLS# 280240Listed by: BETTER HOMES AND GARDENS REAL ESTATE CENTRAL - New
 Listed by BHGRE$210,000Active3 beds 2 baths1,650 sq. ft.
Listed by BHGRE$210,000Active3 beds 2 baths1,650 sq. ft.115 Mountaineer Lane, Charleston, WV 25312
MLS# 280244Listed by: BETTER HOMES AND GARDENS REAL ESTATE CENTRAL
