1565 Virginia Street E, Charleston, WV 25311
Local realty services provided by:Better Homes and Gardens Real Estate Central
1565 Virginia Street E,Charleston, WV 25311
$372,000
- 4 Beds
- 4 Baths
- 4,250 sq. ft.
- Single family
- Active
Listed by:
- Christina Di Filippo(304) 545 - 6364Better Homes and Gardens Real Estate Central
MLS#:278469
Source:WV_KVBOR
Price summary
- Price:$372,000
- Price per sq. ft.:$87.53
About this home
Step back in time while enjoying modern luxury in this stunning historic home, once believed to have housed Governor William G. Conley. This timeless residence is a blend of vintage elegance and contemporary convenience. From the moment you arrive, the charming front porch invites you in, and the mosaic-tiled entryway sets the tone for the grandeur that awaits. The grand foyer boasts intricate original woodwork and exquisite stained-glass windows featuring portraits of Rembrandt and Walt Whitman. This three-story treasure includes 4 generously sized bedrooms, 3 ½ bathrooms, and a wealth of living spaces. The updated kitchen is perfect for modern culinary needs, while additional rooms provide endless options for guests, hobbies, or a home office. The full unfinished basement offers ample storage and potential for further customization. Step outside to discover meticulously landscaped grounds and the original carriage house, adding a final touch of character to this remarkable property.
Contact an agent
Home facts
- Year built:1920
- Listing ID #:278469
- Added:264 day(s) ago
- Updated:February 16, 2026 at 04:00 PM
Rooms and interior
- Bedrooms:4
- Total bathrooms:4
- Full bathrooms:3
- Half bathrooms:1
- Living area:4,250 sq. ft.
Heating and cooling
- Heating:Hot Water
Structure and exterior
- Roof:Tile
- Year built:1920
- Building area:4,250 sq. ft.
Schools
- High school:Capital
- Middle school:Horace Mann
- Elementary school:Piedmont
Utilities
- Water:Public
- Sewer:Public Sewer
Finances and disclosures
- Price:$372,000
- Price per sq. ft.:$87.53
- Tax amount:$2,948
New listings near 1565 Virginia Street E
- New
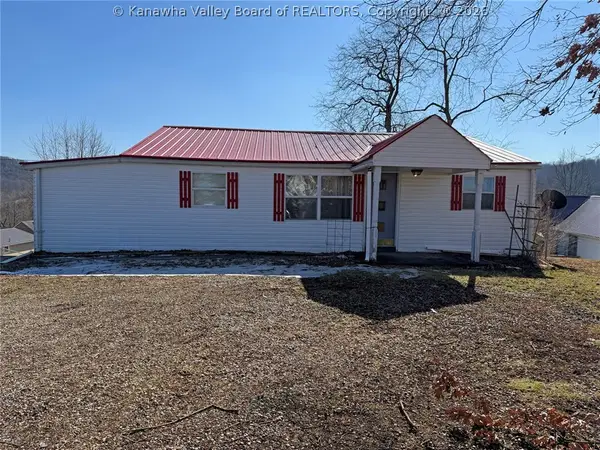 $68,000Active3 beds 1 baths1,148 sq. ft.
$68,000Active3 beds 1 baths1,148 sq. ft.5231 Greywood Drive, Charleston, WV 25313
MLS# 282072Listed by: ERA PROPERTY ELITE - New
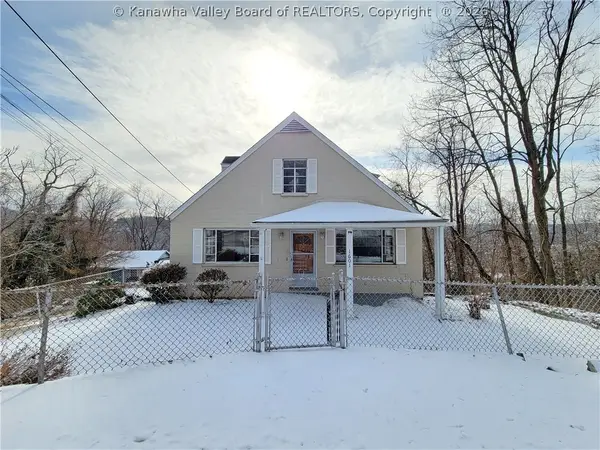 $45,000Active2 beds 2 baths1,428 sq. ft.
$45,000Active2 beds 2 baths1,428 sq. ft.1601 Camden Drive, Charleston, WV 25302
MLS# 282065Listed by: THE PROPERTY CENTER - New
 Listed by BHGRE$172,500Active3 beds 2 baths1,899 sq. ft.
Listed by BHGRE$172,500Active3 beds 2 baths1,899 sq. ft.11 Ohio And 309 Berkeley Street, Charleston, WV 25302
MLS# 282061Listed by: BETTER HOMES AND GARDENS REAL ESTATE CENTRAL - New
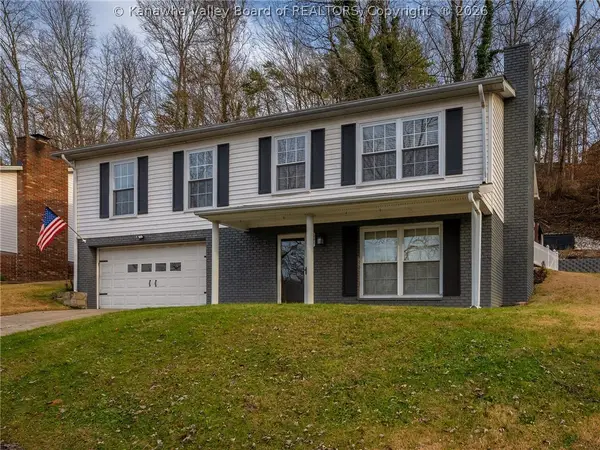 Listed by BHGRE$274,900Active4 beds 3 baths1,876 sq. ft.
Listed by BHGRE$274,900Active4 beds 3 baths1,876 sq. ft.313 Eureka Road, Charleston, WV 25314
MLS# 282051Listed by: BETTER HOMES AND GARDENS REAL ESTATE CENTRAL - New
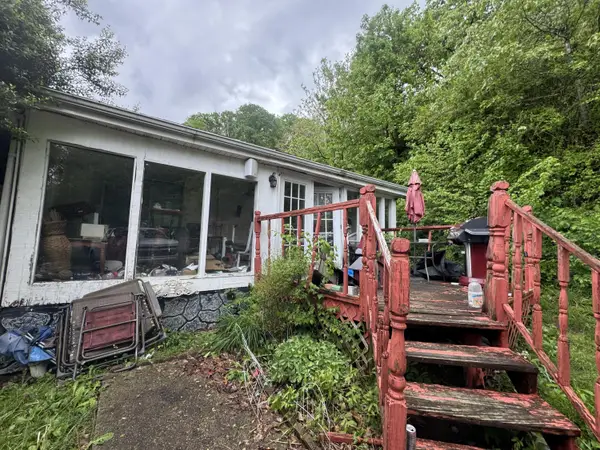 $17,500Active2 beds 1 baths810 sq. ft.
$17,500Active2 beds 1 baths810 sq. ft.1905 Crescent Rd, Charleston, WV 25302
MLS# 26-153Listed by: RED OAK REALTY - New
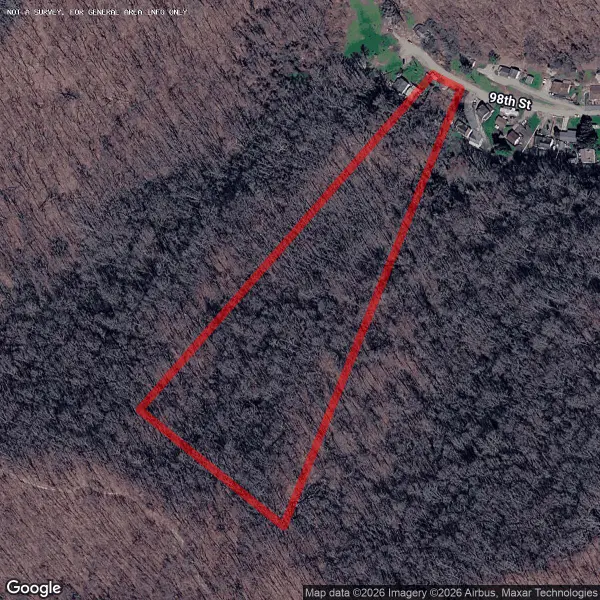 $29,900Active0 Acres
$29,900Active0 Acres952.5 98th St, Charleston, WV 25315
MLS# 26-148Listed by: RED OAK REALTY - New
 $92,000Active81.64 Acres
$92,000Active81.64 Acres0000 Poca Flats Road, Charleston, WV 25320
MLS# 5186739Listed by: CENTURY 21 FULL SERVICE, LLC. - New
 Listed by BHGRE$180,000Active3 beds 3 baths1,745 sq. ft.
Listed by BHGRE$180,000Active3 beds 3 baths1,745 sq. ft.1233 Woodland Drive, Charleston, WV 25302
MLS# 282007Listed by: BETTER HOMES AND GARDENS REAL ESTATE CENTRAL - New
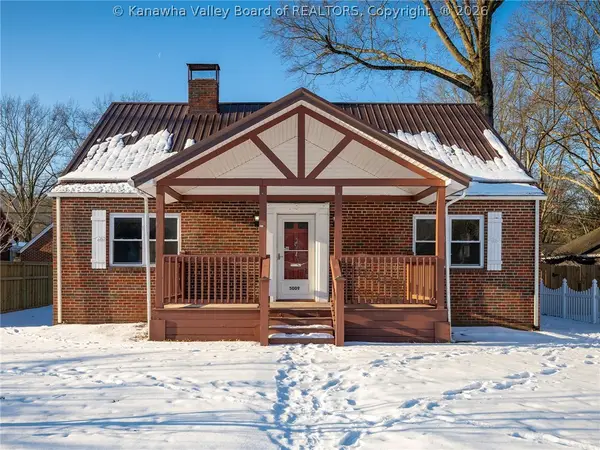 Listed by BHGRE$329,900Active6 beds 4 baths3,400 sq. ft.
Listed by BHGRE$329,900Active6 beds 4 baths3,400 sq. ft.5009 Virginia Avenue, Charleston, WV 25304
MLS# 282046Listed by: BETTER HOMES AND GARDENS REAL ESTATE CENTRAL  Listed by BHGRE$140,000Pending3 beds 2 baths1,350 sq. ft.
Listed by BHGRE$140,000Pending3 beds 2 baths1,350 sq. ft.4203 Venable Avenue, Charleston, WV 25304
MLS# 282040Listed by: BETTER HOMES AND GARDENS REAL ESTATE CENTRAL

