1573 Quarrier Street, Charleston, WV 25301
Local realty services provided by:Better Homes and Gardens Real Estate Central
1573 Quarrier Street,Charleston, WV 25301
$379,900
- 5 Beds
- 3 Baths
- 3,751 sq. ft.
- Single family
- Active
Listed by: margo h. teeter
Office: old colony
MLS#:277457
Source:WV_KVBOR
Price summary
- Price:$379,900
- Price per sq. ft.:$101.28
About this home
Own a piece of Charleston’s history with this distinguished East End home, designed in 1913 by renowned architect H. Rus Warne for businessman J.W. Herscher. This residence features exquisite original woodwork, unpainted details, tiger oak doors, and oak flooring throughout. The dining room boasts elegant plate rails, while picture rail molding enhances the home’s charm. Two sets of working pocket doors—one per floor—add character, along with original built-in cabinetry in two downstairs rooms. Upstairs, find four spacious bedrooms and two baths, including two antique clawfoot tubs and a footbath. A finished third floor offers a fifth bedroom and half bath. The home retains its original front and back doors, front-facing windows, and blueprints. A fenced backyard with gated access completes this rare opportunity to own a true architectural treasure.
Contact an agent
Home facts
- Year built:1913
- Listing ID #:277457
- Added:269 day(s) ago
- Updated:December 25, 2025 at 04:26 PM
Rooms and interior
- Bedrooms:5
- Total bathrooms:3
- Full bathrooms:2
- Half bathrooms:1
- Living area:3,751 sq. ft.
Heating and cooling
- Cooling:Central Air, Heat Pump
- Heating:Forced Air, Gas, Heat Pump
Structure and exterior
- Roof:Composition, Shingle
- Year built:1913
- Building area:3,751 sq. ft.
Schools
- High school:Capital
- Middle school:Horace Mann
- Elementary school:Ruffner
Utilities
- Water:Public
- Sewer:Public Sewer
Finances and disclosures
- Price:$379,900
- Price per sq. ft.:$101.28
- Tax amount:$3,736
New listings near 1573 Quarrier Street
- New
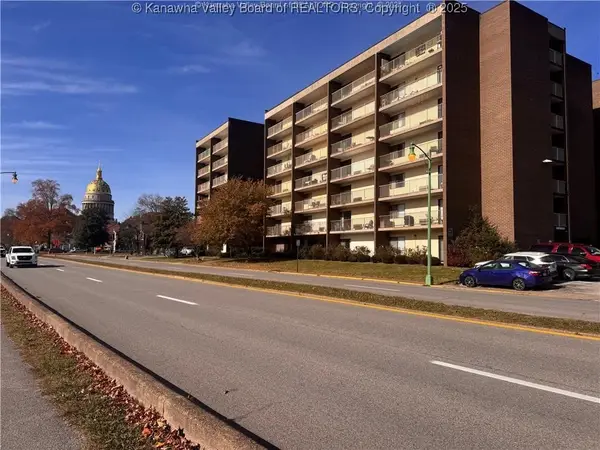 $125,000Active1 beds 1 baths626 sq. ft.
$125,000Active1 beds 1 baths626 sq. ft.2106 Kanawha Boulevard E #312, Charleston, WV 25311
MLS# 281584Listed by: CORNERSTONE REALTY, LLC - New
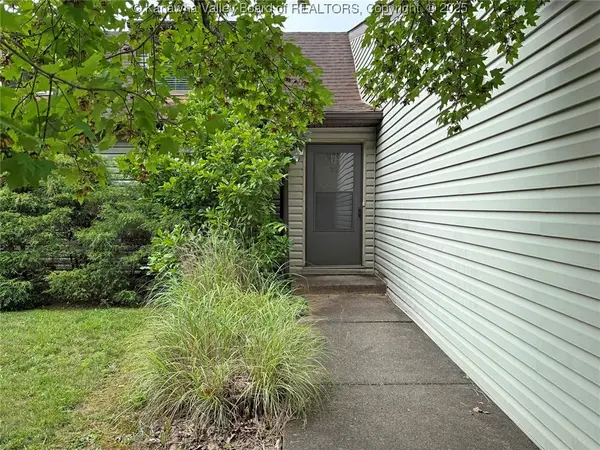 $119,900Active4 beds 3 baths2,740 sq. ft.
$119,900Active4 beds 3 baths2,740 sq. ft.1302 Hunters Ridge Road, Charleston, WV 25314
MLS# 281575Listed by: CORNERSTONE REALTY, LLC - New
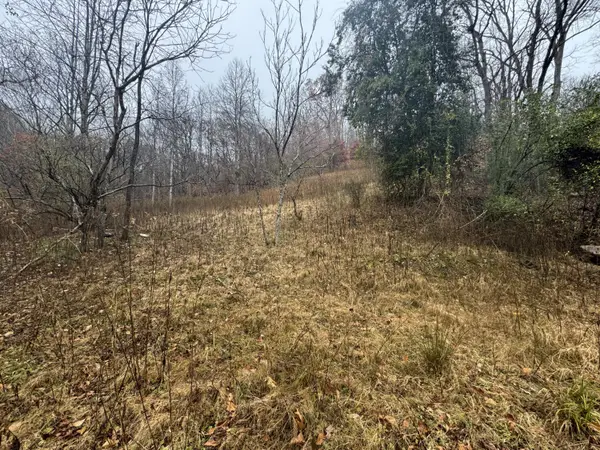 $32,500Active0 Acres
$32,500Active0 Acres171 Bowles Hollow Rd, Charleston, WV 25311
MLS# 25-1518Listed by: RED OAK REALTY - New
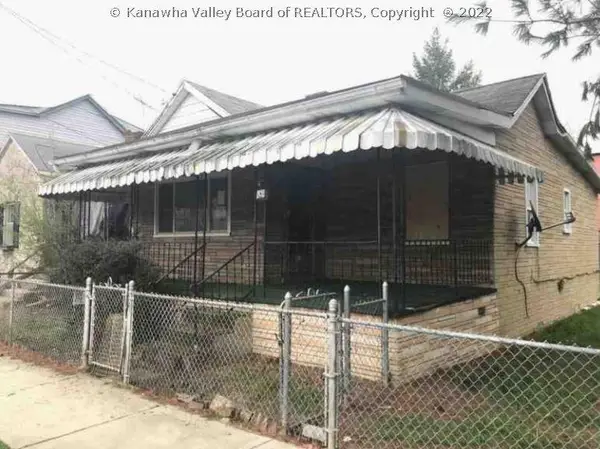 $12,000Active2 beds 1 baths
$12,000Active2 beds 1 baths312 Maryland Ave, Charleston, WV 25302
MLS# 25-1513Listed by: RED OAK REALTY - New
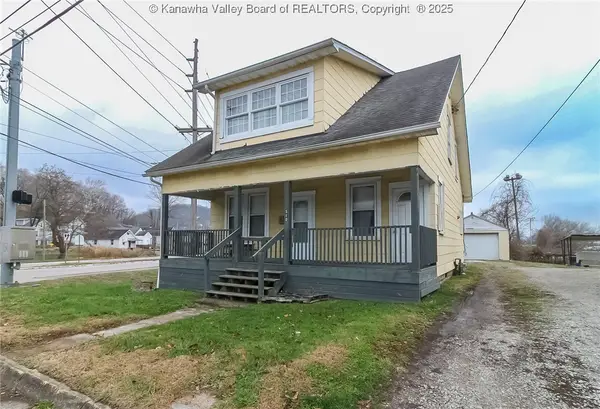 Listed by BHGRE$74,975Active2 beds 2 baths1,368 sq. ft.
Listed by BHGRE$74,975Active2 beds 2 baths1,368 sq. ft.510 21st Street W, Charleston, WV 25387
MLS# 281571Listed by: BETTER HOMES AND GARDENS REAL ESTATE CENTRAL - New
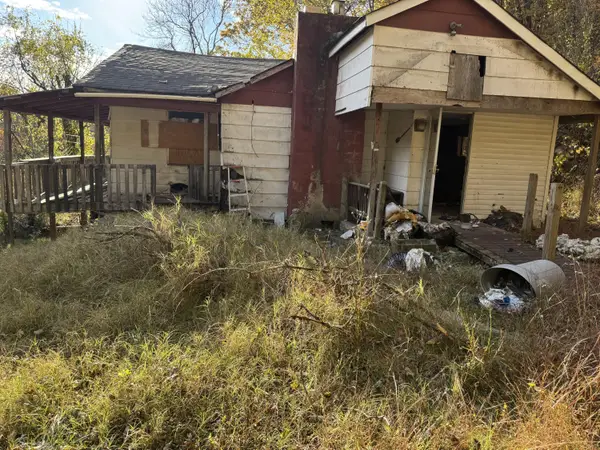 $9,900Active2 beds 1 baths
$9,900Active2 beds 1 baths156 Harmon Rd, Charleston, WV 25314
MLS# 25-1509Listed by: RED OAK REALTY - New
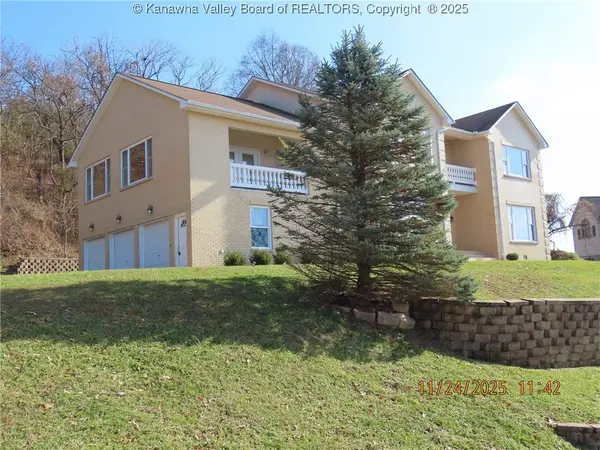 $429,000Active4 beds 6 baths4,310 sq. ft.
$429,000Active4 beds 6 baths4,310 sq. ft.104 Francis Drive, Charleston, WV 25311
MLS# 281569Listed by: RUNYAN & ASSOCIATES REALTORS - New
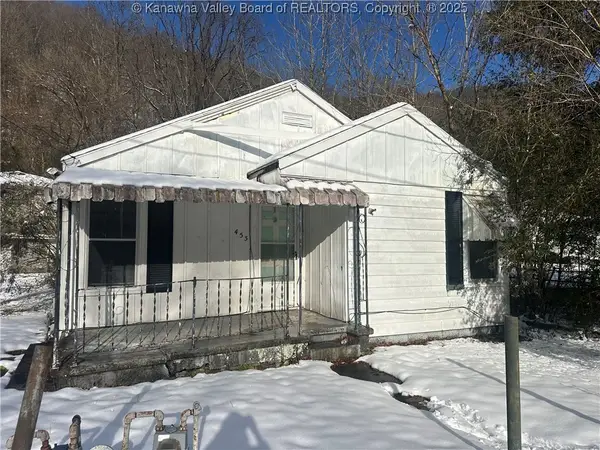 Listed by BHGRE$30,000Active-- beds -- baths3,000 sq. ft.
Listed by BHGRE$30,000Active-- beds -- baths3,000 sq. ft.543 Gap View Drive, Charleston, WV 25306
MLS# 281552Listed by: BETTER HOMES AND GARDENS REAL ESTATE CENTRAL - New
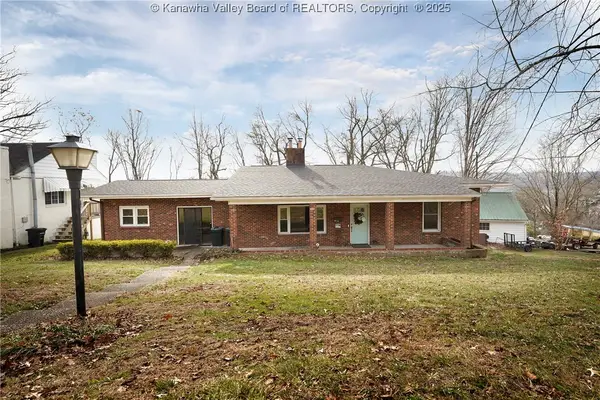 $174,500Active3 beds 2 baths1,845 sq. ft.
$174,500Active3 beds 2 baths1,845 sq. ft.104 Costello Street, Charleston, WV 25302
MLS# 281551Listed by: BERKSHIRE HATHAWAY HS GER - New
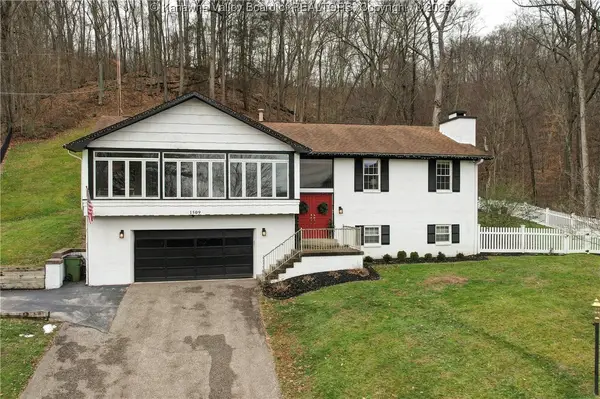 $349,000Active4 beds 3 baths3,590 sq. ft.
$349,000Active4 beds 3 baths3,590 sq. ft.1509 Hunter Dr., Charleston, WV 25311
MLS# 281543Listed by: OLD COLONY
