1712 Shadybrook Road, Charleston, WV 25314
Local realty services provided by:Better Homes and Gardens Real Estate Central
1712 Shadybrook Road,Charleston, WV 25314
$330,000
- 4 Beds
- 3 Baths
- 2,124 sq. ft.
- Single family
- Active
Listed by:
- Nick Campbell(304) 590 - 3002Better Homes and Gardens Real Estate Central
MLS#:280329
Source:WV_KVBOR
Price summary
- Price:$330,000
- Price per sq. ft.:$155.37
About this home
Every detail of this South Hills home has been reimagined to create a perfect blend of sophistication and comfort. With 4 bedrooms and 3 full baths, it delivers both space and style in one of Charleston’s most desirable neighborhoods. At the heart of the home is a custom Darin Fisher kitchen, complete with high-end cabinetry and brand-new appliances designed to make every meal feel like an experience. The bathrooms have been completely redesigned with crisp, modern finishes that feel fresh, elegant, and timeless. The lower level invites you to gather around the fireplace in the family room, while the fourth bedroom offers flexibility as a guest suite, office, or creative retreat. A spacious two-car garage provides everyday convenience, and outside, a private deck sets the stage for morning coffee, quiet evenings, or entertaining with friends. With its thoughtful updates, sophisticated design, and prime location minutes from downtown, this home is ready to match your lifestyle.
Contact an agent
Home facts
- Year built:1977
- Listing ID #:280329
- Added:1 day(s) ago
- Updated:September 19, 2025 at 06:02 PM
Rooms and interior
- Bedrooms:4
- Total bathrooms:3
- Full bathrooms:2
- Half bathrooms:1
- Living area:2,124 sq. ft.
Heating and cooling
- Cooling:Central Air
- Heating:Electric, Forced Air
Structure and exterior
- Roof:Metal
- Year built:1977
- Building area:2,124 sq. ft.
Schools
- High school:G. Washington
- Middle school:John Adams
- Elementary school:Overbrook
Utilities
- Water:Public
- Sewer:Public Sewer
Finances and disclosures
- Price:$330,000
- Price per sq. ft.:$155.37
- Tax amount:$1,556
New listings near 1712 Shadybrook Road
- New
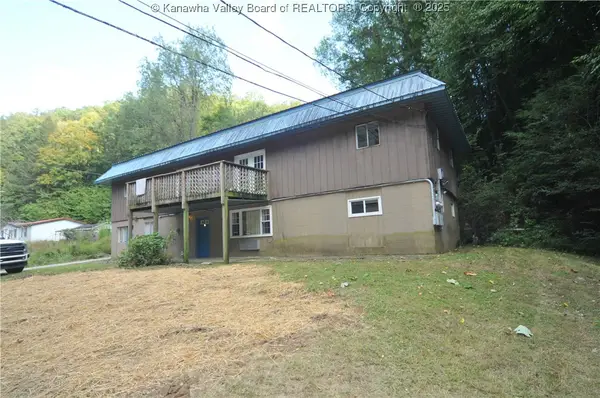 $179,000Active-- beds -- baths2,902 sq. ft.
$179,000Active-- beds -- baths2,902 sq. ft.14 Cheerful Lane, Charleston, WV 25304
MLS# 280333Listed by: RUNYAN & ASSOCIATES REALTORS - New
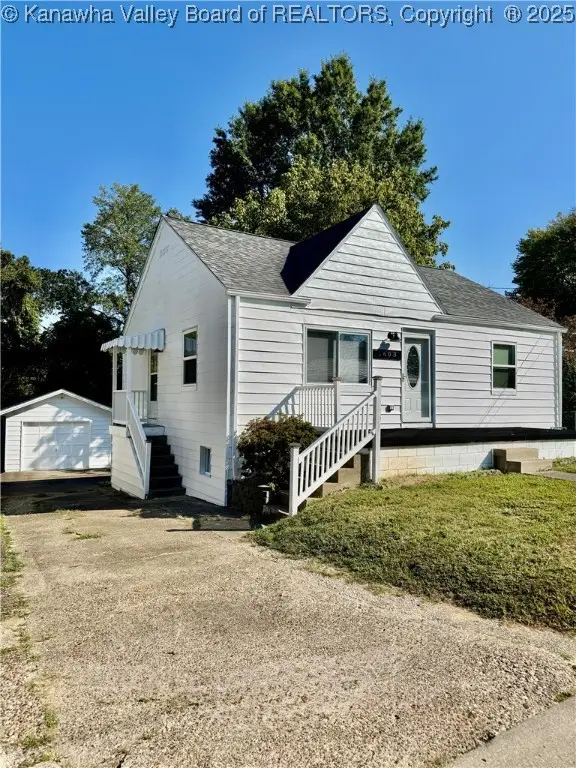 $200,000Active3 beds 2 baths1,168 sq. ft.
$200,000Active3 beds 2 baths1,168 sq. ft.1603 Colby Road, Charleston, WV 25304
MLS# 280311Listed by: FAITH REALTY & CO., LLC - New
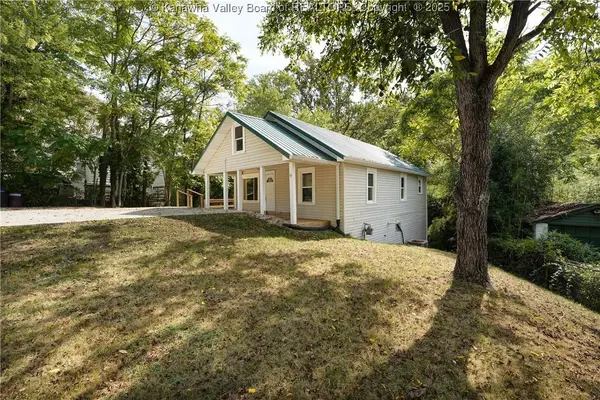 Listed by BHGRE$110,000Active2 beds 2 baths1,118 sq. ft.
Listed by BHGRE$110,000Active2 beds 2 baths1,118 sq. ft.207 Crestview Drive, Charleston, WV 25302
MLS# 280305Listed by: BETTER HOMES AND GARDENS REAL ESTATE CENTRAL - New
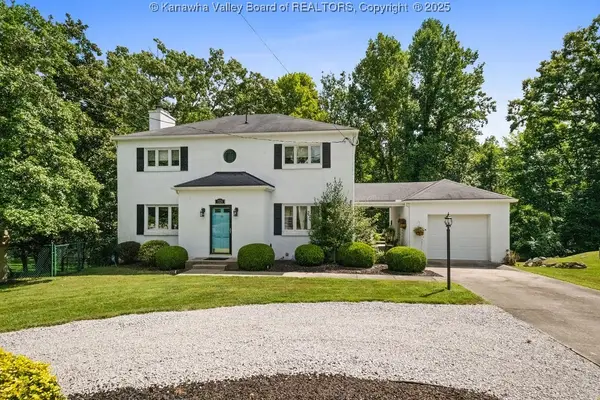 $495,000Active3 beds 4 baths2,527 sq. ft.
$495,000Active3 beds 4 baths2,527 sq. ft.1524 Hampton Road, Charleston, WV 25314
MLS# 280312Listed by: OLD COLONY - New
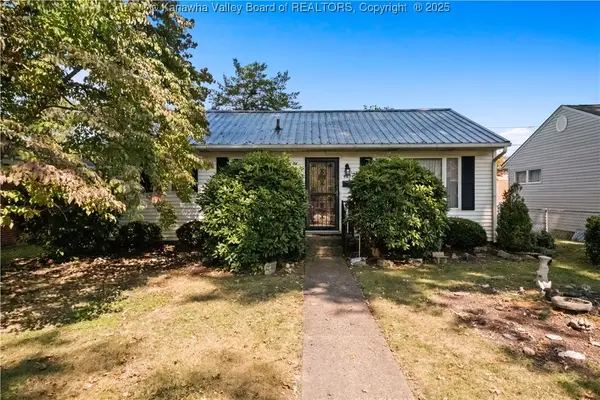 $150,000Active2 beds 1 baths864 sq. ft.
$150,000Active2 beds 1 baths864 sq. ft.4604 Venable Avenue, Charleston, WV 25304
MLS# 280291Listed by: PAM HYLBERT PROPERTIES - New
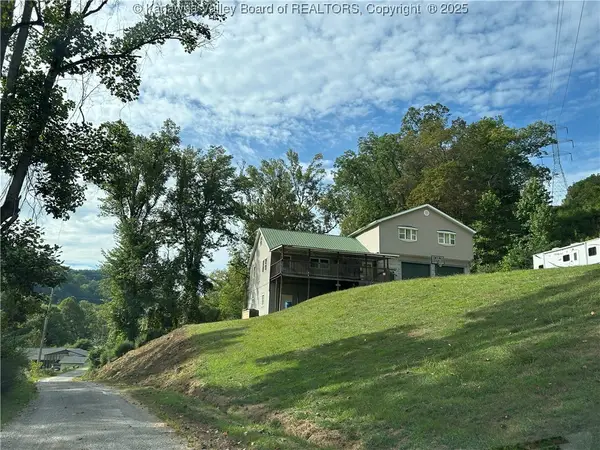 $279,000Active4 beds 3 baths2,322 sq. ft.
$279,000Active4 beds 3 baths2,322 sq. ft.154 Hicks Lane, Charleston, WV 25306
MLS# 280310Listed by: RUNYAN & ASSOCIATES REALTORS - New
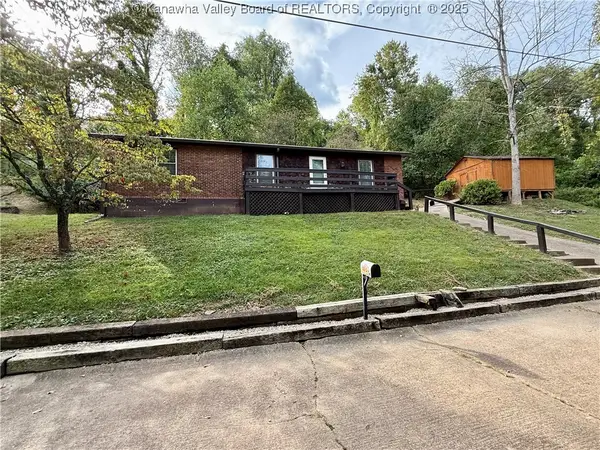 $155,000Active3 beds 2 baths1,200 sq. ft.
$155,000Active3 beds 2 baths1,200 sq. ft.5405 Luann Drive, Charleston, WV 25313
MLS# 280297Listed by: DAVIS REALTY LLC - New
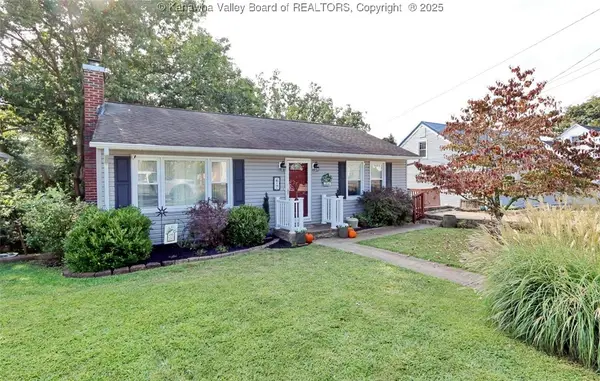 $227,000Active3 beds 2 baths1,824 sq. ft.
$227,000Active3 beds 2 baths1,824 sq. ft.617 Churchill Drive, Charleston, WV 25314
MLS# 280292Listed by: OLD COLONY 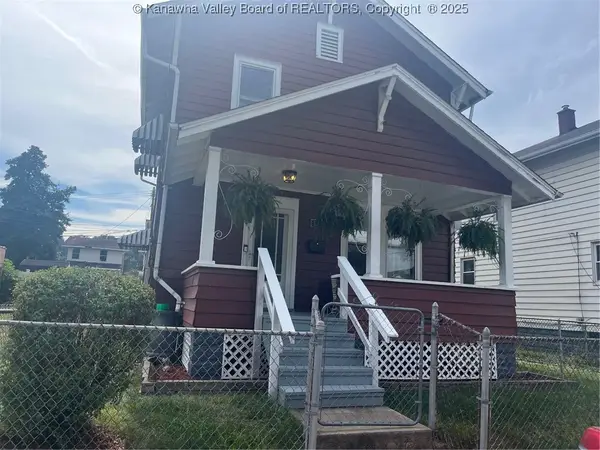 $79,900Pending4 beds 2 baths1,632 sq. ft.
$79,900Pending4 beds 2 baths1,632 sq. ft.1207 1st Avenue, Charleston, WV 25302
MLS# 280273Listed by: RE/MAX CLARITY
