203 Quarry Ridge East Road, Charleston, WV 25304
Local realty services provided by:Better Homes and Gardens Real Estate Central
Listed by: margo h. teeter
Office: old colony
MLS#:279728
Source:WV_KVBOR
Price summary
- Price:$1,699,999
- Price per sq. ft.:$257.3
About this home
Perched atop 4 private acres in prestigious Quarry Creek, this expansive property is the highest elevation on the mountain, and offers breathtaking city and Capitol views during the fall and winter seasons. A flat, private driveway leads to refined interiors, with custom crown molding, marble floors and fireplace, granite and Corian countertops, cathedral ceilings, Palladian windows, hardwood floors, and law-enforcement-linked security system. Perfect for entertaining, it boasts a large kitchen, sunroom, media/recreation room with wet bar, and half bath on finished 3rd floor. It includes 5 bedrooms, 5.5 baths (1 on main floor, 4 on second floor, half on third floor recreation room), 3-car garage, abundant storage. Updates include second floor bathroom faucets, outdoor lamp fixtures, and a 30W liquid-cooled generator. Several rooms and outdoor lighting are smart-home ready. This Charleston landmark was featured in the Homes for the Holidays tour & WV Home Builders Association magazine.
Contact an agent
Home facts
- Year built:1994
- Listing ID #:279728
- Added:134 day(s) ago
- Updated:December 25, 2025 at 04:26 PM
Rooms and interior
- Bedrooms:5
- Total bathrooms:6
- Full bathrooms:5
- Half bathrooms:1
- Living area:6,607 sq. ft.
Heating and cooling
- Cooling:Central Air
- Heating:Forced Air, Gas
Structure and exterior
- Roof:Composition, Shingle
- Year built:1994
- Building area:6,607 sq. ft.
- Lot area:3.96 Acres
Schools
- High school:Capital
- Middle school:Horace Mann
- Elementary school:Kanawha City
Utilities
- Water:Public
- Sewer:Public Sewer
Finances and disclosures
- Price:$1,699,999
- Price per sq. ft.:$257.3
- Tax amount:$8,510
New listings near 203 Quarry Ridge East Road
- New
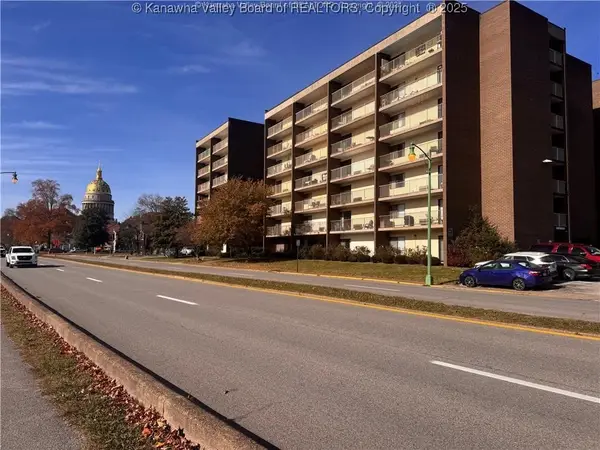 $125,000Active1 beds 1 baths626 sq. ft.
$125,000Active1 beds 1 baths626 sq. ft.2106 Kanawha Boulevard E #312, Charleston, WV 25311
MLS# 281584Listed by: CORNERSTONE REALTY, LLC - New
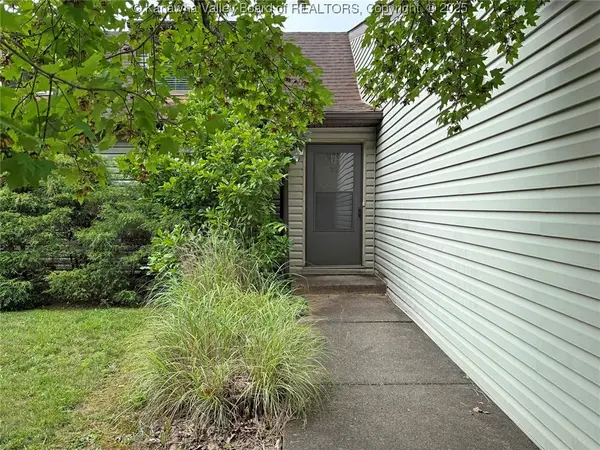 $119,900Active4 beds 3 baths2,740 sq. ft.
$119,900Active4 beds 3 baths2,740 sq. ft.1302 Hunters Ridge Road, Charleston, WV 25314
MLS# 281575Listed by: CORNERSTONE REALTY, LLC - New
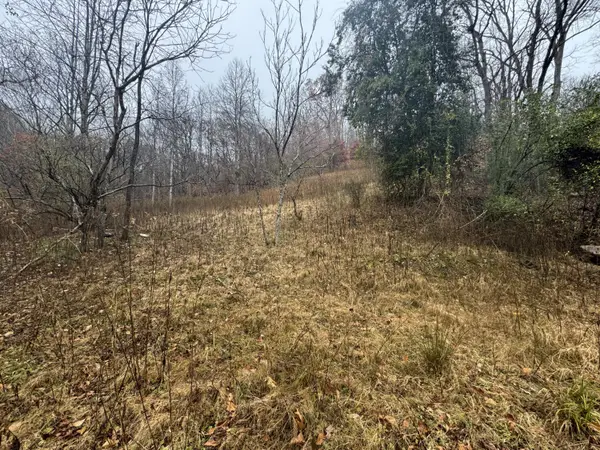 $32,500Active0 Acres
$32,500Active0 Acres171 Bowles Hollow Rd, Charleston, WV 25311
MLS# 25-1518Listed by: RED OAK REALTY - New
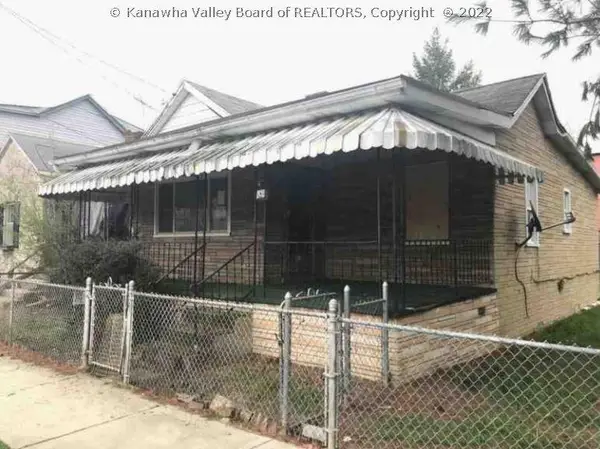 $12,000Active2 beds 1 baths
$12,000Active2 beds 1 baths312 Maryland Ave, Charleston, WV 25302
MLS# 25-1513Listed by: RED OAK REALTY - New
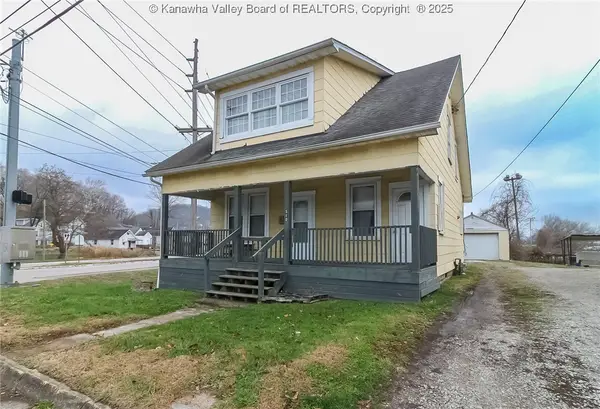 Listed by BHGRE$74,975Active2 beds 2 baths1,368 sq. ft.
Listed by BHGRE$74,975Active2 beds 2 baths1,368 sq. ft.510 21st Street W, Charleston, WV 25387
MLS# 281571Listed by: BETTER HOMES AND GARDENS REAL ESTATE CENTRAL - New
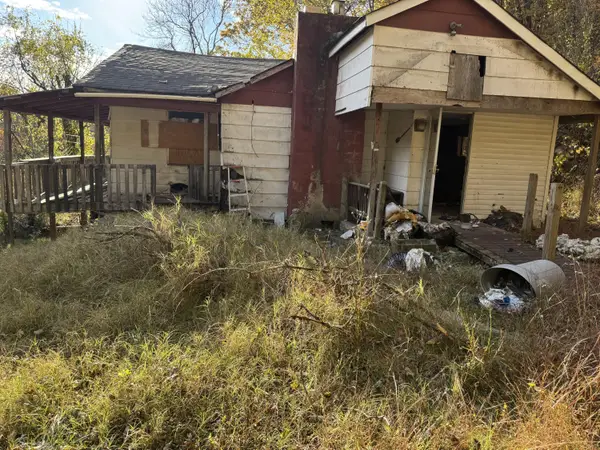 $9,900Active2 beds 1 baths
$9,900Active2 beds 1 baths156 Harmon Rd, Charleston, WV 25314
MLS# 25-1509Listed by: RED OAK REALTY - New
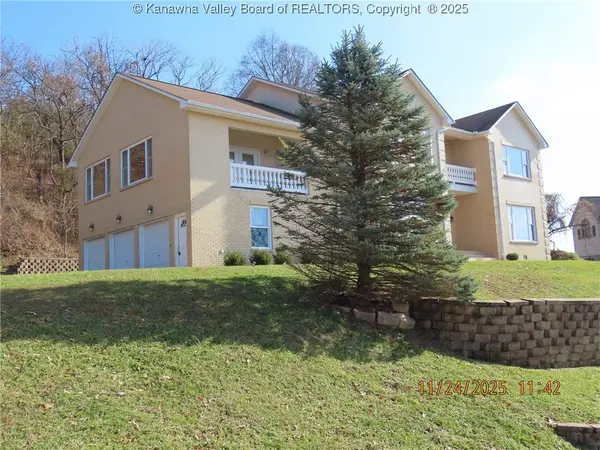 $429,000Active4 beds 6 baths4,310 sq. ft.
$429,000Active4 beds 6 baths4,310 sq. ft.104 Francis Drive, Charleston, WV 25311
MLS# 281569Listed by: RUNYAN & ASSOCIATES REALTORS - New
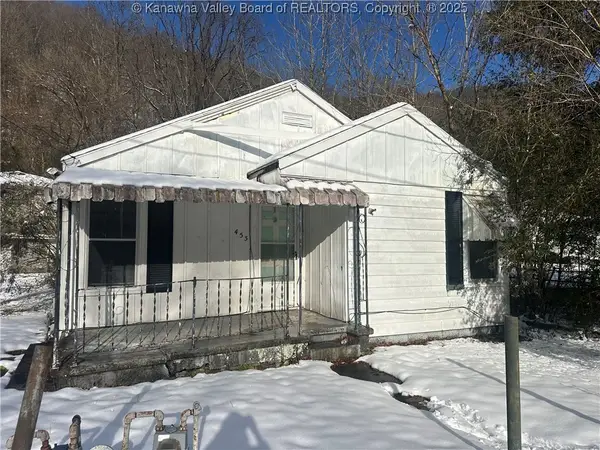 Listed by BHGRE$30,000Active-- beds -- baths3,000 sq. ft.
Listed by BHGRE$30,000Active-- beds -- baths3,000 sq. ft.543 Gap View Drive, Charleston, WV 25306
MLS# 281552Listed by: BETTER HOMES AND GARDENS REAL ESTATE CENTRAL - New
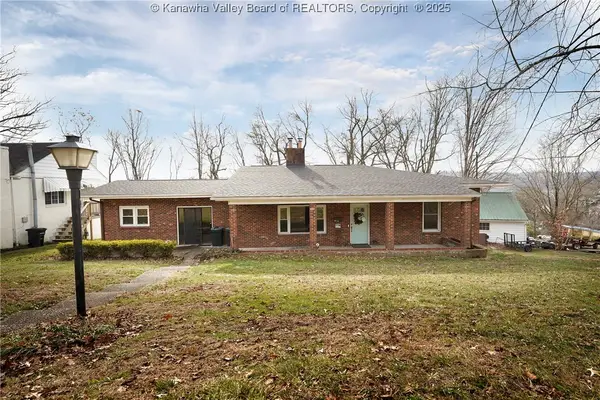 $174,500Active3 beds 2 baths1,845 sq. ft.
$174,500Active3 beds 2 baths1,845 sq. ft.104 Costello Street, Charleston, WV 25302
MLS# 281551Listed by: BERKSHIRE HATHAWAY HS GER - New
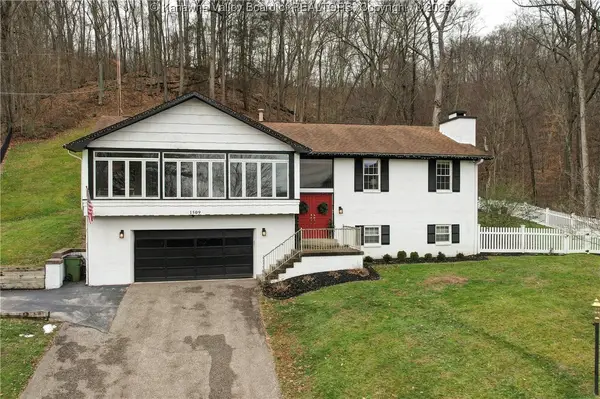 $349,000Active4 beds 3 baths3,590 sq. ft.
$349,000Active4 beds 3 baths3,590 sq. ft.1509 Hunter Dr., Charleston, WV 25311
MLS# 281543Listed by: OLD COLONY
