205 Georges Drive, Charleston, WV 25306
Local realty services provided by:Better Homes and Gardens Real Estate Central
205 Georges Drive,Charleston, WV 25306
$135,000
- 2 Beds
- 1 Baths
- 960 sq. ft.
- Single family
- Pending
Listed by: jason cavender
Office: the property center
MLS#:278073
Source:WV_KVBOR
Price summary
- Price:$135,000
- Price per sq. ft.:$140.63
About this home
Welcome home to this beautifully updated 2-bedroom, 1-bathroom bungalow that’s move-in ready and packed with upgrades! From the moment you arrive, you’ll appreciate the fresh curb appeal and inviting covered front porch—perfect for morning coffee or evening relaxation.
Step inside to an interior featuring all-new LVP flooring and fresh paint throughout. The completely remodeled kitchen shines with white shaker-style cabinets, sleek granite countertops, and stainless steel appliances. The bathroom has likewise been completely updated with all new finishes.
A brand new roof provides peace of mind, and the whole house generator ensures you're never without power. Enjoy the covered front porch and rear patio for relaxing. Outside, you'll find a 2-car detached garage with a workshop area, several storage buildings, and a level backyard. This home is truly move-in ready and offers the perfect mix of charm and modern comfort.
Contact an agent
Home facts
- Year built:1900
- Listing ID #:278073
- Added:203 day(s) ago
- Updated:November 22, 2025 at 12:37 AM
Rooms and interior
- Bedrooms:2
- Total bathrooms:1
- Full bathrooms:1
- Living area:960 sq. ft.
Heating and cooling
- Cooling:Central Air
- Heating:Forced Air, Gas
Structure and exterior
- Roof:Composition, Shingle
- Year built:1900
- Building area:960 sq. ft.
Schools
- High school:Riverside
- Middle school:Dupont
- Elementary school:Malden
Utilities
- Water:Public
- Sewer:Public Sewer
Finances and disclosures
- Price:$135,000
- Price per sq. ft.:$140.63
- Tax amount:$554
New listings near 205 Georges Drive
- New
 $335,000Active3 beds 3 baths2,400 sq. ft.
$335,000Active3 beds 3 baths2,400 sq. ft.128 Woodbridge Drive, Charleston, WV 25311
MLS# 281229Listed by: REALTY EXCHANGE COMMERCIAL/RES - New
 $205,900Active3 beds 3 baths2,000 sq. ft.
$205,900Active3 beds 3 baths2,000 sq. ft.619 Churchill Drive, Charleston, WV 25314
MLS# 281261Listed by: OLD COLONY - New
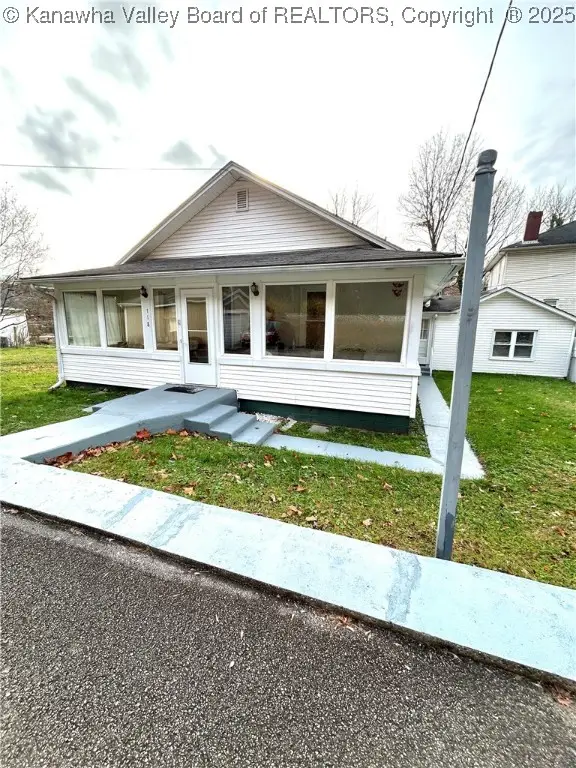 $124,900Active2 beds 2 baths1,468 sq. ft.
$124,900Active2 beds 2 baths1,468 sq. ft.118 Azalea Lane, Charleston, WV 25306
MLS# 281253Listed by: REALTY EXCHANGE COMMERCIAL/RES - New
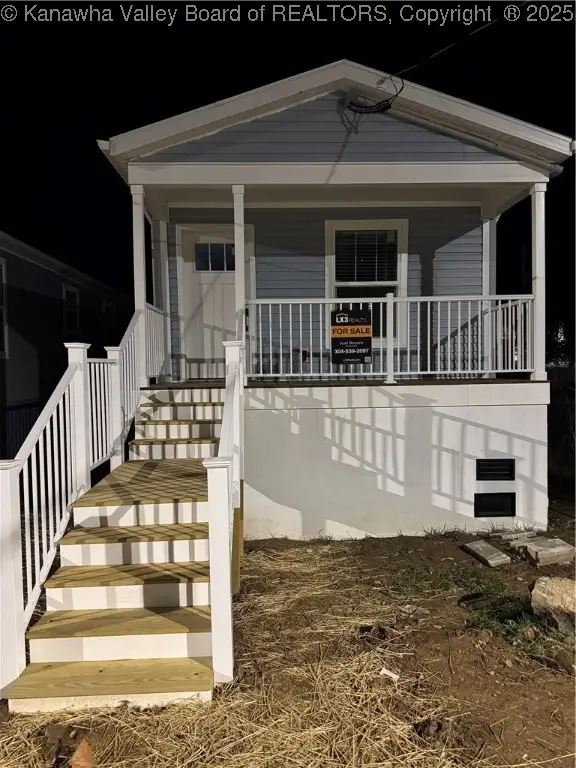 $129,000Active3 beds 2 baths1,165 sq. ft.
$129,000Active3 beds 2 baths1,165 sq. ft.1514 2nd Avenue, Charleston, WV 25302
MLS# 281236Listed by: LX3 REALTY, LLC - New
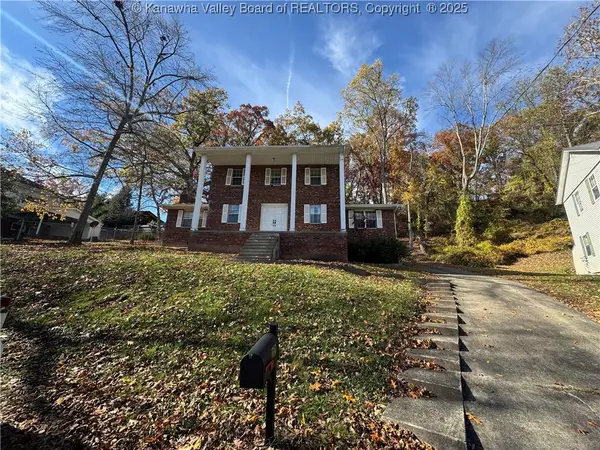 $300,000Active3 beds 3 baths2,400 sq. ft.
$300,000Active3 beds 3 baths2,400 sq. ft.1797 Huber Road, Charleston, WV 25314
MLS# 281037Listed by: BERKSHIRE HATHAWAY HS GER - New
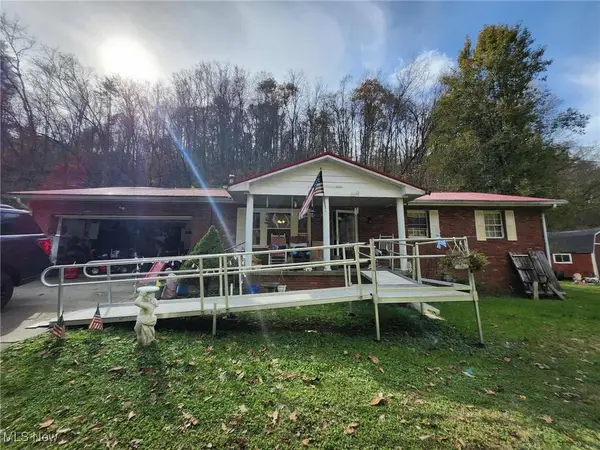 $207,000Active3 beds 2 baths1,752 sq. ft.
$207,000Active3 beds 2 baths1,752 sq. ft.174 Wilson Rd, Charleston, WV 25312
MLS# 5173333Listed by: LPT REALTY, LLC - New
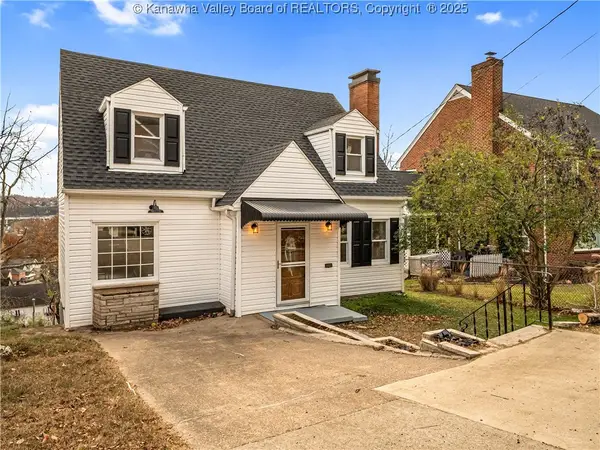 Listed by BHGRE$175,000Active3 beds 3 baths2,005 sq. ft.
Listed by BHGRE$175,000Active3 beds 3 baths2,005 sq. ft.811 Vogel Drive, Charleston, WV 25302
MLS# 281172Listed by: BETTER HOMES AND GARDENS REAL ESTATE CENTRAL - New
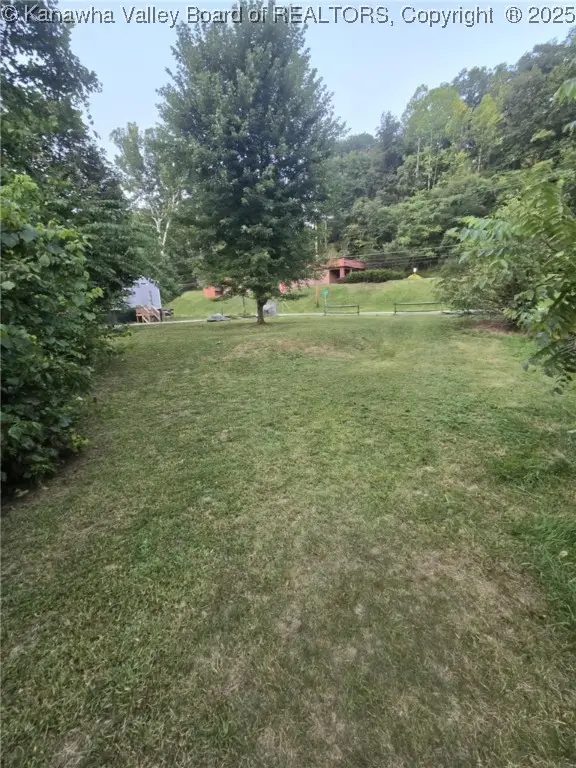 $12,000Active0 Acres
$12,000Active0 Acres4253 W Washington Street, Charleston, WV 25387
MLS# 281220Listed by: BERKSHIRE HATHAWAY HS GER - New
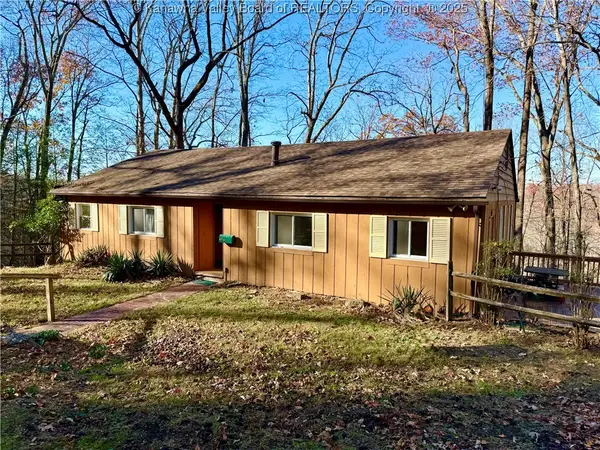 Listed by BHGRE$150,000Active5 beds 2 baths2,242 sq. ft.
Listed by BHGRE$150,000Active5 beds 2 baths2,242 sq. ft.1705 Tanner Road, Charleston, WV 25314
MLS# 281215Listed by: BETTER HOMES AND GARDENS REAL ESTATE CENTRAL - New
 $19,000Active0 Acres
$19,000Active0 Acres0 Kay Neva Lane, Charleston, WV 25312
MLS# 281217Listed by: HIGHLEY BLESSED REALTY, LLC
