2324 Casbuck Lane, Charleston, WV 25312
Local realty services provided by:Better Homes and Gardens Real Estate Central
2324 Casbuck Lane,Charleston, WV 25312
$237,000
- 3 Beds
- 2 Baths
- 1,593 sq. ft.
- Single family
- Active
Upcoming open houses
- Sun, Jan 1102:00 pm - 04:00 pm
Listed by: heather jones
Office: old colony
MLS#:280591
Source:WV_KVBOR
Price summary
- Price:$237,000
- Price per sq. ft.:$148.78
About this home
Nestled on a quiet private road, this beautifully updated Cape Cod-style home offers comfort, privacy, and modern upgrades. Featuring 3 bedrooms and 2 full updated bathrooms, including a spacious bedroom suite with a private bath, this home is ideal for those seeking both style and functionality. Highlights include: New 41' x 22' carport - fits up to 4 vehicles, Generac whole house generator, Metal roof, Encapsulated crawlspace with sump pump meter. New 50-gallon hot water tank, Porcelain tile flooring in both baths, Upgraded kitchen appliances, New utility room with custom utility sink, New craftsman front door add curb appeal, Efficient heating and cooling by Doddrill.
Set on 3.79 acres, this property provides space to spread out, garden, and enjoy nature - all just minutes from town. A recent appraisal for HELOC and valuation has been completed, offering peace of mind to buyers. Ready to move in! Schedule your private showing today!
Contact an agent
Home facts
- Year built:1940
- Listing ID #:280591
- Added:95 day(s) ago
- Updated:January 11, 2026 at 10:57 PM
Rooms and interior
- Bedrooms:3
- Total bathrooms:2
- Full bathrooms:2
- Living area:1,593 sq. ft.
Heating and cooling
- Cooling:Central Air, Wall/Window Units
- Heating:Forced Air, Gas
Structure and exterior
- Roof:Metal
- Year built:1940
- Building area:1,593 sq. ft.
- Lot area:3.79 Acres
Schools
- High school:Sissonville
- Middle school:Sissonville
- Elementary school:Sissonville
Utilities
- Water:Public
- Sewer:Septic Tank
Finances and disclosures
- Price:$237,000
- Price per sq. ft.:$148.78
- Tax amount:$631
New listings near 2324 Casbuck Lane
- New
 $190,000Active2 beds 2 baths830 sq. ft.
$190,000Active2 beds 2 baths830 sq. ft.1800 Roundhill Road #1203, Charleston, WV 25314
MLS# 281719Listed by: FATHOM REALTY LLC - New
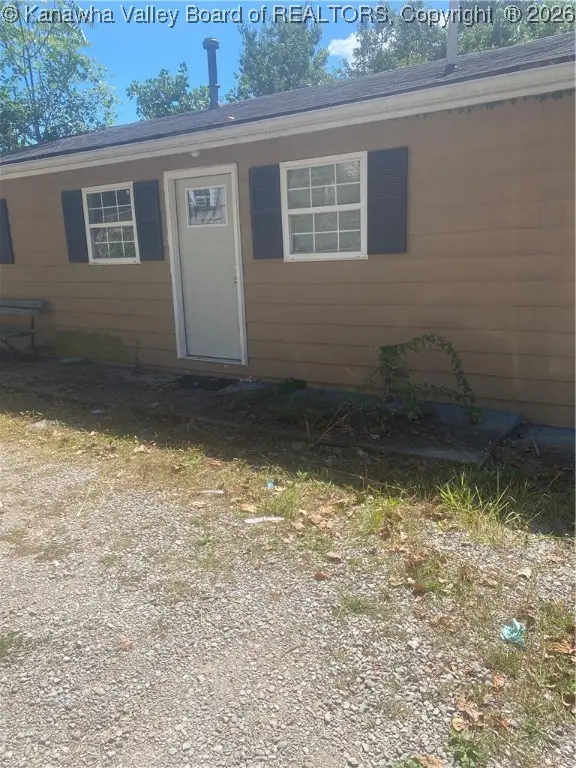 $55,000Active3 beds 1 baths1,200 sq. ft.
$55,000Active3 beds 1 baths1,200 sq. ft.1979 Oakridge Road, Charleston, WV 25314
MLS# 281705Listed by: RUNYAN & ASSOCIATES REALTORS - New
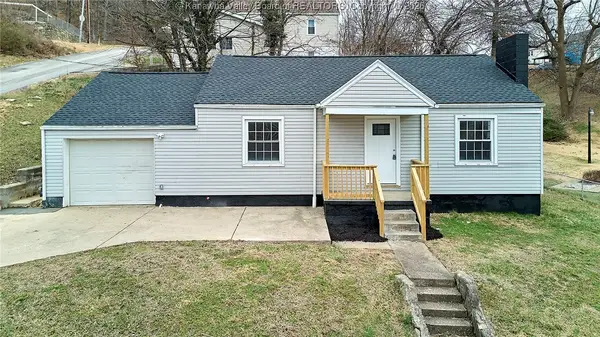 Listed by BHGRE$129,900Active2 beds 1 baths1,000 sq. ft.
Listed by BHGRE$129,900Active2 beds 1 baths1,000 sq. ft.810 Hillsdale Drive, Charleston, WV 25302
MLS# 281678Listed by: BETTER HOMES AND GARDENS REAL ESTATE CENTRAL - New
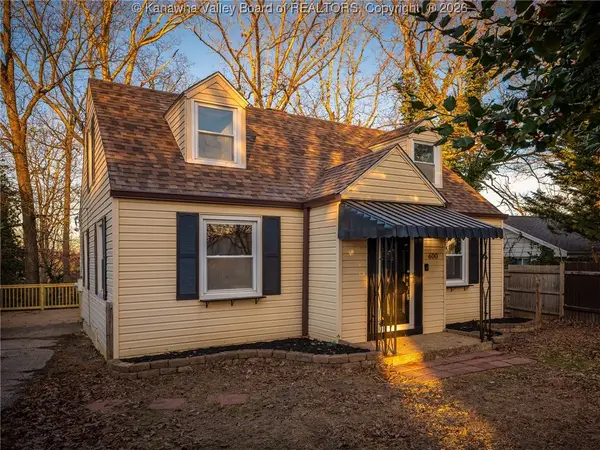 $199,900Active3 beds 1 baths1,152 sq. ft.
$199,900Active3 beds 1 baths1,152 sq. ft.600 Churchill Drive, Charleston, WV 25314
MLS# 281688Listed by: OLD COLONY - New
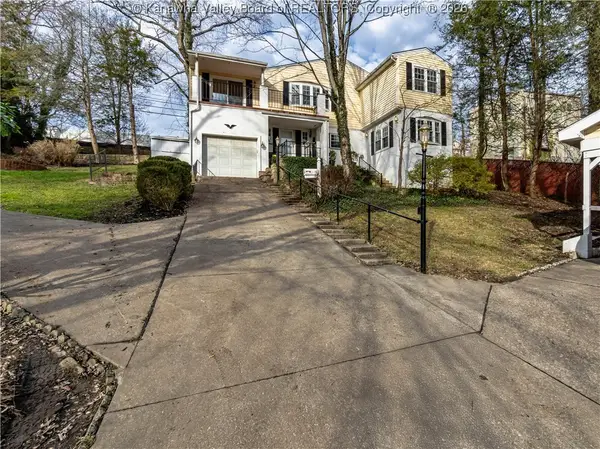 Listed by BHGRE$275,000Active3 beds 4 baths2,881 sq. ft.
Listed by BHGRE$275,000Active3 beds 4 baths2,881 sq. ft.1010 Forest Road, Charleston, WV 25314
MLS# 281680Listed by: BETTER HOMES AND GARDENS REAL ESTATE CENTRAL - New
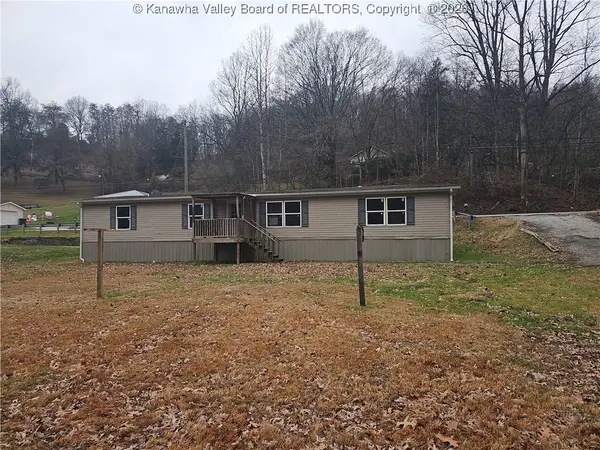 $60,000Active4 beds 2 baths1,440 sq. ft.
$60,000Active4 beds 2 baths1,440 sq. ft.2165 Martins Branch Road, Charleston, WV 25312
MLS# 281681Listed by: SELLING WV-REAL ESTATE PROFESS - New
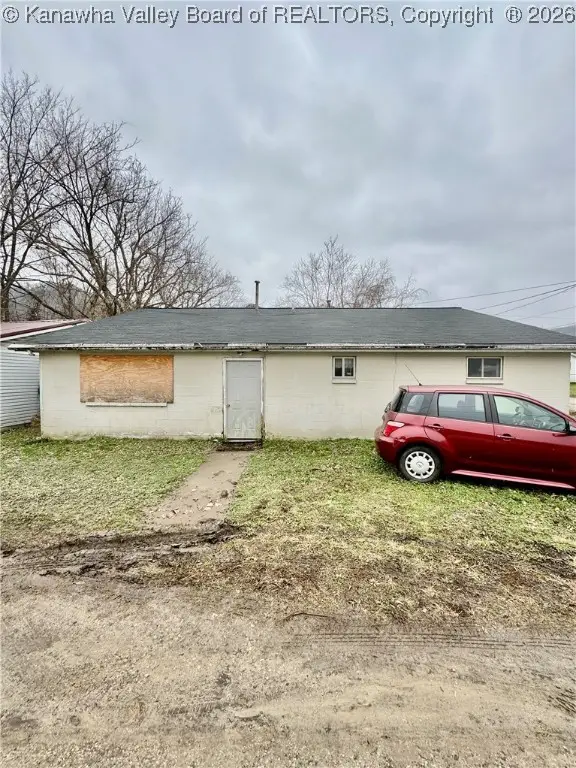 $65,000Active-- beds -- baths1,760 sq. ft.
$65,000Active-- beds -- baths1,760 sq. ft.4902 Raven Drive, Charleston, WV 25306
MLS# 281673Listed by: FAITH REALTY & CO., LLC - New
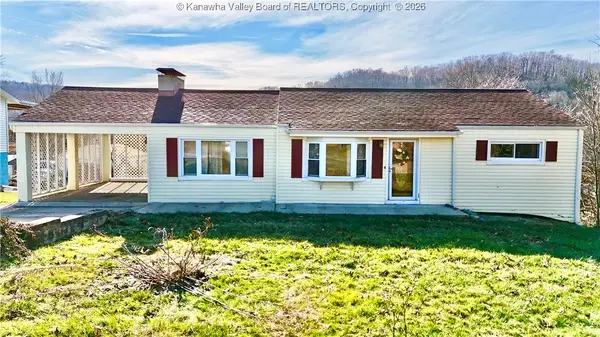 Listed by BHGRE$150,000Active3 beds 2 baths1,418 sq. ft.
Listed by BHGRE$150,000Active3 beds 2 baths1,418 sq. ft.5114 Dean Drive, Charleston, WV 25313
MLS# 281671Listed by: BETTER HOMES AND GARDENS REAL ESTATE CENTRAL - New
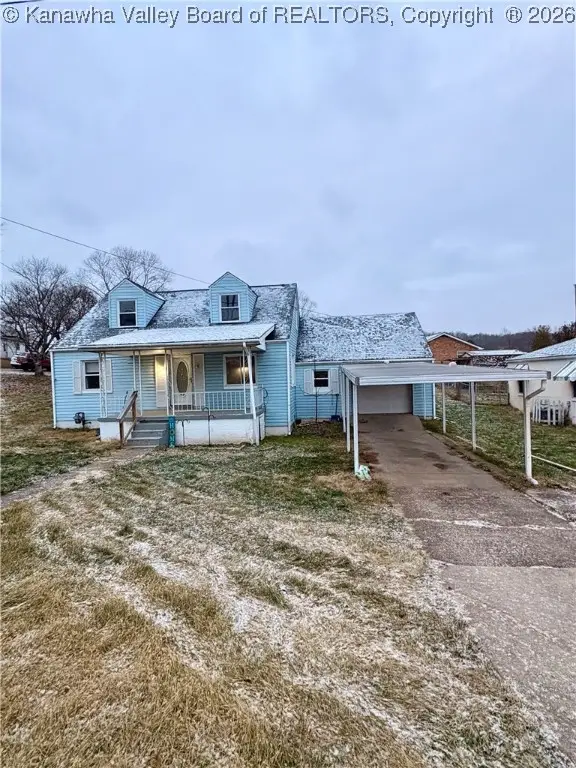 $154,999Active4 beds 2 baths1,760 sq. ft.
$154,999Active4 beds 2 baths1,760 sq. ft.5305 Koontz Drive, Charleston, WV 25313
MLS# 281617Listed by: OLD COLONY - New
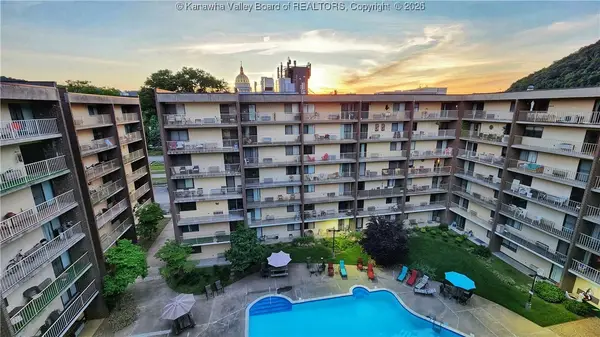 Listed by BHGRE$120,000Active1 beds 1 baths624 sq. ft.
Listed by BHGRE$120,000Active1 beds 1 baths624 sq. ft.2106 Kanawha Boulevard E #727, Charleston, WV 25311
MLS# 281645Listed by: BETTER HOMES AND GARDENS REAL ESTATE CENTRAL
