2913 5th Avenue, Charleston, WV 25387
Local realty services provided by:Better Homes and Gardens Real Estate Central
2913 5th Avenue,Charleston, WV 25387
$239,500
- 4 Beds
- 2 Baths
- 2,800 sq. ft.
- Single family
- Active
Listed by: christina bennett
Office: old colony
MLS#:280392
Source:WV_KVBOR
Price summary
- Price:$239,500
- Price per sq. ft.:$85.54
About this home
Spacious & Versatile Home – Potential Duplex! Welcome to this unique and versatile property offering incredible potential! Whether you're looking for a multi-generational living space, an income-producing duplex, or just room to spread out, this home delivers. Boasting four bedrooms, two baths, two full kitchens, two laundry areas, and two of nearly everything, the layout could be ideal for splitting into a duplex-style residence. Each floor can function independently, offering privacy and convenience for extended families or tenants. Additional features include a two-car garage, an above-ground pool ideal for summer entertaining, and a fully fenced yard that offers privacy and peace of mind. Don’t miss this rare opportunity to own a home that adapts to your needs—schedule your showing today!
Contact an agent
Home facts
- Year built:1935
- Listing ID #:280392
- Added:141 day(s) ago
- Updated:February 11, 2026 at 04:18 PM
Rooms and interior
- Bedrooms:4
- Total bathrooms:2
- Full bathrooms:2
- Living area:2,800 sq. ft.
Heating and cooling
- Cooling:Central Air
- Heating:Forced Air, Gas
Structure and exterior
- Roof:Composition, Shingle
- Year built:1935
- Building area:2,800 sq. ft.
Schools
- High school:Capital
- Middle school:West Side
- Elementary school:Grandview
Utilities
- Water:Public
- Sewer:Public Sewer
Finances and disclosures
- Price:$239,500
- Price per sq. ft.:$85.54
- Tax amount:$1,000
New listings near 2913 5th Avenue
- New
 Listed by BHGRE$140,000Active3 beds 2 baths1,350 sq. ft.
Listed by BHGRE$140,000Active3 beds 2 baths1,350 sq. ft.4203 Venable Avenue, Charleston, WV 25304
MLS# 282040Listed by: BETTER HOMES AND GARDENS REAL ESTATE CENTRAL - New
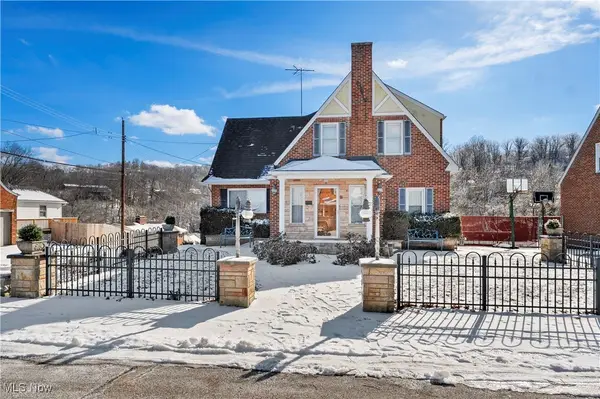 $285,000Active3 beds 3 baths3,638 sq. ft.
$285,000Active3 beds 3 baths3,638 sq. ft.518 Highland Avenue, Charleston, WV 25303
MLS# 5185360Listed by: KEY MOVE REALTY LLC 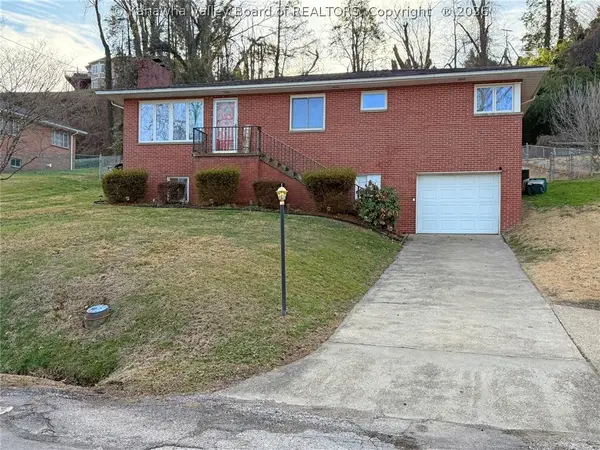 $225,000Pending4 beds 2 baths1,440 sq. ft.
$225,000Pending4 beds 2 baths1,440 sq. ft.303 Knollwood Drive, Charleston, WV 25302
MLS# 282000Listed by: CORNERSTONE REALTY, LLC- New
 $289,000Active3 beds 2 baths2,144 sq. ft.
$289,000Active3 beds 2 baths2,144 sq. ft.4506 Noyes Avenue, Charleston, WV 25304
MLS# 281999Listed by: OLD COLONY - Open Sat, 12 to 2pmNew
 Listed by BHGRE$199,500Active3 beds 2 baths1,500 sq. ft.
Listed by BHGRE$199,500Active3 beds 2 baths1,500 sq. ft.302 Antler Drive, Charleston, WV 25314
MLS# 281993Listed by: BETTER HOMES AND GARDENS REAL ESTATE CENTRAL - New
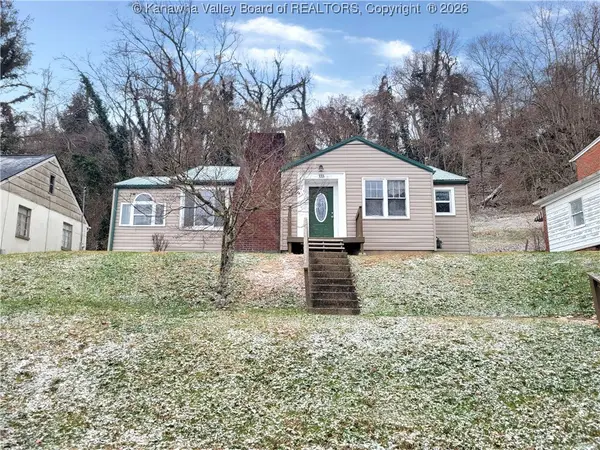 $74,900Active3 beds 2 baths1,751 sq. ft.
$74,900Active3 beds 2 baths1,751 sq. ft.333 Knollwood Drive, Charleston, WV 25302
MLS# 281992Listed by: THE PROPERTY CENTER 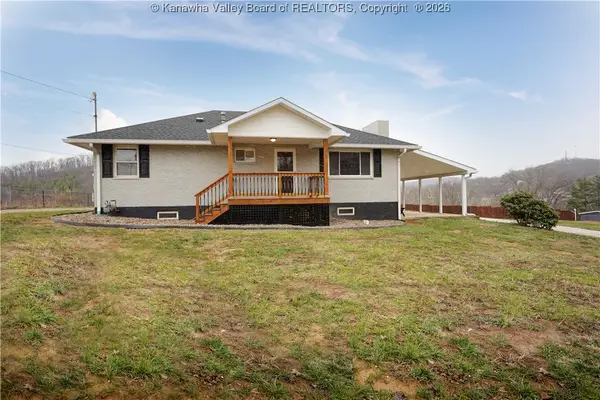 Listed by BHGRE$299,900Pending-- beds -- baths2,816 sq. ft.
Listed by BHGRE$299,900Pending-- beds -- baths2,816 sq. ft.5148 Big Tyler Road, Charleston, WV 25313
MLS# 281984Listed by: BETTER HOMES AND GARDENS REAL ESTATE CENTRAL- New
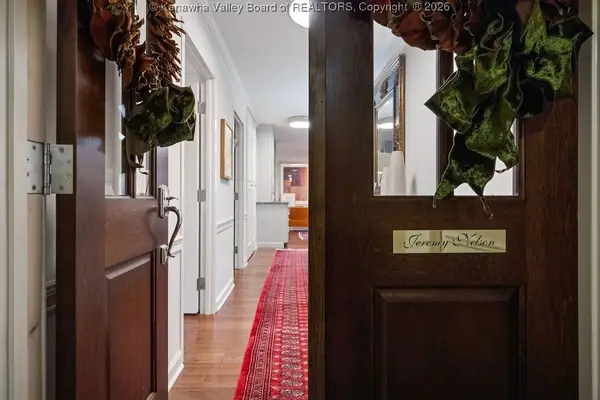 $675,000Active3 beds 3 baths2,086 sq. ft.
$675,000Active3 beds 3 baths2,086 sq. ft.1578 Kanawha Boulevard E #3D, Charleston, WV 25311
MLS# 281963Listed by: BERKSHIRE HATHAWAY HOME SERVICES PROFESSIONAL REAL - New
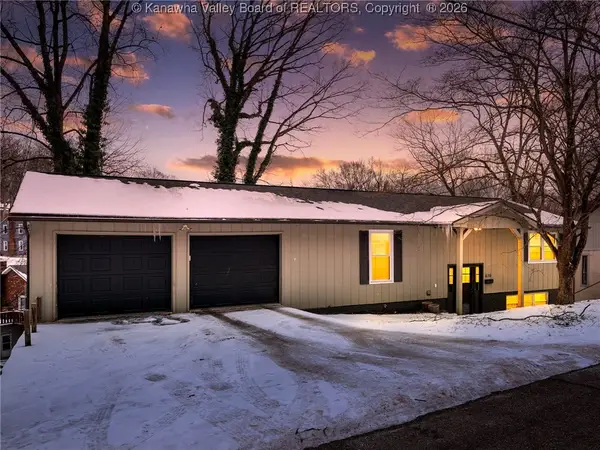 Listed by BHGRE$229,900Active4 beds 3 baths2,352 sq. ft.
Listed by BHGRE$229,900Active4 beds 3 baths2,352 sq. ft.630 Jane Street, Charleston, WV 25302
MLS# 281968Listed by: BETTER HOMES AND GARDENS REAL ESTATE CENTRAL 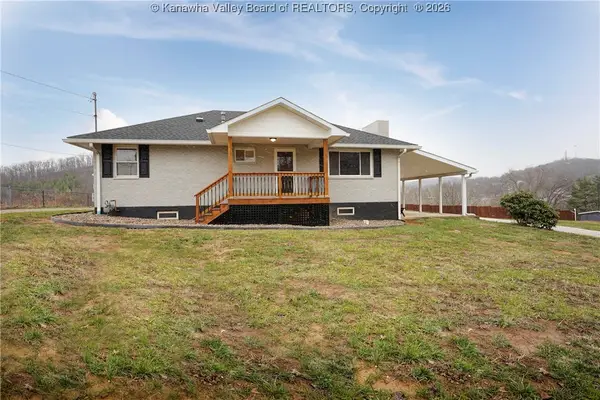 Listed by BHGRE$299,900Pending3 beds 2 baths2,240 sq. ft.
Listed by BHGRE$299,900Pending3 beds 2 baths2,240 sq. ft.5148 Big Tyler Road, Charleston, WV 25313
MLS# 281982Listed by: BETTER HOMES AND GARDENS REAL ESTATE CENTRAL

