310 Crestview Drive, Charleston, WV 25302
Local realty services provided by:Better Homes and Gardens Real Estate Central
310 Crestview Drive,Charleston, WV 25302
$260,000
- 3 Beds
- 3 Baths
- 1,728 sq. ft.
- Single family
- Active
Listed by:
- Nikki Koenig McClanahan(304) 704 - 4847Better Homes and Gardens Real Estate Central
MLS#:281003
Source:WV_KVBOR
Price summary
- Price:$260,000
- Price per sq. ft.:$150.46
About this home
Discover 310 Crestview Drive – a beautifully updated 3-bedroom, 2.5-bath home offering comfort, space, and style. This inviting property features stunning hardwood floors, a spacious two-car garage, and recent upgrades, including a newer HVAC system and hot water tank. The highlight of this home is the large primary suite located on the lower level, offering privacy and comfort with its own full bath. You'll also find a versatile bonus room perfect for an additional living room, home office, gym, or playroom. The main level features an easy-flow layout ideal for both everyday living and entertaining. Step outside to enjoy the beautiful patio, perfect for relaxing or hosting guests. Located in a quiet, well-established neighborhood with convenient access to shopping, schools, and major roadways, this home truly checks all the boxes. Don't miss your chance to own this move-in-ready gem!
Contact an agent
Home facts
- Year built:1980
- Listing ID #:281003
- Added:1 day(s) ago
- Updated:November 05, 2025 at 09:56 PM
Rooms and interior
- Bedrooms:3
- Total bathrooms:3
- Full bathrooms:2
- Half bathrooms:1
- Living area:1,728 sq. ft.
Heating and cooling
- Cooling:Central Air
- Heating:Heat Pump
Structure and exterior
- Roof:Composition, Shingle
- Year built:1980
- Building area:1,728 sq. ft.
Schools
- High school:Capital
- Middle school:West Side
- Elementary school:Shoals
Utilities
- Water:Public
- Sewer:Public Sewer
Finances and disclosures
- Price:$260,000
- Price per sq. ft.:$150.46
- Tax amount:$1,687
New listings near 310 Crestview Drive
- New
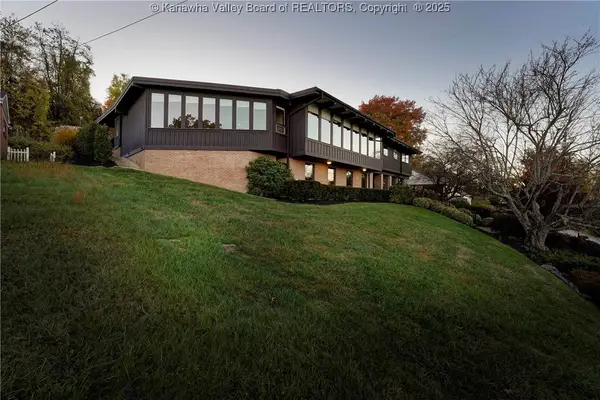 $445,000Active4 beds 4 baths5,154 sq. ft.
$445,000Active4 beds 4 baths5,154 sq. ft.207 Mckinley Avenue, Charleston, WV 25314
MLS# 281012Listed by: OLD COLONY - New
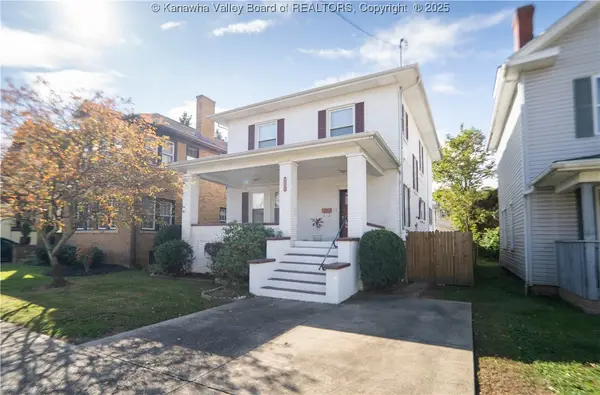 $239,900Active4 beds 2 baths2,549 sq. ft.
$239,900Active4 beds 2 baths2,549 sq. ft.513 Hall Street, Charleston, WV 25302
MLS# 280983Listed by: OLD COLONY - New
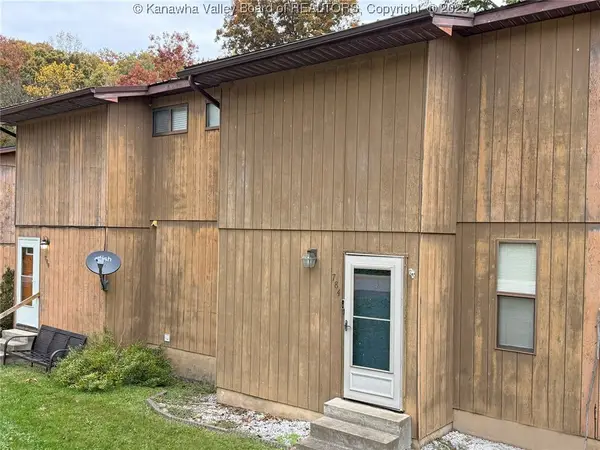 $105,000Active2 beds 2 baths1,228 sq. ft.
$105,000Active2 beds 2 baths1,228 sq. ft.784 Gordon Drive, Charleston, WV 25303
MLS# 281030Listed by: CORNERSTONE REALTY, LLC - New
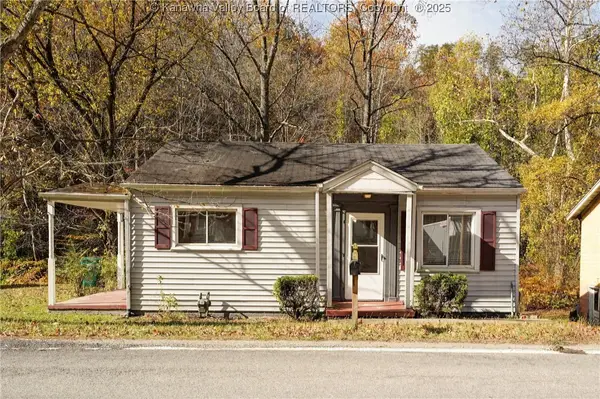 Listed by BHGRE$80,000Active2 beds 1 baths786 sq. ft.
Listed by BHGRE$80,000Active2 beds 1 baths786 sq. ft.1616 Oakhurst Drive, Charleston, WV 25314
MLS# 281033Listed by: BETTER HOMES AND GARDENS REAL ESTATE CENTRAL - New
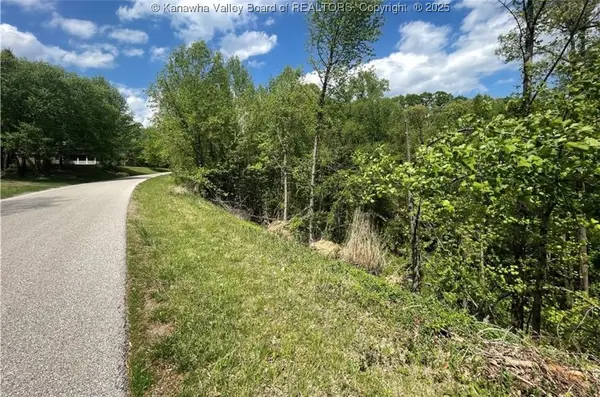 Listed by BHGRE$54,900Active3.95 Acres
Listed by BHGRE$54,900Active3.95 Acres0 Whispering Woods Road, Charleston, WV 25304
MLS# 281023Listed by: BETTER HOMES AND GARDENS REAL ESTATE CENTRAL - New
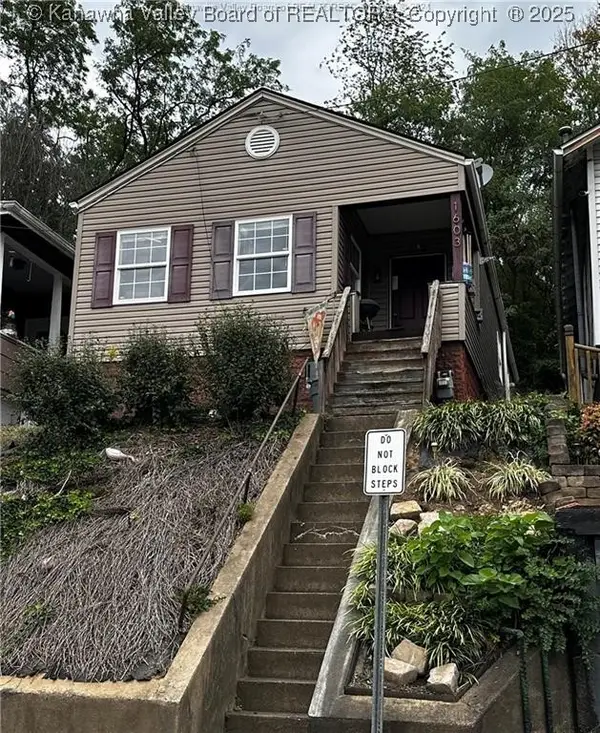 $25,000Active2 beds 1 baths832 sq. ft.
$25,000Active2 beds 1 baths832 sq. ft.1603 Frame Street, Charleston, WV 25387
MLS# 281025Listed by: BETTER HOMES AND GARDENS REAL ESTATE CENTRAL - New
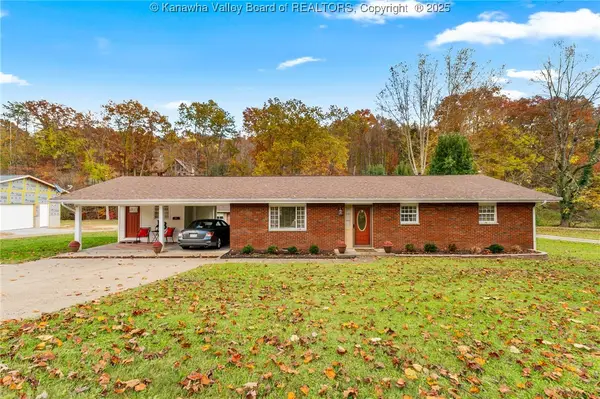 $189,900Active3 beds 1 baths1,604 sq. ft.
$189,900Active3 beds 1 baths1,604 sq. ft.2003 Martins Branch Road, Charleston, WV 25312
MLS# 281009Listed by: OLD COLONY - New
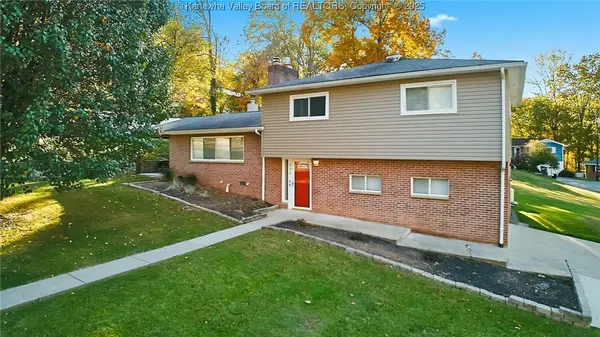 Listed by BHGRE$325,000Active3 beds 3 baths2,300 sq. ft.
Listed by BHGRE$325,000Active3 beds 3 baths2,300 sq. ft.508 Spotwood Road, Charleston, WV 25303
MLS# 280988Listed by: BETTER HOMES AND GARDENS REAL ESTATE CENTRAL - New
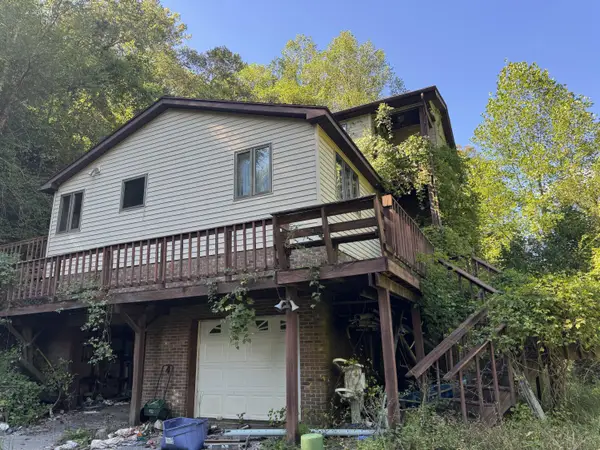 $44,900Active5 beds 2 baths2,400 sq. ft.
$44,900Active5 beds 2 baths2,400 sq. ft.34 Toolmaker Rd, Charleston, WV 25314
MLS# 25-1348Listed by: RED OAK REALTY
