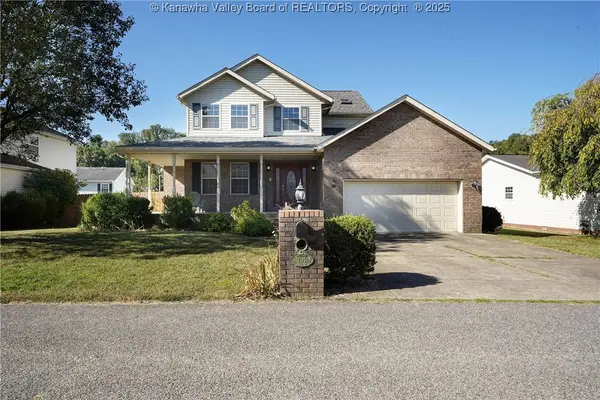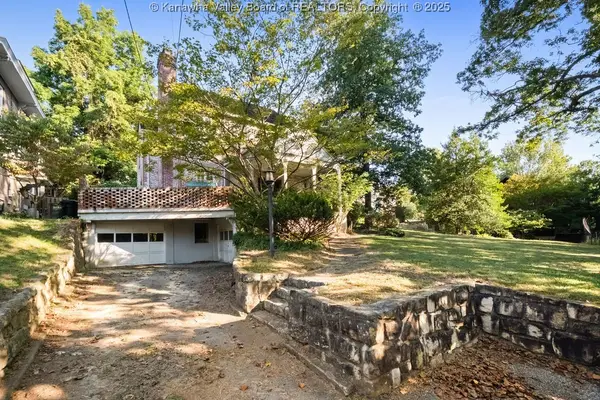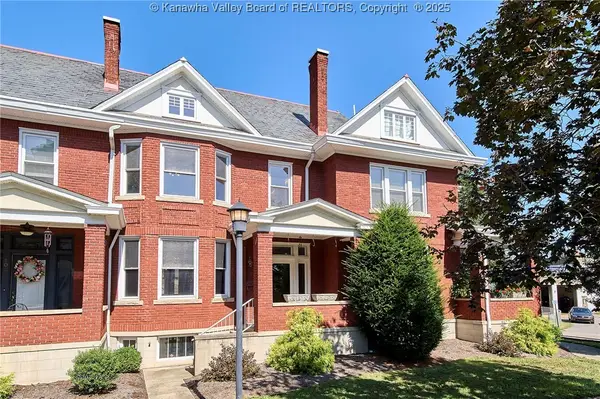3911 Virginia Avenue SE, Charleston, WV 25304
Local realty services provided by:Better Homes and Gardens Real Estate Central
3911 Virginia Avenue SE,Charleston, WV 25304
$435,000
- 3 Beds
- 3 Baths
- 2,500 sq. ft.
- Single family
- Active
Listed by:necia freeman
Office:old colony realtors huntington
MLS#:182183
Source:WV_HBR
Price summary
- Price:$435,000
- Price per sq. ft.:$174
About this home
Stunning & move-in ready! As soon as you arrive, this home instantly feels like home. From the elegant stucco exterior and arched entrance to the private fenced back yard with a flagstone patio, every detail is designed to impress. Inside, you'll find original hardwood floors throughout both the first and second levels, adding warmth and timeless charm. The chef's kitchen is a true showstopper-featuring a Sub-Zero refrigerator, 5-burner Wolf gas range, and dual beverage centers with pull-out refrigerator and freezer drawers. The second floor primary suite offers comfort and convenience with 3 spacious closets and a private ensuite bath. The lower level has a den providing additional gathering space or prefect for a hobbiest. Additional highlights include EV charging station for modern convenience, private back yard oasis with flagstone patio, perfect for entertaining or relaxing. This home beautifully blends modern upgrades with classic character creating the perfect retreat inside and out.
Contact an agent
Home facts
- Year built:1932
- Listing ID #:182183
- Added:3 day(s) ago
- Updated:September 15, 2025 at 02:48 PM
Rooms and interior
- Bedrooms:3
- Total bathrooms:3
- Full bathrooms:2
- Half bathrooms:1
- Living area:2,500 sq. ft.
Heating and cooling
- Cooling:Central Air
- Heating:Central Gas
Structure and exterior
- Roof:Shingles
- Year built:1932
- Building area:2,500 sq. ft.
- Lot area:0.13 Acres
Utilities
- Water:Public Water
- Sewer:Public Sewer
Finances and disclosures
- Price:$435,000
- Price per sq. ft.:$174
New listings near 3911 Virginia Avenue SE
- New
 Listed by BHGRE$13,500Active0 Acres
Listed by BHGRE$13,500Active0 Acres729 Gordon Drive, Charleston, WV 25303
MLS# 280212Listed by: BETTER HOMES AND GARDENS REAL ESTATE CENTRAL - New
 Listed by BHGRE$285,000Active3 beds 3 baths2,025 sq. ft.
Listed by BHGRE$285,000Active3 beds 3 baths2,025 sq. ft.105 Steiner Drive, Charleston, WV 25302
MLS# 280209Listed by: BETTER HOMES AND GARDENS REAL ESTATE CENTRAL - New
 $369,900Active4 beds 4 baths2,587 sq. ft.
$369,900Active4 beds 4 baths2,587 sq. ft.854 Edgewood Drive, Charleston, WV 25302
MLS# 280211Listed by: OLD COLONY - New
 Listed by BHGRE$289,900Active3 beds 4 baths2,155 sq. ft.
Listed by BHGRE$289,900Active3 beds 4 baths2,155 sq. ft.1313 Lee Street #102, Charleston, WV 25301
MLS# 280186Listed by: BETTER HOMES AND GARDENS REAL ESTATE CENTRAL - New
 $245,000Active3 beds 2 baths1,760 sq. ft.
$245,000Active3 beds 2 baths1,760 sq. ft.2711 Airview Drive, Charleston, WV 25302
MLS# 280151Listed by: OLD COLONY - New
 $300,000Active3 beds 3 baths2,502 sq. ft.
$300,000Active3 beds 3 baths2,502 sq. ft.3828 Virginia Avenue Se, Charleston, WV 25304
MLS# 280153Listed by: PAM HYLBERT PROPERTIES - New
 $265,000Active3 beds 2 baths1,562 sq. ft.
$265,000Active3 beds 2 baths1,562 sq. ft.2111 Kanawha Avenue Se, Charleston, WV 25304
MLS# 280158Listed by: OLD COLONY - New
 $100,000Active2 beds 1 baths1,068 sq. ft.
$100,000Active2 beds 1 baths1,068 sq. ft.2145 Smith Road, Charleston, WV 25314
MLS# 280145Listed by: CENTURY 21 FULL SERVICE REALTY - New
 Listed by BHGRE$680,000Active4 beds 3 baths3,551 sq. ft.
Listed by BHGRE$680,000Active4 beds 3 baths3,551 sq. ft.311 Mckinley Avenue, Charleston, WV 25314
MLS# 279866Listed by: BETTER HOMES AND GARDENS REAL ESTATE CENTRAL
